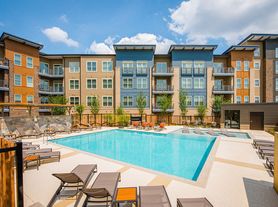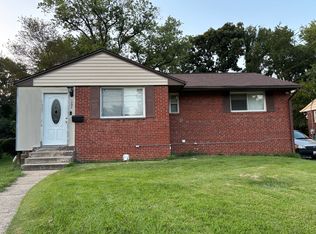Welcome to this stunning 4-level, 3 bed, 3.5 bath, 1,780 sqft townhome in the highly desirable King Farm neighborhood! The entry level has a foyer with a coat closet and access to a 2-car tandem garage. The main level offers an open concept layout featuring a gourmet kitchen with an abundance of cabinetry, a solid butcher block countertop/ main island, an oversized copper farmhouse sink, stainless steel Whirlpool appliances, and a large eat-in area. The formal dining room is flooded with natural light from three floor to ceiling windows. The living room transitions seamlessly from the kitchen and features a gas fireplace, a hand crafted solid wood mantel, solid wood built-ins, and access via French doors to the deck, perfect for relaxing or grilling. A powder room is also conveniently located on the main floor. Upstairs, the third floor offers two of the three bedrooms and the laundry room. The primary suite is flooded with natural light from three large windows. It features two massive closets, a TV hookup, and a large en suite bathroom with double sinks and a glass-enclosed standing shower. The second bedroom has its own closet and en suite bathroom. Continuing to the top floor is the third bedroom, complete with a closet and third en suite bathroom. The rec space leads to a large rooftop deck, perfect for entertainment and relaxation.
For walk through video, go to YouTube and search "924 King Farm Blvd"
Long term lease preferred. Tenant responsible for all utilities and internet. Further details on maintenance and additional provisions will be in lease.
Townhouse for rent
$3,700/mo
924 King Farm Blvd, Rockville, MD 20850
3beds
1,780sqft
Price may not include required fees and charges.
Townhouse
Available now
No pets
Central air
In unit laundry
Attached garage parking
Forced air
What's special
Gas fireplaceSolid wood built-insDouble sinksGlass-enclosed standing showerPowder roomOversized copper farmhouse sinkAbundance of cabinetry
- 3 days
- on Zillow |
- -- |
- -- |
Travel times
Looking to buy when your lease ends?
Consider a first-time homebuyer savings account designed to grow your down payment with up to a 6% match & 3.83% APY.
Facts & features
Interior
Bedrooms & bathrooms
- Bedrooms: 3
- Bathrooms: 4
- Full bathrooms: 3
- 1/2 bathrooms: 1
Heating
- Forced Air
Cooling
- Central Air
Appliances
- Included: Dishwasher, Dryer, Freezer, Microwave, Oven, Refrigerator, Washer
- Laundry: In Unit
Features
- Flooring: Carpet, Hardwood
Interior area
- Total interior livable area: 1,780 sqft
Property
Parking
- Parking features: Attached
- Has attached garage: Yes
- Details: Contact manager
Features
- Exterior features: Heating system: Forced Air, Internet not included in rent, No Utilities included in rent
Details
- Parcel number: 0403767676
Construction
Type & style
- Home type: Townhouse
- Property subtype: Townhouse
Building
Management
- Pets allowed: No
Community & HOA
Location
- Region: Rockville
Financial & listing details
- Lease term: 1 Year
Price history
| Date | Event | Price |
|---|---|---|
| 10/1/2025 | Listed for rent | $3,700$2/sqft |
Source: Zillow Rentals | ||
| 8/7/2023 | Sold | $654,000+0.8%$367/sqft |
Source: | ||
| 7/30/2023 | Pending sale | $649,000$365/sqft |
Source: | ||
| 7/21/2023 | Contingent | $649,000$365/sqft |
Source: | ||
| 7/21/2023 | Price change | $649,000-4.4%$365/sqft |
Source: | ||

