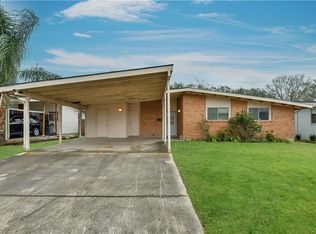Closed
Price Unknown
924 Lynnette Dr, Metairie, LA 70003
4beds
2,169sqft
Single Family Residence
Built in ----
5,998.21 Square Feet Lot
$286,800 Zestimate®
$--/sqft
$1,760 Estimated rent
Maximize your home sale
Get more eyes on your listing so you can sell faster and for more.
Home value
$286,800
$255,000 - $324,000
$1,760/mo
Zestimate® history
Loading...
Owner options
Explore your selling options
What's special
Welcome to your new family home! Roof ,windows, and HVAC were replaced after IDA. This lovely Metairie ranch has 4 bedrooms, 2 full baths, 2 living spaces, and over 2100 sq ft there is so much potential for you to make it your own. The kitchen has been recently upgraded with new granite countertops and custom cabinets. LVP flooring throughout multiple living spaces. Not a piece of carpet in sight. Plenty of space with 4 bedrooms that you can make one a playroom or an office. Primary suite has private full bath and two walk in closets! Other features are 8-10ft ceilings, indoor laundry, a beautiful wood burning fireplace in living room, and a bar area off the back den helps with entertaining. The back yard features a shed and outdoor closet for extra storage, and an oversized fence for privacy. Call to schedule your appt today!
Zillow last checked: 8 hours ago
Listing updated: December 02, 2024 at 06:10pm
Listed by:
Jessica Lamonte 504-458-3603,
NOLA Living Realty
Bought with:
Robert Casco
United Real Estate Partners LLC
Source: GSREIN,MLS#: 2448989
Facts & features
Interior
Bedrooms & bathrooms
- Bedrooms: 4
- Bathrooms: 2
- Full bathrooms: 2
Primary bedroom
- Description: Flooring: Tile
- Level: Lower
- Dimensions: 16.70 X 15.40
Bedroom
- Description: Flooring: Plank,Simulated Wood
- Level: Lower
- Dimensions: 13.30 X 9.90
Bedroom
- Description: Flooring: Tile
- Level: Lower
- Dimensions: 10.40 X 10.11
Bedroom
- Description: Flooring: Tile
- Level: Lower
- Dimensions: 10.40 X 9.90
Den
- Description: Flooring: Plank,Simulated Wood
- Level: Lower
- Dimensions: 19.60 X 14.20
Dining room
- Description: Flooring: Plank,Simulated Wood
- Level: Lower
- Dimensions: 11.90 X 10.00
Kitchen
- Description: Flooring: Plank,Simulated Wood
- Level: Lower
- Dimensions: 10.50 X 8.40
Living room
- Description: Flooring: Plank,Simulated Wood
- Level: Lower
- Dimensions: 23.80 X 17.30
Heating
- Central
Cooling
- Central Air, 1 Unit
Appliances
- Included: Dishwasher, Microwave, Oven, Range
- Laundry: Washer Hookup, Dryer Hookup
Features
- Ceiling Fan(s), Granite Counters
- Has fireplace: Yes
- Fireplace features: Wood Burning
Interior area
- Total structure area: 6,000
- Total interior livable area: 2,169 sqft
Property
Parking
- Parking features: Three or more Spaces
Features
- Levels: One
- Stories: 1
- Patio & porch: Porch
- Exterior features: Fence, Porch
- Pool features: None
Lot
- Size: 5,998 sqft
- Dimensions: 60 x 100
- Features: City Lot, Rectangular Lot
Details
- Additional structures: Shed(s)
- Parcel number: 0910009031
- Special conditions: None
Construction
Type & style
- Home type: SingleFamily
- Architectural style: Ranch
- Property subtype: Single Family Residence
Materials
- Brick, Vinyl Siding
- Foundation: Slab
- Roof: Shingle
Condition
- Very Good Condition
Utilities & green energy
- Sewer: Public Sewer
- Water: Public
Community & neighborhood
Location
- Region: Metairie
- Subdivision: Lynn Park
Price history
| Date | Event | Price |
|---|---|---|
| 12/2/2024 | Sold | -- |
Source: | ||
| 10/12/2024 | Pending sale | $299,900$138/sqft |
Source: | ||
| 10/3/2024 | Listed for sale | $299,900$138/sqft |
Source: | ||
| 9/16/2024 | Pending sale | $299,900$138/sqft |
Source: | ||
| 9/7/2024 | Price change | $299,900-4.8%$138/sqft |
Source: | ||
Public tax history
| Year | Property taxes | Tax assessment |
|---|---|---|
| 2024 | $978 -4.2% | $15,570 |
| 2023 | $1,021 +2.8% | $15,570 |
| 2022 | $994 +7.7% | $15,570 |
Find assessor info on the county website
Neighborhood: Delta
Nearby schools
GreatSchools rating
- 6/10Green Park Elementary SchoolGrades: PK-5Distance: 0.2 mi
- 3/10T.H. Harris Middle SchoolGrades: 6-8Distance: 1.5 mi
- 4/10East Jefferson High SchoolGrades: 9-12Distance: 2.6 mi
Sell for more on Zillow
Get a free Zillow Showcase℠ listing and you could sell for .
$286,800
2% more+ $5,736
With Zillow Showcase(estimated)
$292,536