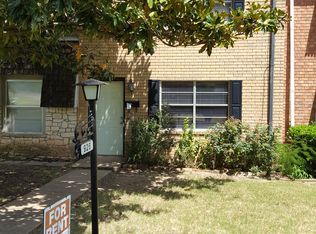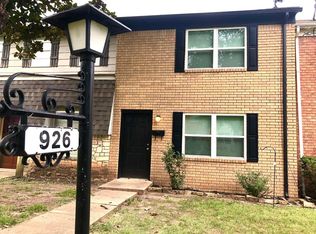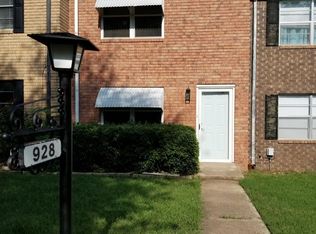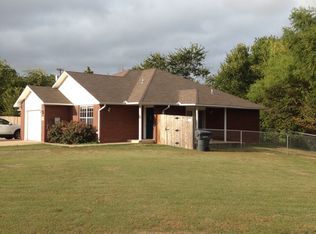Sold for $159,900 on 12/12/25
Zestimate®
$159,900
924 Manor Mall, Ardmore, OK 73401
3beds
2,000sqft
Townhouse
Built in 1975
3,397.68 Square Feet Lot
$159,900 Zestimate®
$80/sqft
$1,550 Estimated rent
Home value
$159,900
Estimated sales range
Not available
$1,550/mo
Zestimate® history
Loading...
Owner options
Explore your selling options
What's special
Charming 2-Story Townhouse with Community Amenities in Ardmore!
Discover comfortable living in this spacious 3 bedroom, 2.5 bathroom townhouse located in Manor Mall. Boasting approximately 2000 sq ft (CH), this end unit offers privacy with no immediate neighbors on one side.
Step inside to find a welcoming interior with two generous living areas and a sunroom, perfect for entertaining or relaxing. The huge master suite is a true retreat, featuring ample space and convenient his-and-hers closets, accompanied by an en-suite bath. The kitchen has been updated with new cabinets, countertops, and appliances, along with fresh paint throughout, giving the home a crisp, modern feel.
Enjoy the convenience of a 2 car carport with additional uncovered parking and a small dog run for your furry friends. One of the standout features of this community is the refreshing community pool, ideal for hot Oklahoma summers.
Located in Ardmore, this property provides easy access to local amenities and is a great opportunity for those seeking a low-maintenance lifestyle with community perks.
Don't miss out on making this lovely place your new home!
Zillow last checked: 8 hours ago
Listing updated: December 16, 2025 at 06:14am
Listed by:
Kelly Miller 580-504-3063,
Keller Williams Realty Ardmore
Bought with:
Tatem A. Morris, 203360
Ardmore Realty, Inc
Source: MLS Technology, Inc.,MLS#: 2527462 Originating MLS: MLS Technology
Originating MLS: MLS Technology
Facts & features
Interior
Bedrooms & bathrooms
- Bedrooms: 3
- Bathrooms: 3
- Full bathrooms: 2
- 1/2 bathrooms: 1
Heating
- Central, Electric
Cooling
- Central Air, 2 Units
Appliances
- Included: Dishwasher, Electric Water Heater, Microwave, Oven, Range, Refrigerator
- Laundry: Washer Hookup, Electric Dryer Hookup
Features
- Butcher Block Counters, Dry Bar, Ceiling Fan(s), Electric Oven Connection, Gas Range Connection
- Flooring: Carpet, Tile
- Windows: Vinyl
- Has fireplace: No
Interior area
- Total structure area: 2,000
- Total interior livable area: 2,000 sqft
Property
Parking
- Total spaces: 2
- Parking features: Carport, Storage, Covered
- Garage spaces: 2
- Has carport: Yes
Features
- Levels: Two
- Stories: 2
- Patio & porch: Other, Patio
- Exterior features: Dog Run
- Pool features: None
- Fencing: Partial
- Waterfront features: Boat Ramp/Lift Access
- Body of water: Murray Lake
Lot
- Size: 3,397 sqft
- Features: Other
Details
- Additional structures: Storage
- Parcel number: 19903604S01E403800
Construction
Type & style
- Home type: Townhouse
- Property subtype: Townhouse
Materials
- HardiPlank Type, Stone, Wood Frame
- Foundation: Slab
- Roof: Asphalt,Fiberglass
Condition
- Year built: 1975
Utilities & green energy
- Sewer: Public Sewer
- Water: Public
- Utilities for property: Electricity Available, Water Available
Community & neighborhood
Security
- Security features: No Safety Shelter
Community
- Community features: Marina
Location
- Region: Ardmore
- Subdivision: Ardmore City Tracts
HOA & financial
HOA
- Has HOA: Yes
- HOA fee: $147 quarterly
- Amenities included: Pool, Parking
Other
Other facts
- Listing terms: Conventional,FHA 203(k),FHA,Other,VA Loan
Price history
| Date | Event | Price |
|---|---|---|
| 12/12/2025 | Sold | $159,900$80/sqft |
Source: | ||
| 10/25/2025 | Pending sale | $159,900$80/sqft |
Source: | ||
| 10/2/2025 | Price change | $159,900-3%$80/sqft |
Source: | ||
| 8/21/2025 | Price change | $164,900-2.9%$82/sqft |
Source: | ||
| 7/11/2025 | Listed for sale | $169,900+88.8%$85/sqft |
Source: | ||
Public tax history
| Year | Property taxes | Tax assessment |
|---|---|---|
| 2024 | $1,248 +6.1% | $12,503 +5% |
| 2023 | $1,177 +8.5% | $11,907 +5% |
| 2022 | $1,084 -0.5% | $11,340 +5% |
Find assessor info on the county website
Neighborhood: 73401
Nearby schools
GreatSchools rating
- 5/10Lincoln Elementary SchoolGrades: 1-5Distance: 0.8 mi
- 3/10Ardmore Middle SchoolGrades: 7-8Distance: 3 mi
- 3/10Ardmore High SchoolGrades: 9-12Distance: 2.9 mi
Schools provided by the listing agent
- Elementary: Lincoln
- High: Ardmore
- District: Ardmore - Sch Dist (AD2)
Source: MLS Technology, Inc.. This data may not be complete. We recommend contacting the local school district to confirm school assignments for this home.

Get pre-qualified for a loan
At Zillow Home Loans, we can pre-qualify you in as little as 5 minutes with no impact to your credit score.An equal housing lender. NMLS #10287.



