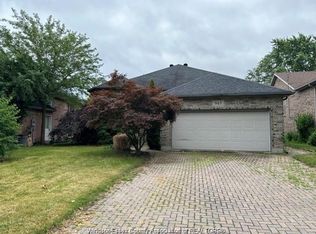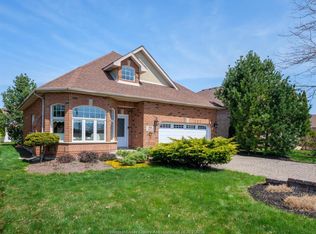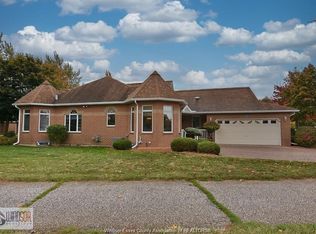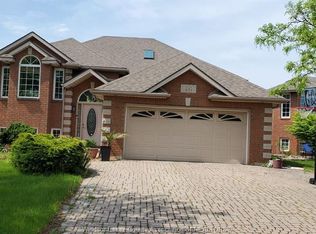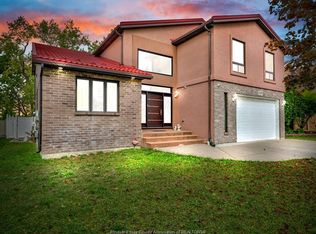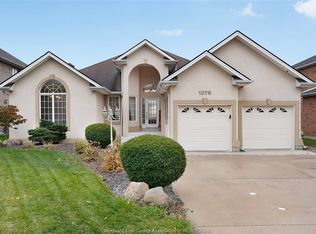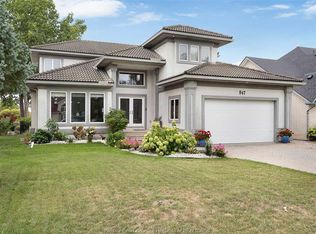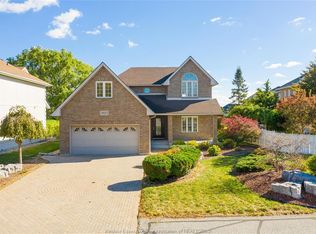924 Massimo Cres, Windsor, ON N9G 3C6
What's special
- 10 days |
- 56 |
- 2 |
Likely to sell faster than
Zillow last checked: 8 hours ago
Listing updated: December 01, 2025 at 08:00am
Lacey Zhang, Sales Person,
Lc Platinum Realty Inc. Brokerage,
Judy Gu, Sales Person,
Lc Platinum Realty Inc.
Facts & features
Interior
Bedrooms & bathrooms
- Bedrooms: 6
- Bathrooms: 4
- Full bathrooms: 3
- 1/2 bathrooms: 1
Rooms
- Room types: 2nd Kitchen
Heating
- Natural Gas, Forced Air, Furnace
Cooling
- Central Air
Appliances
- Included: 2 Fridges, Cooktop, Dishwasher, Oven Built-In, Stove, Gas Water Heater
Features
- In-Law Suite, Walk-In Closet
- Basement: Full,Finished
- Number of fireplaces: 2
- Fireplace features: Fireplace 1 Fuel (Gas), Fireplace 1 (Direct Vent)
Property
Parking
- Total spaces: 2
- Parking features: Concrete Drive, Finished Drive, Front Drive, Double Garage
- Garage spaces: 2
- Has uncovered spaces: Yes
Features
- Levels: Two
- Entry location: Grade Entrance
- Fencing: Fenced Yard
- Frontage length: 50.24
Lot
- Features: Playground Nearby, Shopping Nearby, Acreage Info (Unknown)
Details
- Zoning: RES
Construction
Type & style
- Home type: SingleFamily
- Property subtype: Single Family Residence
Materials
- Brick, Stone
- Foundation: Concrete Perimeter
- Roof: Asphalt Shingle
Condition
- Year built: 2006
Utilities & green energy
- Sewer: Sanitary
- Water: Municipal Water
- Utilities for property: Water Connected, Sewer Connected
Community & HOA
Community
- Features: Walking Trails Nearby
Location
- Region: Windsor
Financial & listing details
- Annual tax amount: C$10,042
- Date on market: 12/1/2025
- Inclusions: 2 Washers, 2 Dryers, 2 Fridges, 2 Stoves, Cook Top, Built In Oven
- Ownership: Freehold
(519) 991-3735
By pressing Contact Agent, you agree that the real estate professional identified above may call/text you about your search, which may involve use of automated means and pre-recorded/artificial voices. You don't need to consent as a condition of buying any property, goods, or services. Message/data rates may apply. You also agree to our Terms of Use. Zillow does not endorse any real estate professionals. We may share information about your recent and future site activity with your agent to help them understand what you're looking for in a home.
Price history
Price history
| Date | Event | Price |
|---|---|---|
| 12/1/2025 | Listed for sale | C$1,099,900 |
Source: | ||
Public tax history
Public tax history
Tax history is unavailable.Climate risks
Neighborhood: Roseland East
Nearby schools
GreatSchools rating
- 4/10Detroit Academy Of Arts And SciencesGrades: K-5Distance: 7.3 mi
- 3/10Way MichiganGrades: 6-12Distance: 7.1 mi
- 6/10University Preparatory Science And Math (Psad) High SchoolGrades: 9-12Distance: 7 mi
- Loading
