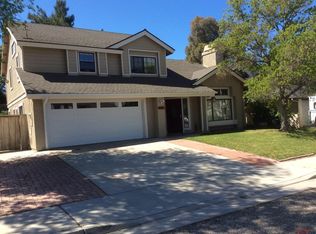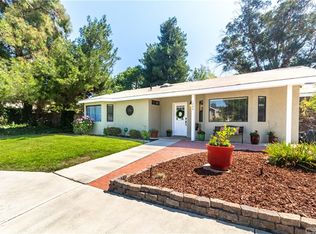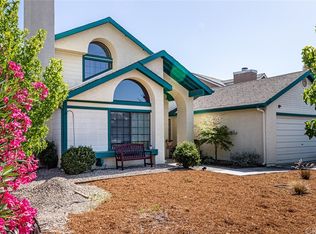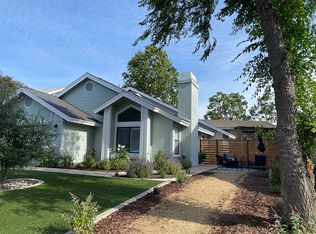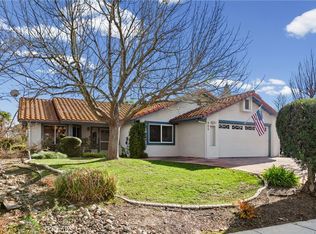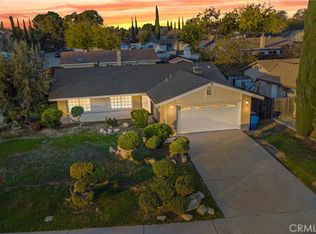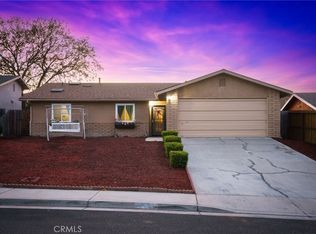Nestled on a tree-lined street, this lovely 3-bedroom, 2-bath Paso Robles home blends comfort, style, and charm. The open-concept layout connects the living room, dining area, and kitchen, creating a bright, airy space perfect for entertaining. Enjoy soaring ceilings, wood floors, and a striking granite fireplace in the great room. The kitchen features granite counters, stainless appliances, tile floors, and a cozy breakfast bar. The primary suite includes a walk-in closet and dual-sink bath, with high ceilings throughout. Outside, relax in your private backyard retreat with mature trees, a covered patio, and built-in BBQ. A versatile bonus room offers space for an office or studio. Close to wineries, dining, parks, and schools—this beautiful home captures the best of Paso Robles living.
For sale
Listing Provided by:
Diane Cassidy DRE #01384413 805-434-8300,
RE/MAX Success
$739,000
924 Moran Ct, Paso Robles, CA 93446
3beds
1,756sqft
Est.:
Single Family Residence
Built in 1989
6,000 Square Feet Lot
$721,800 Zestimate®
$421/sqft
$-- HOA
What's special
Granite fireplaceMature treesPrivate backyard retreatTree-lined streetOpen-concept layoutTile floorsHigh ceilings
- 51 days |
- 1,372 |
- 80 |
Zillow last checked: 8 hours ago
Listing updated: November 29, 2025 at 01:12am
Listing Provided by:
Diane Cassidy DRE #01384413 805-434-8300,
RE/MAX Success
Source: CRMLS,MLS#: NS25248626 Originating MLS: California Regional MLS
Originating MLS: California Regional MLS
Tour with a local agent
Facts & features
Interior
Bedrooms & bathrooms
- Bedrooms: 3
- Bathrooms: 2
- Full bathrooms: 2
- Main level bathrooms: 1
- Main level bedrooms: 2
Rooms
- Room types: Bonus Room, Bedroom, Kitchen, Laundry, Living Room, Primary Bedroom, Office, Other
Primary bedroom
- Features: Primary Suite
Bedroom
- Features: Bedroom on Main Level
Bedroom
- Features: Multi-Level Bedroom
Other
- Features: Walk-In Closet(s)
Heating
- Forced Air
Cooling
- Central Air
Appliances
- Included: Dishwasher
- Laundry: Inside, Laundry Room
Features
- Bedroom on Main Level, Primary Suite, Walk-In Closet(s)
- Has fireplace: Yes
- Fireplace features: Living Room
- Common walls with other units/homes: No Common Walls
Interior area
- Total interior livable area: 1,756 sqft
Property
Parking
- Total spaces: 2
- Parking features: Garage - Attached
- Attached garage spaces: 2
Features
- Levels: Two
- Stories: 2
- Entry location: 1
- Pool features: None
- Has spa: Yes
- Spa features: Above Ground
- Has view: Yes
- View description: Neighborhood
Lot
- Size: 6,000 Square Feet
- Features: Back Yard, Corner Lot, Yard
Details
- Parcel number: 009462001
- Special conditions: Standard
Construction
Type & style
- Home type: SingleFamily
- Property subtype: Single Family Residence
Condition
- New construction: No
- Year built: 1989
Utilities & green energy
- Sewer: Public Sewer
- Water: Public
Green energy
- Energy generation: Solar
Community & HOA
Community
- Features: Biking, Dog Park, Golf, Hiking, Hunting
- Subdivision: Pr City Limits East(110)
Location
- Region: Paso Robles
Financial & listing details
- Price per square foot: $421/sqft
- Tax assessed value: $492,136
- Annual tax amount: $5,449
- Date on market: 11/1/2025
- Cumulative days on market: 51 days
- Listing terms: Cash,Conventional
Estimated market value
$721,800
$686,000 - $758,000
$3,477/mo
Price history
Price history
| Date | Event | Price |
|---|---|---|
| 11/1/2025 | Listed for sale | $739,000+64.2%$421/sqft |
Source: | ||
| 10/22/2019 | Sold | $450,000-1.1%$256/sqft |
Source: Public Record Report a problem | ||
| 8/8/2019 | Pending sale | $455,000$259/sqft |
Source: RE/MAX Parkside Real Estate #NS19169952 Report a problem | ||
| 7/28/2019 | Price change | $455,000-1.7%$259/sqft |
Source: RE/MAX Parkside Real Estate #NS19169952 Report a problem | ||
| 7/20/2019 | Listed for sale | $463,000+167.6%$264/sqft |
Source: RE/MAX Parkside Real Estate #NS19169952 Report a problem | ||
Public tax history
Public tax history
| Year | Property taxes | Tax assessment |
|---|---|---|
| 2025 | $5,449 +1.6% | $492,136 +2% |
| 2024 | $5,364 +1.7% | $482,488 +2% |
| 2023 | $5,277 +1.5% | $473,028 +2% |
Find assessor info on the county website
BuyAbility℠ payment
Est. payment
$4,459/mo
Principal & interest
$3529
Property taxes
$671
Home insurance
$259
Climate risks
Neighborhood: 93446
Nearby schools
GreatSchools rating
- 6/10Pat Butler Elementary SchoolGrades: K-5Distance: 0.3 mi
- 6/10George H. Flamson Middle SchoolGrades: 6-8Distance: 2.4 mi
- 6/10Paso Robles High SchoolGrades: 9-12Distance: 0.5 mi
- Loading
- Loading
