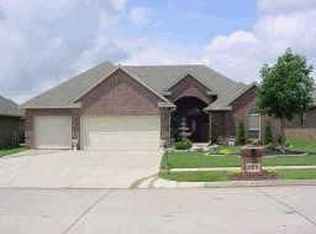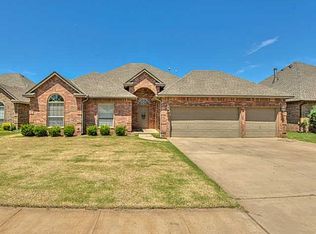Sold for $350,000
$350,000
924 Regal Rd, Yukon, OK 73099
4beds
2,420sqft
Single Family Residence
Built in 2004
9,099.68 Square Feet Lot
$354,200 Zestimate®
$145/sqft
$1,955 Estimated rent
Home value
$354,200
$333,000 - $379,000
$1,955/mo
Zestimate® history
Loading...
Owner options
Explore your selling options
What's special
BRAND NEW CARPET, GARAGE DOOR and LED LIGHTBULBS 2025! NEW HVAC AND FENCE 2024! Beautiful and spacious true 4-bedroom home on one level with numerous recent upgrades! This versatile floorplan features two living areas—perfect for an office, playroom, or formal dining—and a cozy corner fireplace in the main living room. The kitchen shines with granite countertops, a stylish tiled backsplash, stainless steel appliances, a 5-burner gas cooktop, built-in microwave, walk-in pantry, and a breakfast bar that seats five. The primary suite includes a large walk-in closet and a fully remodeled bath with dual vanities, a step-in shower, and a jetted tub. The hall bath is also fully updated with a tub/shower combo. Secondary bedrooms each offer ceiling fans and generous closet space. Enjoy outdoor living on the oversized covered patio with extended concrete. Located in a desirable neighborhood near Route 66 and Kilpatrick Turnpike and in Yukon schools!
Zillow last checked: 8 hours ago
Listing updated: July 26, 2025 at 08:01pm
Listed by:
Leah Brown 405-414-2433,
McGraw REALTORS (BO)
Bought with:
Braydon Keneda, 209946
RE/MAX Energy Real Estate
Source: MLSOK/OKCMAR,MLS#: 1170001
Facts & features
Interior
Bedrooms & bathrooms
- Bedrooms: 4
- Bathrooms: 2
- Full bathrooms: 2
Primary bedroom
- Description: Ceiling Fan,Full Bath,Walk In Closet
- Area: 280 Square Feet
- Dimensions: 14 x 20
Bedroom
- Description: Ceiling Fan
- Area: 144 Square Feet
- Dimensions: 12 x 12
Bedroom
- Description: Ceiling Fan
- Area: 121 Square Feet
- Dimensions: 11 x 11
Bedroom
- Description: Ceiling Fan
- Area: 110 Square Feet
- Dimensions: 10 x 11
Bathroom
- Description: Double Vanities,Shower,Tub,Whirlpool
- Area: 126 Square Feet
- Dimensions: 9 x 14
Bathroom
- Description: Tub & Shower
- Area: 45 Square Feet
- Dimensions: 5 x 9
Dining room
- Description: Ceiling Fan,Formal,Living Room
- Area: 154 Square Feet
- Dimensions: 11 x 14
Dining room
- Description: Bay Window,Eating Space
- Area: 182 Square Feet
- Dimensions: 13 x 14
Kitchen
- Description: Breakfast Bar,Eating Space,Pantry
- Area: 168 Square Feet
- Dimensions: 12 x 14
Living room
- Description: Ceiling Fan,Fireplace
- Area: 480 Square Feet
- Dimensions: 20 x 24
Heating
- Central
Cooling
- Has cooling: Yes
Appliances
- Included: Dishwasher, Disposal, Microwave, Water Heater, Gas Oven, Self Cleaning Oven, Free-Standing Gas Range
- Laundry: Laundry Room
Features
- Ceiling Fan(s), Combo Woodwork
- Flooring: Carpet, Tile
- Windows: Window Treatments, Double Pane, Vinyl Frame
- Number of fireplaces: 1
- Fireplace features: Insert
Interior area
- Total structure area: 2,420
- Total interior livable area: 2,420 sqft
Property
Parking
- Total spaces: 3
- Parking features: Concrete
- Garage spaces: 3
Features
- Levels: One
- Stories: 1
- Patio & porch: Patio, Porch
- Exterior features: Rain Gutters
- Fencing: Wood
Lot
- Size: 9,099 sqft
- Features: Interior Lot
Details
- Additional structures: Outbuilding
- Parcel number: 924NONERegal73099
- Special conditions: None
Construction
Type & style
- Home type: SingleFamily
- Architectural style: Traditional
- Property subtype: Single Family Residence
Materials
- Brick
- Foundation: Slab
- Roof: Composition
Condition
- Year built: 2004
Utilities & green energy
- Utilities for property: Public
Community & neighborhood
Location
- Region: Yukon
HOA & financial
HOA
- Has HOA: Yes
- HOA fee: $100 annually
- Services included: Common Area Maintenance
Other
Other facts
- Listing terms: Cash,Conventional,Sell FHA or VA
Price history
| Date | Event | Price |
|---|---|---|
| 7/25/2025 | Sold | $350,000-2.8%$145/sqft |
Source: | ||
| 7/1/2025 | Pending sale | $360,000$149/sqft |
Source: | ||
| 6/8/2025 | Price change | $360,000-1.4%$149/sqft |
Source: | ||
| 5/21/2025 | Listed for sale | $365,000+18.9%$151/sqft |
Source: | ||
| 7/31/2024 | Listing removed | -- |
Source: Zillow Rentals Report a problem | ||
Public tax history
| Year | Property taxes | Tax assessment |
|---|---|---|
| 2024 | $3,701 +2.5% | $35,371 +3% |
| 2023 | $3,612 +2.6% | $34,341 +3% |
| 2022 | $3,520 +11.4% | $33,341 +11.3% |
Find assessor info on the county website
Neighborhood: 73099
Nearby schools
GreatSchools rating
- 7/10Lakeview Elementary SchoolGrades: 4-6Distance: 0.4 mi
- 7/10Yukon MsGrades: 7-8Distance: 2.4 mi
- 9/10Yukon High SchoolGrades: 9-12Distance: 0.9 mi
Schools provided by the listing agent
- Elementary: Lakeview ES,Skyview ES
- Middle: Yukon MS
- High: Yukon HS
Source: MLSOK/OKCMAR. This data may not be complete. We recommend contacting the local school district to confirm school assignments for this home.
Get a cash offer in 3 minutes
Find out how much your home could sell for in as little as 3 minutes with a no-obligation cash offer.
Estimated market value$354,200
Get a cash offer in 3 minutes
Find out how much your home could sell for in as little as 3 minutes with a no-obligation cash offer.
Estimated market value
$354,200

