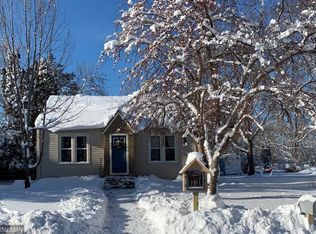Closed
$169,000
924 SE 11th St, Brainerd, MN 56401
4beds
2,666sqft
Single Family Residence
Built in 1933
10,454.4 Square Feet Lot
$223,700 Zestimate®
$63/sqft
$2,078 Estimated rent
Home value
$223,700
$201,000 - $246,000
$2,078/mo
Zestimate® history
Loading...
Owner options
Explore your selling options
What's special
Welcome to this charming classic home nestled on a spacious corner lot, offering a world of potential and endless possibilities. This timeless residence exudes character and warmth, with its beautiful hardwood floors that add a touch of elegance to the main level living spaces. Home features a front heated porch, 2 bedrooms on the main level, with a stairway from the bedroom that leads to the upper level. Here you will find an additional 2 bedrooms, bath, and small office area. Attached to the home is what in many years past, was a garage that, now used as a recreation/storage area. This property is an excellent opportunity for those who appreciate the charm of older homes and have a desire to breathe new life into them.
Zillow last checked: 8 hours ago
Listing updated: March 05, 2025 at 10:24pm
Listed by:
Linda Steffen 218-839-3792,
Century 21 Brainerd Realty,
Mandy Peterson 218-851-7800
Bought with:
Michael Steven Ziermann
eXp Realty
Source: NorthstarMLS as distributed by MLS GRID,MLS#: 6453457
Facts & features
Interior
Bedrooms & bathrooms
- Bedrooms: 4
- Bathrooms: 2
- Full bathrooms: 2
Bedroom 1
- Level: Main
- Area: 131.08 Square Feet
- Dimensions: 11.6x11.3
Bedroom 2
- Level: Main
- Area: 106.22 Square Feet
- Dimensions: 11.3x9.4
Bedroom 3
- Level: Upper
- Area: 147.42 Square Feet
- Dimensions: 11.7x12.6
Bedroom 4
- Level: Upper
- Area: 134.4 Square Feet
- Dimensions: 12x11.2
Other
- Level: Upper
- Area: 50.92 Square Feet
- Dimensions: 7.6x6.7
Dining room
- Level: Main
- Area: 136.8 Square Feet
- Dimensions: 12x11.4
Kitchen
- Level: Main
- Area: 205.32 Square Feet
- Dimensions: 17.7x11.6
Living room
- Level: Main
- Area: 136.8 Square Feet
- Dimensions: 12x11.4
Porch
- Level: Main
- Area: 125.8 Square Feet
- Dimensions: 17x7.4
Sitting room
- Level: Upper
- Area: 96.8 Square Feet
- Dimensions: 12.1x8
Heating
- Boiler, Hot Water, Radiant
Cooling
- Window Unit(s)
Appliances
- Included: Dishwasher, Dryer, Range, Refrigerator, Washer
Features
- Basement: Drainage System,Full
- Has fireplace: No
Interior area
- Total structure area: 2,666
- Total interior livable area: 2,666 sqft
- Finished area above ground: 1,659
- Finished area below ground: 0
Property
Parking
- Total spaces: 1
- Parking features: Detached
- Garage spaces: 1
Accessibility
- Accessibility features: None
Features
- Levels: Two
- Stories: 2
Lot
- Size: 10,454 sqft
- Dimensions: 75 x 140
- Features: Corner Lot
Details
- Additional structures: Additional Garage
- Foundation area: 1085
- Parcel number: 41251000
- Zoning description: Residential-Single Family
Construction
Type & style
- Home type: SingleFamily
- Property subtype: Single Family Residence
Materials
- Stucco, Frame
- Roof: Asphalt
Condition
- Age of Property: 92
- New construction: No
- Year built: 1933
Utilities & green energy
- Electric: Circuit Breakers
- Gas: Natural Gas
- Sewer: City Sewer/Connected
- Water: City Water/Connected
Community & neighborhood
Location
- Region: Brainerd
- Subdivision: Davis Add The City Of Brainerd
HOA & financial
HOA
- Has HOA: No
Price history
| Date | Event | Price |
|---|---|---|
| 3/5/2024 | Sold | $169,000-0.5%$63/sqft |
Source: | ||
| 2/8/2024 | Pending sale | $169,900$64/sqft |
Source: | ||
| 2/6/2024 | Price change | $169,900-2.9%$64/sqft |
Source: | ||
| 1/16/2024 | Price change | $175,000-2.8%$66/sqft |
Source: | ||
| 11/22/2023 | Price change | $180,000-2.7%$68/sqft |
Source: | ||
Public tax history
| Year | Property taxes | Tax assessment |
|---|---|---|
| 2024 | $1,524 +6.4% | $130,684 -8.8% |
| 2023 | $1,431 +4.1% | $143,264 +15% |
| 2022 | $1,375 -2.7% | $124,625 +31.5% |
Find assessor info on the county website
Neighborhood: 56401
Nearby schools
GreatSchools rating
- 5/10Riverside Elementary SchoolGrades: PK-4Distance: 0.9 mi
- 6/10Forestview Middle SchoolGrades: 5-8Distance: 4.3 mi
- 9/10Brainerd Senior High SchoolGrades: 9-12Distance: 0.5 mi

Get pre-qualified for a loan
At Zillow Home Loans, we can pre-qualify you in as little as 5 minutes with no impact to your credit score.An equal housing lender. NMLS #10287.
Sell for more on Zillow
Get a free Zillow Showcase℠ listing and you could sell for .
$223,700
2% more+ $4,474
With Zillow Showcase(estimated)
$228,174