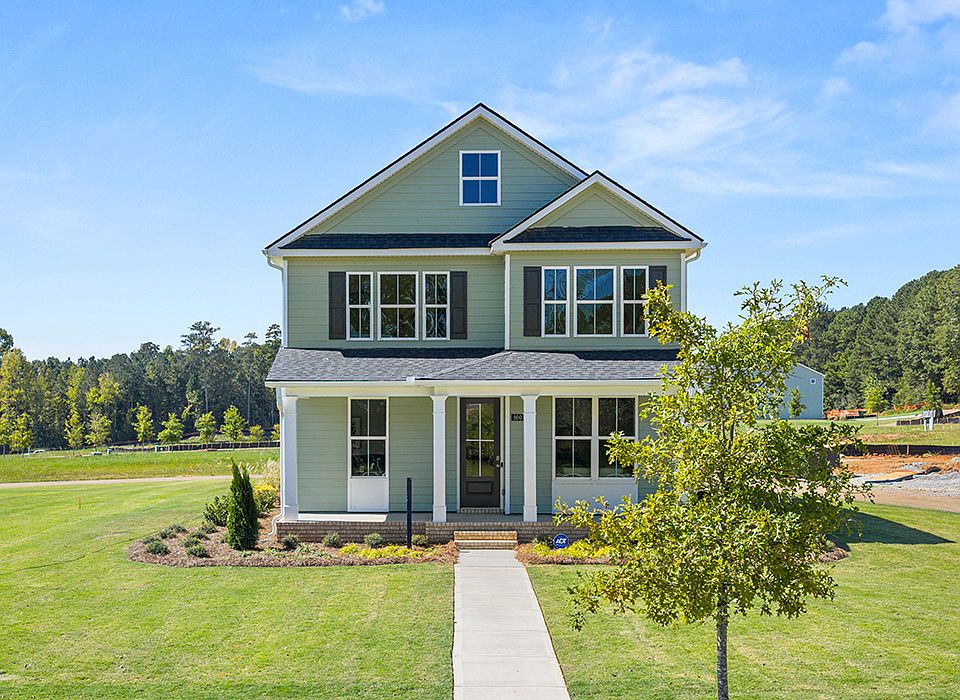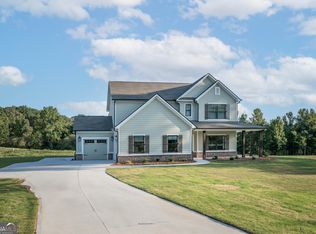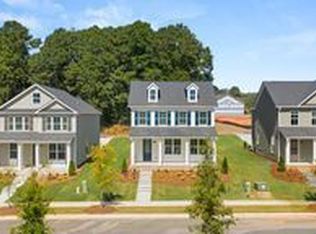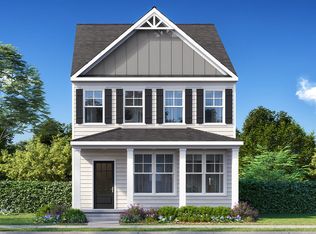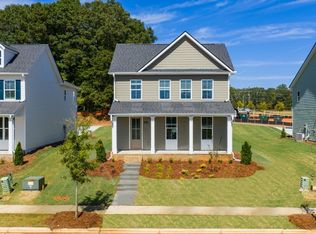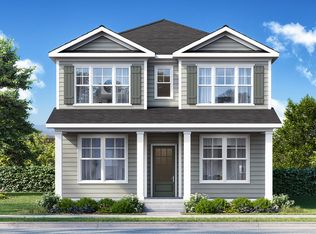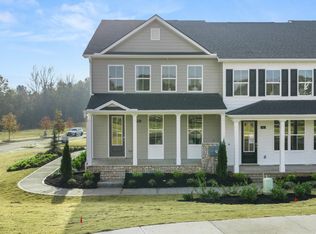924 Stow Ln, Monroe, GA 30655
What's special
- 298 days |
- 199 |
- 8 |
Zillow last checked: 8 hours ago
Listing updated: November 13, 2025 at 09:32am
Morgan Gregory 404-960-5034,
D.R. Horton Realty of Georgia, Inc.
Travel times
Schedule tour
Select your preferred tour type — either in-person or real-time video tour — then discuss available options with the builder representative you're connected with.
Facts & features
Interior
Bedrooms & bathrooms
- Bedrooms: 3
- Bathrooms: 3
- Full bathrooms: 2
- 1/2 bathrooms: 1
Rooms
- Room types: Laundry
Heating
- Central, Electric
Cooling
- Central Air, Electric
Appliances
- Included: Dishwasher, Oven/Range (Combo)
- Laundry: Upper Level
Features
- Double Vanity
- Flooring: Carpet, Laminate, Vinyl
- Basement: None
- Number of fireplaces: 1
Interior area
- Total structure area: 1,889
- Total interior livable area: 1,889 sqft
- Finished area above ground: 1,889
- Finished area below ground: 0
Property
Parking
- Parking features: Attached, Garage
- Has attached garage: Yes
Features
- Levels: Two
- Stories: 2
Lot
- Size: 8,276.4 Square Feet
- Features: Level
Details
- Parcel number: NM24D094
Construction
Type & style
- Home type: SingleFamily
- Architectural style: Traditional
- Property subtype: Single Family Residence
Materials
- Wood Siding
- Roof: Composition
Condition
- To Be Built
- New construction: Yes
- Year built: 2025
Details
- Builder name: D.R. Horton
- Warranty included: Yes
Utilities & green energy
- Sewer: Public Sewer
- Water: Public
- Utilities for property: Cable Available, Electricity Available, High Speed Internet, Sewer Available, Water Available
Community & HOA
Community
- Features: Playground
- Subdivision: Brookland Commons
HOA
- Has HOA: Yes
- Services included: Maintenance Grounds, Swimming, Tennis
Location
- Region: Monroe
Financial & listing details
- Price per square foot: $187/sqft
- Date on market: 2/21/2025
- Cumulative days on market: 289 days
- Listing agreement: Exclusive Right To Sell
- Listing terms: Cash,Conventional,FHA,USDA Loan,VA Loan
- Electric utility on property: Yes
About the community
Source: DR Horton
10 homes in this community
Available homes
| Listing | Price | Bed / bath | Status |
|---|---|---|---|
Current home: 924 Stow Ln | $353,799 | 3 bed / 3 bath | Available |
| 307 Tate St | $339,000 | 3 bed / 3 bath | Available |
| 319 Tate St | $344,580 | 3 bed / 3 bath | Available |
| 301 Tate St | $345,780 | 3 bed / 3 bath | Available |
| 325 Tate St | $347,280 | 3 bed / 3 bath | Available |
| 313 Tate St | $348,480 | 3 bed / 3 bath | Available |
| 906 Stow Ln | $384,610 | 3 bed / 3 bath | Available |
| 912 Stow Ln | $387,610 | 3 bed / 3 bath | Available |
| 918 Stow Ln | $389,110 | 3 bed / 3 bath | Available |
| 607 Cantor Way | $392,110 | 3 bed / 3 bath | Available |
Source: DR Horton
Contact builder

By pressing Contact builder, you agree that Zillow Group and other real estate professionals may call/text you about your inquiry, which may involve use of automated means and prerecorded/artificial voices and applies even if you are registered on a national or state Do Not Call list. You don't need to consent as a condition of buying any property, goods, or services. Message/data rates may apply. You also agree to our Terms of Use.
Learn how to advertise your homesEstimated market value
$353,800
$336,000 - $371,000
Not available
Price history
| Date | Event | Price |
|---|---|---|
| 12/6/2025 | Price change | $356,268+0.7%$189/sqft |
Source: | ||
| 11/7/2025 | Price change | $353,799-10%$187/sqft |
Source: | ||
| 10/21/2025 | Price change | $393,110-0.8%$208/sqft |
Source: | ||
| 7/2/2025 | Price change | $396,110+0.6%$210/sqft |
Source: | ||
| 2/22/2025 | Listed for sale | $393,830$208/sqft |
Source: | ||
Public tax history
Monthly payment
Neighborhood: 30655
Nearby schools
GreatSchools rating
- 5/10Harmony Elementary SchoolGrades: PK-5Distance: 4.2 mi
- 4/10Carver Middle SchoolGrades: 6-8Distance: 2.1 mi
- 6/10Monroe Area High SchoolGrades: 9-12Distance: 2.3 mi
Schools provided by the builder
- Elementary: Harmony Elementary
- Middle: Carver Middle
- High: Monroe Area High
- District: Walton County School District
Source: DR Horton. This data may not be complete. We recommend contacting the local school district to confirm school assignments for this home.
