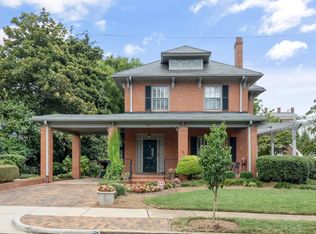MAGNIFICENT CITY ESTATE surrounded by lush gardens & walkways, nestled in the heart of Hayes Barton. Designed by William Dodge Architect, this superlative home is flooded with natural light & finished with the finest amenities. Superb spaces include a sun-filled atrium & master suite with separate his/her baths plus an adjoining den with fireplace. Separate apt, copper roof, remodeled kitchen, new HVAC systems, MORE!
This property is off market, which means it's not currently listed for sale or rent on Zillow. This may be different from what's available on other websites or public sources.
