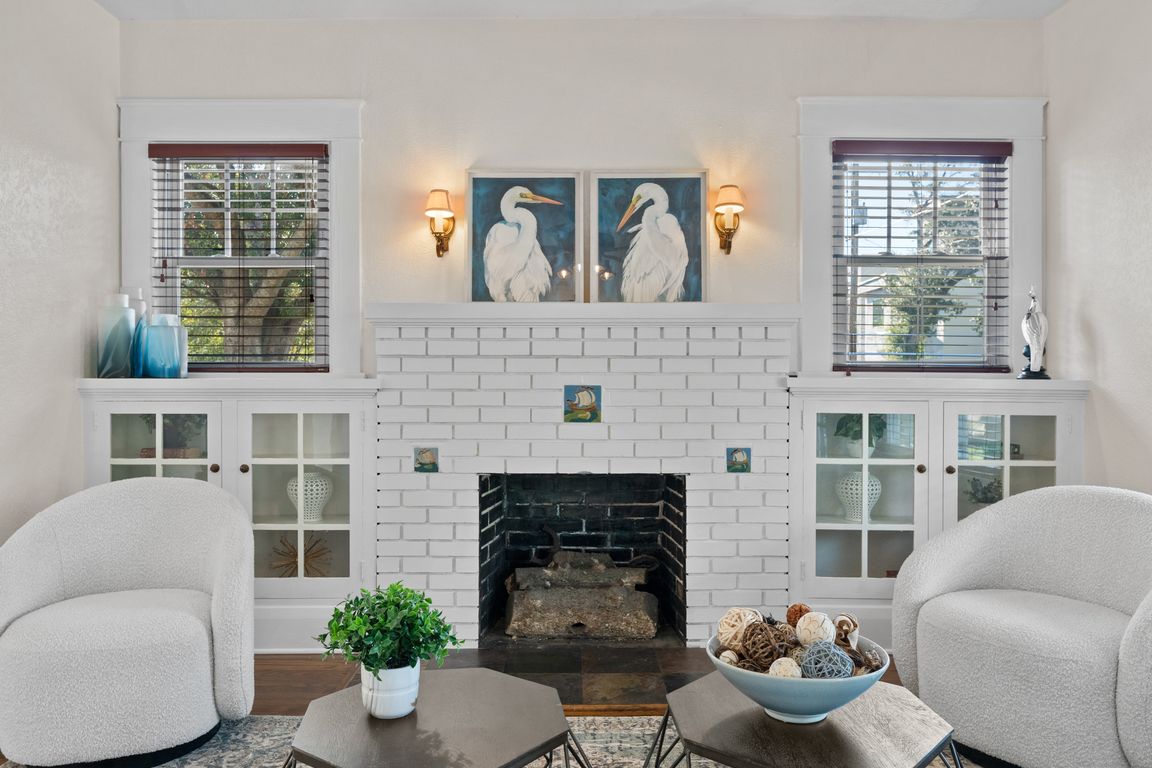
For sale
$599,999
2beds
1,218sqft
924 W Braddock St, Tampa, FL 33603
2beds
1,218sqft
Single family residence
Built in 1928
7,841 sqft
2 Garage spaces
$493 price/sqft
What's special
Original charmStone countertopEnsuite bathroomOpen conceptFront porchBrick fireplaceCorner lot
Fall in love with this charming bungalow in the heart of downtown Tampa. Riverside Heights is one of the fastest growing neighborhoods in the city with its proximity to downtown. Pride of ownership shows in this meticulously cared for 1920s bungalow. This home is turn-key and ...
- 8 days |
- 1,526 |
- 93 |
Source: Stellar MLS,MLS#: TB8431398 Originating MLS: Suncoast Tampa
Originating MLS: Suncoast Tampa
Travel times
Living Room
Kitchen
Primary Bedroom
Zillow last checked: 7 hours ago
Listing updated: October 04, 2025 at 12:20pm
Listing Provided by:
Celeste Hunter 727-710-2573,
SMITH & ASSOCIATES REAL ESTATE 813-839-3800
Source: Stellar MLS,MLS#: TB8431398 Originating MLS: Suncoast Tampa
Originating MLS: Suncoast Tampa

Facts & features
Interior
Bedrooms & bathrooms
- Bedrooms: 2
- Bathrooms: 2
- Full bathrooms: 2
Primary bedroom
- Features: En Suite Bathroom, Dual Closets
- Level: First
Bedroom 1
- Features: Built-in Closet
- Level: First
Primary bathroom
- Level: First
Dining room
- Features: Built-In Shelving
- Level: First
Kitchen
- Features: Breakfast Bar
- Level: First
Living room
- Level: First
Heating
- Central, Electric
Cooling
- Central Air
Appliances
- Included: Oven, Dishwasher, Disposal, Dryer, Freezer, Ice Maker, Microwave, Range, Refrigerator, Washer
- Laundry: Inside, Laundry Closet, Other
Features
- Built-in Features, Ceiling Fan(s), High Ceilings, Living Room/Dining Room Combo, Stone Counters, Thermostat
- Flooring: Tile, Hardwood
- Windows: Blinds, Window Treatments
- Has fireplace: Yes
- Fireplace features: Family Room
Interior area
- Total structure area: 1,426
- Total interior livable area: 1,218 sqft
Video & virtual tour
Property
Parking
- Total spaces: 2
- Parking features: Alley Access, Driveway, Garage Faces Side
- Garage spaces: 2
- Has uncovered spaces: Yes
Features
- Levels: One
- Stories: 1
- Patio & porch: Covered, Deck, Front Porch
- Exterior features: Lighting, Private Mailbox
- Fencing: Fenced,Vinyl
Lot
- Size: 7,841 Square Feet
- Dimensions: 69 x 129
- Features: Cleared, Corner Lot, Level, Oversized Lot
Details
- Parcel number: A1129184QE00000900012.0
- Zoning: RS-50
- Special conditions: None
Construction
Type & style
- Home type: SingleFamily
- Architectural style: Bungalow
- Property subtype: Single Family Residence
Materials
- Brick, Wood Frame, Wood Siding
- Foundation: Crawlspace
- Roof: Shingle
Condition
- New construction: No
- Year built: 1928
Utilities & green energy
- Sewer: Public Sewer
- Water: Public
- Utilities for property: Electricity Connected, Public, Sewer Connected, Water Connected
Community & HOA
Community
- Features: Park, Playground
- Security: Smoke Detector(s)
- Subdivision: SUBURB ROYAL
HOA
- Has HOA: No
- Pet fee: $0 monthly
Location
- Region: Tampa
Financial & listing details
- Price per square foot: $493/sqft
- Tax assessed value: $405,299
- Annual tax amount: $5,020
- Date on market: 9/26/2025
- Ownership: Fee Simple
- Total actual rent: 0
- Electric utility on property: Yes
- Road surface type: Brick, Asphalt, Paved