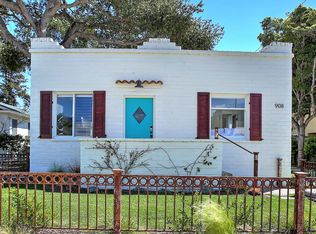Sold for $2,050,000 on 04/09/24
Listing Provided by:
Erin Chadwick DRE #01851177 erin.chadwick@compass.com,
Compass
Bought with: Sotheby's International Realty
$2,050,000
924 Walnut Ave, Carpinteria, CA 93013
2beds
1,712sqft
Single Family Residence
Built in 1930
6,969 Square Feet Lot
$2,101,400 Zestimate®
$1,197/sqft
$6,819 Estimated rent
Home value
$2,101,400
$1.93M - $2.29M
$6,819/mo
Zestimate® history
Loading...
Owner options
Explore your selling options
What's special
Absolutely one of a kind Carpinteria downtown home. Located ocean side of Carpinteria Ave. & renovated floors to roof in 2019, this historic masterpiece is going to blow your mind and capture your heart. Beach, coffee shops, restaurants, and all the lovely lifestyle Carpinteria has to offer is right out your front door while you still experience a tucked away feeling with private yard and gardens surrounding all sides of the fully fenced backyard. Very versatile floor plan allowing for possible ADU or separate living area if desired. If beach life in a sleepy beach town is what you are looking for this home will go above and beyond to steal your heart. This one is an opportunity not to miss!
Zillow last checked: 8 hours ago
Listing updated: April 09, 2024 at 01:16pm
Listing Provided by:
Erin Chadwick DRE #01851177 erin.chadwick@compass.com,
Compass
Bought with:
Susan Consoletti, DRE #01433053
Sotheby's International Realty
Source: CRMLS,MLS#: V1-22232 Originating MLS: California Regional MLS (Ventura & Pasadena-Foothills AORs)
Originating MLS: California Regional MLS (Ventura & Pasadena-Foothills AORs)
Facts & features
Interior
Bedrooms & bathrooms
- Bedrooms: 2
- Bathrooms: 2
- Full bathrooms: 2
- Main level bathrooms: 2
- Main level bedrooms: 2
Heating
- Central
Cooling
- None
Appliances
- Included: Dishwasher, Gas Range, Refrigerator, Water Softener, Tankless Water Heater
- Laundry: Inside, Laundry Room
Features
- Breakfast Bar, Breakfast Area, Ceiling Fan(s), High Ceilings, In-Law Floorplan, Open Floorplan, Pantry, Walk-In Pantry, Walk-In Closet(s)
- Flooring: Wood
- Has fireplace: No
- Fireplace features: None
- Common walls with other units/homes: No Common Walls
Interior area
- Total interior livable area: 1,712 sqft
Property
Parking
- Total spaces: 2
- Parking features: Driveway
Accessibility
- Accessibility features: Parking
Features
- Levels: One
- Stories: 1
- Patio & porch: Stone
- Pool features: None
- Spa features: None
- Has view: Yes
- View description: Mountain(s)
Lot
- Size: 6,969 sqft
- Features: Back Yard, Front Yard
Details
- Parcel number: 004047021
- Special conditions: Trust
Construction
Type & style
- Home type: SingleFamily
- Property subtype: Single Family Residence
Materials
- Stucco, Copper Plumbing
- Foundation: Raised
Condition
- Updated/Remodeled,Turnkey
- Year built: 1930
Utilities & green energy
- Sewer: Public Sewer
- Water: Public
- Utilities for property: Cable Available, Electricity Available, Natural Gas Connected, Sewer Available, Water Available
Community & neighborhood
Community
- Community features: Biking, Fishing, Hiking, Mountainous, Park, Preserve/Public Land, Sidewalks, Water Sports
Location
- Region: Carpinteria
Other
Other facts
- Listing terms: Cash,Cash to New Loan
Price history
| Date | Event | Price |
|---|---|---|
| 4/9/2024 | Sold | $2,050,000+14.2%$1,197/sqft |
Source: | ||
| 3/19/2024 | Pending sale | $1,795,000$1,048/sqft |
Source: | ||
| 3/4/2024 | Listed for sale | $1,795,000+176.2%$1,048/sqft |
Source: | ||
| 2/21/2017 | Sold | $650,000$380/sqft |
Source: Public Record | ||
Public tax history
| Year | Property taxes | Tax assessment |
|---|---|---|
| 2025 | $22,962 -35.6% | $2,091,000 +163.6% |
| 2024 | $35,668 +288.3% | $793,195 +2% |
| 2023 | $9,186 +1.8% | $777,643 +2% |
Find assessor info on the county website
Neighborhood: 93013
Nearby schools
GreatSchools rating
- 7/10Canalino Elementary SchoolGrades: K-5Distance: 0.5 mi
- 8/10Carpinteria Middle SchoolGrades: 6-8Distance: 0.1 mi
- 7/10Carpinteria Senior High SchoolGrades: 9-12Distance: 1 mi
