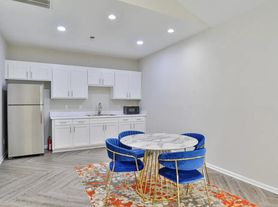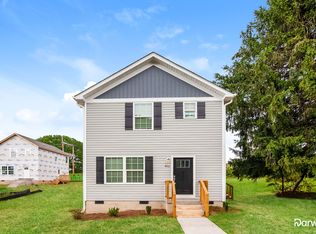Charming 3-bedroom, 2.5-bath home in a central Gastonia location, offering quick access to I-85, shopping, and restaurants. The main level features a bright living room, a neutral-toned kitchen, and a dedicated dining area. Upstairs includes nicely sized bedrooms, including a spacious primary suite with dual vanities, a garden tub, separate shower, and a walk-in closet.
Enjoy a fenced backyard with attractive landscaping and a patio perfect for relaxing or entertaining. A one-car garage provides added convenience. A lovely home in a great location!
-At First United Realty & Management, we strive to provide an experience that is cost-effective and convenient. That's why we provide a Resident Benefits Package (RBP) to address common headaches for our residents. Our program handles pest control, air filter changes, utility set up, credit building and more at a rate of $50.00/month, added to every property as a required program. More details upon application. In addition to RBP, we provide access to liability insurance that meets your needs.
Minimum 1 Year Lease Term. No Corporate Leases. All pets must be approved by homeowner. $250 non refundable pet fee. No Smoking in Home.
House for rent
$1,750/mo
924 Willow Creek Dr, Gastonia, NC 28054
3beds
1,572sqft
Price may not include required fees and charges.
Single family residence
Available now
Cats, dogs OK
Central air
None laundry
Attached garage parking
Heat pump
What's special
Separate showerFenced backyardOne-car garageAttractive landscapingNicely sized bedroomsSpacious primary suiteWalk-in closet
- 1 day |
- -- |
- -- |
Travel times
Looking to buy when your lease ends?
Consider a first-time homebuyer savings account designed to grow your down payment with up to a 6% match & a competitive APY.
Facts & features
Interior
Bedrooms & bathrooms
- Bedrooms: 3
- Bathrooms: 3
- Full bathrooms: 2
- 1/2 bathrooms: 1
Heating
- Heat Pump
Cooling
- Central Air
Appliances
- Included: Dishwasher, Oven, Refrigerator
- Laundry: Contact manager
Features
- Walk In Closet
- Flooring: Carpet, Hardwood
Interior area
- Total interior livable area: 1,572 sqft
Property
Parking
- Parking features: Attached
- Has attached garage: Yes
- Details: Contact manager
Features
- Exterior features: Walk In Closet
Details
- Parcel number: 211266
Construction
Type & style
- Home type: SingleFamily
- Property subtype: Single Family Residence
Community & HOA
Location
- Region: Gastonia
Financial & listing details
- Lease term: 1 Year
Price history
| Date | Event | Price |
|---|---|---|
| 11/14/2025 | Listed for rent | $1,750$1/sqft |
Source: Zillow Rentals | ||
| 10/8/2025 | Sold | $285,000$181/sqft |
Source: | ||
| 9/11/2025 | Pending sale | $285,000$181/sqft |
Source: | ||
| 8/20/2025 | Price change | $285,000-1.7%$181/sqft |
Source: | ||
| 7/30/2025 | Price change | $290,000-3.3%$184/sqft |
Source: | ||

