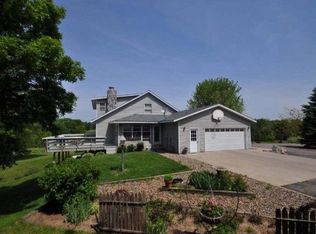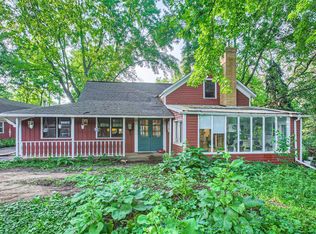Closed
$690,000
9240 Arnold Ave E, Inver Grove Heights, MN 55077
4beds
3,781sqft
Single Family Residence
Built in 1991
5 Acres Lot
$755,800 Zestimate®
$182/sqft
$3,950 Estimated rent
Home value
$755,800
$695,000 - $824,000
$3,950/mo
Zestimate® history
Loading...
Owner options
Explore your selling options
What's special
Welcome home to 5 serene acres at the end of a quiet, winding street. This well built home offers a fantastic floor plan with endless opportunities to make it your own. The main floor features a primary bedroom, a spacious kitchen with stainless steel appliances, sun bathed dining room, and an open living area with a cozy fireplace. Enjoy the tranquility of the private, wooded backdrop and the convenience of nearby amenities. Newer roof and siding, as well as a storage shed. Don’t miss this great opportunity!
Zillow last checked: 8 hours ago
Listing updated: August 17, 2025 at 01:03am
Listed by:
Stephen M. Norton 651-269-2004,
Norton Realty, Inc
Bought with:
Jeffrey Simek
Edina Realty, Inc.
Source: NorthstarMLS as distributed by MLS GRID,MLS#: 6572320
Facts & features
Interior
Bedrooms & bathrooms
- Bedrooms: 4
- Bathrooms: 4
- Full bathrooms: 2
- 3/4 bathrooms: 1
- 1/2 bathrooms: 1
Bedroom 1
- Level: Main
- Area: 182 Square Feet
- Dimensions: 14 X 13
Bedroom 2
- Level: Upper
- Area: 156 Square Feet
- Dimensions: 13 X 12
Bedroom 3
- Level: Upper
- Area: 144 Square Feet
- Dimensions: 12 X 12
Bedroom 4
- Level: Upper
- Area: 180 Square Feet
- Dimensions: 15 X 12
Primary bathroom
- Level: Main
- Area: 96 Square Feet
- Dimensions: 12 X 8
Other
- Level: Lower
- Area: 132 Square Feet
- Dimensions: 12 X 11
Deck
- Level: Main
- Area: 392 Square Feet
- Dimensions: 28 X 14
Dining room
- Level: Main
- Area: 180 Square Feet
- Dimensions: 15 X 12
Family room
- Level: Main
- Area: 182 Square Feet
- Dimensions: 14 X 13
Kitchen
- Level: Main
- Area: 216 Square Feet
- Dimensions: 18 X 12
Living room
- Level: Main
- Area: 266 Square Feet
- Dimensions: 19 X 14
Office
- Level: Lower
- Area: 224 Square Feet
- Dimensions: 16 X 14
Patio
- Level: Lower
- Area: 240 Square Feet
- Dimensions: 20 X 12
Recreation room
- Level: Lower
- Area: 364 Square Feet
- Dimensions: 26 X 14
Heating
- Forced Air
Cooling
- Central Air
Appliances
- Included: Air-To-Air Exchanger, Dishwasher, Dryer, Exhaust Fan, Humidifier, Microwave, Range, Refrigerator, Washer, Water Softener Owned
Features
- Basement: Drain Tiled,Egress Window(s),Finished,Full,Sump Pump,Walk-Out Access
- Number of fireplaces: 1
- Fireplace features: Family Room, Gas
Interior area
- Total structure area: 3,781
- Total interior livable area: 3,781 sqft
- Finished area above ground: 2,688
- Finished area below ground: 1,036
Property
Parking
- Total spaces: 8
- Parking features: Attached, Asphalt, Garage Door Opener
- Attached garage spaces: 2
- Uncovered spaces: 6
Accessibility
- Accessibility features: None
Features
- Levels: Two
- Stories: 2
- Patio & porch: Deck, Front Porch
- Pool features: None
- Fencing: None
Lot
- Size: 5 Acres
- Dimensions: 608 x 358
- Features: Many Trees
Details
- Additional structures: Storage Shed
- Foundation area: 1528
- Parcel number: 200200026012
- Zoning description: Residential-Single Family
Construction
Type & style
- Home type: SingleFamily
- Property subtype: Single Family Residence
Materials
- Block, Frame
- Roof: Age 8 Years or Less,Asphalt,Pitched
Condition
- Age of Property: 34
- New construction: No
- Year built: 1991
Utilities & green energy
- Gas: Natural Gas
- Sewer: Private Sewer
- Water: Well
Community & neighborhood
Location
- Region: Inver Grove Heights
HOA & financial
HOA
- Has HOA: No
Other
Other facts
- Road surface type: Paved
Price history
| Date | Event | Price |
|---|---|---|
| 8/15/2024 | Sold | $690,000+6.2%$182/sqft |
Source: | ||
| 7/26/2024 | Pending sale | $650,000$172/sqft |
Source: | ||
| 7/24/2024 | Listing removed | -- |
Source: | ||
| 7/19/2024 | Listed for sale | $650,000+62.9%$172/sqft |
Source: | ||
| 9/19/2011 | Sold | $399,000$106/sqft |
Source: | ||
Public tax history
Tax history is unavailable.
Neighborhood: 55077
Nearby schools
GreatSchools rating
- 8/10Pinewood Elementary SchoolGrades: K-5Distance: 2.2 mi
- 8/10Dakota Hills Middle SchoolGrades: 6-8Distance: 2.9 mi
- 10/10Eagan Senior High SchoolGrades: 9-12Distance: 2.9 mi
Get a cash offer in 3 minutes
Find out how much your home could sell for in as little as 3 minutes with a no-obligation cash offer.
Estimated market value
$755,800
Get a cash offer in 3 minutes
Find out how much your home could sell for in as little as 3 minutes with a no-obligation cash offer.
Estimated market value
$755,800

