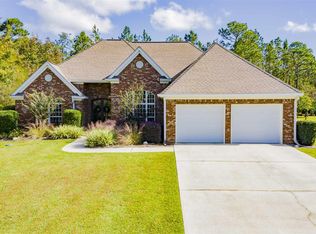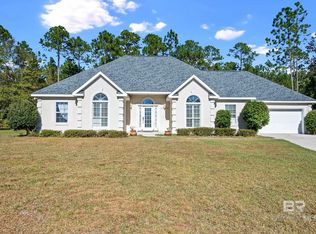Closed
$455,000
9240 Bay Point Dr, Elberta, AL 36530
2beds
1,868sqft
Residential
Built in 2013
0.43 Acres Lot
$421,600 Zestimate®
$244/sqft
$2,904 Estimated rent
Home value
$421,600
$392,000 - $451,000
$2,904/mo
Zestimate® history
Loading...
Owner options
Explore your selling options
What's special
Bay Point Estates. Original owners. Open floor plan plan in living room, kitchen, and dining rooms. High ceilings. Living room features beautiful flooring, and gas fireplace and french doors that lead to a screen porch and patio. Kitchen has tiled flooring, stainless steel appliances, a breakfast bar, and granite counter tops. The primary bedroom has carpet flooring, trey ceiling and 2 walk in closets. Primary bathroom has double vanities, soaker tub, separate shower, and private water closet. A 3rd bonus room is currently being used as a bedroom. This home was built with hurricane specifications on roof, doors, and windows in 2013. Lots of storage. All located in this upscale subdivision. All information is either estimated or obtained from tax records and must be verified by buyer. Buyer to verify all information during due diligence.
Zillow last checked: 8 hours ago
Listing updated: December 09, 2024 at 12:37pm
Listed by:
Patricia Kraak PHONE:251-747-3438,
Bellator Real Estate LLC Gulf
Bought with:
Eleonora Lee
Bay Shore Realty Group, LLC
Source: Baldwin Realtors,MLS#: 367500
Facts & features
Interior
Bedrooms & bathrooms
- Bedrooms: 2
- Bathrooms: 2
- Full bathrooms: 2
- Main level bedrooms: 1
Primary bedroom
- Features: Walk-In Closet(s)
- Level: Main
- Area: 210
- Dimensions: 15 x 14
Primary bathroom
- Features: Double Vanity, Jetted Tub, Separate Shower, Private Water Closet
Dining room
- Features: Lvg/Dng/Ktchn Combo
Kitchen
- Level: Main
- Area: 123
- Dimensions: 15 x 8.2
Living room
- Level: Main
- Area: 306
- Dimensions: 18 x 17
Heating
- Electric, Central
Cooling
- Electric, Ceiling Fan(s)
Appliances
- Included: Dishwasher, Disposal, Dryer, Microwave, Electric Range, Refrigerator w/Ice Maker, Washer
Features
- Breakfast Bar, Ceiling Fan(s)
- Flooring: Carpet, Tile, Wood
- Windows: ENERGY STAR Qualified Windows
- Has basement: No
- Number of fireplaces: 1
- Fireplace features: Gas Log, Living Room
Interior area
- Total structure area: 1,868
- Total interior livable area: 1,868 sqft
Property
Parking
- Total spaces: 2
- Parking features: Carport
- Carport spaces: 2
Features
- Levels: One
- Stories: 1
- Patio & porch: Screened
- Exterior features: Storage, Termite Contract
- Has spa: Yes
- Has view: Yes
- View description: None
- Waterfront features: No Waterfront
Lot
- Size: 0.43 Acres
- Dimensions: 89 x 191 x 110 x 191
- Features: Irregular Lot, Level
Details
- Parcel number: 6203070001023.017
- Zoning description: Single Family Residence
Construction
Type & style
- Home type: SingleFamily
- Architectural style: Contemporary
- Property subtype: Residential
Materials
- Brick, Solid Masonry
- Foundation: Pillar/Post/Pier
- Roof: Composition
Condition
- Resale
- New construction: No
- Year built: 2013
Utilities & green energy
- Electric: Baldwin EMC
- Utilities for property: Riviera Utilities
Community & neighborhood
Community
- Community features: None
Location
- Region: Elberta
- Subdivision: Wolf Bay Point
Other
Other facts
- Ownership: Whole/Full
Price history
| Date | Event | Price |
|---|---|---|
| 12/5/2024 | Sold | $455,000-4.2%$244/sqft |
Source: | ||
| 10/1/2024 | Pending sale | $475,000$254/sqft |
Source: | ||
| 9/5/2024 | Listed for sale | $475,000$254/sqft |
Source: | ||
Public tax history
| Year | Property taxes | Tax assessment |
|---|---|---|
| 2025 | -- | $30,780 -0.6% |
| 2024 | -- | $30,980 -6.7% |
| 2023 | $1,096 | $33,220 +28.3% |
Find assessor info on the county website
Neighborhood: 36530
Nearby schools
GreatSchools rating
- 6/10Elberta Elementary SchoolGrades: PK-6Distance: 4 mi
- 6/10Elberta Middle SchoolGrades: 7-8Distance: 4.3 mi
- 9/10Elberta Middle SchoolGrades: 9-12Distance: 4.3 mi
Schools provided by the listing agent
- Elementary: Elberta Elementary
- Middle: Elberta Middle
- High: Elberta High School
Source: Baldwin Realtors. This data may not be complete. We recommend contacting the local school district to confirm school assignments for this home.

Get pre-qualified for a loan
At Zillow Home Loans, we can pre-qualify you in as little as 5 minutes with no impact to your credit score.An equal housing lender. NMLS #10287.
Sell for more on Zillow
Get a free Zillow Showcase℠ listing and you could sell for .
$421,600
2% more+ $8,432
With Zillow Showcase(estimated)
$430,032
