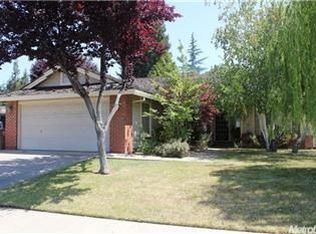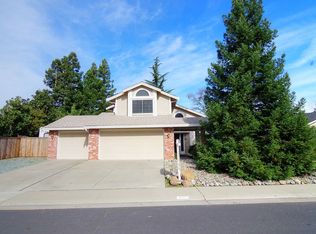Closed
$685,000
9241 Bromfield Ct, Elk Grove, CA 95624
4beds
2,080sqft
Single Family Residence
Built in 1989
9,700.81 Square Feet Lot
$676,400 Zestimate®
$329/sqft
$3,017 Estimated rent
Home value
$676,400
$616,000 - $744,000
$3,017/mo
Zestimate® history
Loading...
Owner options
Explore your selling options
What's special
Come take a look at this immaculate Fallbrook single story! The inviting, contemporary floorplan includes 4 bedrooms, 2.5 baths, living, family and dining rooms as well as an open kitchen with large breakfast area. The kitchen is a delight for entertainment with tons of storage, expansive Corian countertops and stainless appliances including gas cooktop and double oven. A spacious primary suite includes a walk-in closet, bath with tub and shower and private exterior access. The interior is rounded out by 3 more large bedrooms, 1.5 hall baths and a laundry room with plenty of storage and counter space. The backyard is a serene retreat with large covered patio, mature ornamental trees and a beautiful fountain built into the natural landscape. The corner lot is flanked by two large side yards, one with storage shed and the other that features RV access and enough room for a pool or sports area. Upgrades include an owned solar system, central vacuum with garage hookup, recent exterior paint, beautiful wood blinds and a 2 car garage with room for storage. All this in the quiet Fallbrook community close to excellent Elk Grove Schools!
Zillow last checked: 8 hours ago
Listing updated: July 31, 2025 at 10:23am
Listed by:
Nate Perkins DRE #01439168 916-616-0052,
Berkshire Hathaway HomeServices-Drysdale Properties
Bought with:
Jamie Hart, DRE #01978630
eXp Realty of California Inc.
Source: MetroList Services of CA,MLS#: 225042611Originating MLS: MetroList Services, Inc.
Facts & features
Interior
Bedrooms & bathrooms
- Bedrooms: 4
- Bathrooms: 3
- Full bathrooms: 2
- Partial bathrooms: 1
Primary bedroom
- Features: Ground Floor, Outside Access
Dining room
- Features: Dining/Family Combo, Formal Area
Kitchen
- Features: Breakfast Area, Synthetic Counter
Heating
- Central
Cooling
- Central Air
Appliances
- Included: Gas Cooktop, Dishwasher, Disposal, Microwave, Double Oven
- Laundry: Laundry Room, Inside Room
Features
- Central Vacuum
- Flooring: Carpet, Laminate, Tile
- Number of fireplaces: 1
- Fireplace features: Living Room
Interior area
- Total interior livable area: 2,080 sqft
Property
Parking
- Total spaces: 2
- Parking features: Driveway
- Garage spaces: 2
- Has uncovered spaces: Yes
Features
- Stories: 1
- Fencing: Back Yard
Lot
- Size: 9,700 sqft
- Features: Auto Sprinkler F&R, Landscape Back, Landscape Front
Details
- Additional structures: Shed(s)
- Parcel number: 12704000140000
- Zoning description: RD-5
- Special conditions: Standard
- Other equipment: Water Cond Equipment Owned
Construction
Type & style
- Home type: SingleFamily
- Architectural style: Ranch,Contemporary
- Property subtype: Single Family Residence
Materials
- Frame, Wood
- Foundation: Slab
- Roof: Composition
Condition
- Year built: 1989
Utilities & green energy
- Sewer: In & Connected
- Water: Meter on Site, Public
- Utilities for property: Cable Connected, Public, Solar, Natural Gas Connected
Green energy
- Energy generation: Solar
Community & neighborhood
Location
- Region: Elk Grove
Other
Other facts
- Road surface type: Paved
Price history
| Date | Event | Price |
|---|---|---|
| 7/21/2025 | Sold | $685,000-2.1%$329/sqft |
Source: MetroList Services of CA #225042611 | ||
| 6/23/2025 | Pending sale | $699,900$336/sqft |
Source: MetroList Services of CA #225042611 | ||
| 4/30/2025 | Price change | $699,900-2.8%$336/sqft |
Source: MetroList Services of CA #225042611 | ||
| 4/8/2025 | Listed for sale | $719,900+56.5%$346/sqft |
Source: MetroList Services of CA #225042611 | ||
| 7/26/2019 | Sold | $460,000+3.4%$221/sqft |
Source: MetroList Services of CA #19025967 | ||
Public tax history
| Year | Property taxes | Tax assessment |
|---|---|---|
| 2025 | -- | $503,071 +2% |
| 2024 | $5,692 +2.7% | $493,208 +2% |
| 2023 | $5,544 +2% | $483,539 +2% |
Find assessor info on the county website
Neighborhood: Fallbrook
Nearby schools
GreatSchools rating
- 5/10Elk Grove Elementary SchoolGrades: K-6Distance: 0.3 mi
- 7/10Joseph Kerr Middle SchoolGrades: 7-8Distance: 1.1 mi
- 7/10Elk Grove High SchoolGrades: 9-12Distance: 1.8 mi
Get a cash offer in 3 minutes
Find out how much your home could sell for in as little as 3 minutes with a no-obligation cash offer.
Estimated market value
$676,400
Get a cash offer in 3 minutes
Find out how much your home could sell for in as little as 3 minutes with a no-obligation cash offer.
Estimated market value
$676,400

