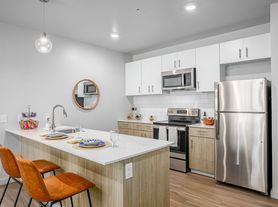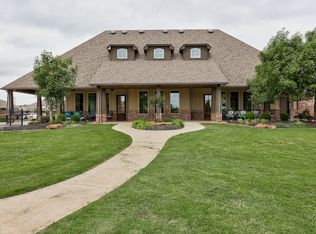Introducing this stunning 4 bedroom, 2 bathroom home located in the Mustang School district. This beautiful home features wood look flooring throughout, a large open floor plan perfect for entertaining, and stainless steel appliances in the modern kitchen. Enjoy the spaciousness of the large primary suite with a private attached bathroom that features a step in shower and huge walk in closet. The spare bedrooms offer ample space for guests and storage, and share a hallway bathroom with tub/shower combo. With a tankless water heater for energy efficiency and an irrigation system for easy maintenance, this home offers both luxury and convenience. Don't miss out on the opportunity, call us today to schedule a showing. Pets case by case.
Refrigerator, washer and dryer, gas range, microwave, and dishwasher are included as is.
All Camber Property Management & Leasing residents are enrolled in the Resident Benefits Package (RBP) for $45.00/month which includes renters' insurance, credit building to help boost your credit score with timely rent payments, $1M Identity Protection, HVAC air filter delivery (for applicable properties), our best-in-class resident rewards program, and much more! More details upon application.
Directions:
From the I40 and Morgan Road exit, head South to the first intersection at SW 15th Street. Turn left (East) and continue along the curve until you see the stop sign for County Line Road. Head South on County Line Road until you see the Bellflower community on the right side of the road.
House for rent
$1,945/mo
9241 S West 18th St, Oklahoma City, OK 73128
4beds
1,838sqft
Price may not include required fees and charges.
Single family residence
Available now
Cats, dogs OK
-- A/C
In unit laundry
-- Parking
-- Heating
What's special
Private attached bathroomLarge open floor planLarge primary suiteHuge walk in closetSpare bedroomsStainless steel appliancesStep in shower
- 5 days
- on Zillow |
- -- |
- -- |
Travel times
Looking to buy when your lease ends?
Consider a first-time homebuyer savings account designed to grow your down payment with up to a 6% match & 3.83% APY.
Facts & features
Interior
Bedrooms & bathrooms
- Bedrooms: 4
- Bathrooms: 2
- Full bathrooms: 2
Appliances
- Included: Dishwasher, Dryer, Microwave, Range, Refrigerator, Washer
- Laundry: In Unit
Features
- Walk In Closet
Interior area
- Total interior livable area: 1,838 sqft
Property
Parking
- Details: Contact manager
Features
- Exterior features: Walk In Closet
Construction
Type & style
- Home type: SingleFamily
- Property subtype: Single Family Residence
Community & HOA
Location
- Region: Oklahoma City
Financial & listing details
- Lease term: Contact For Details
Price history
| Date | Event | Price |
|---|---|---|
| 9/29/2025 | Listed for rent | $1,945$1/sqft |
Source: Zillow Rentals | ||
| 5/20/2025 | Listing removed | $298,999$163/sqft |
Source: | ||
| 5/7/2025 | Listed for sale | $298,999$163/sqft |
Source: | ||

