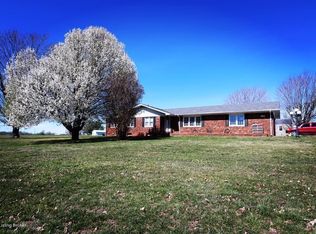Welcome to your next home, which rests on 1.85+/- acres and boasts an all brick house with almost 2500 sqft of abundant living space complete with 3 bedrooms and 2 garages (1.5 attached and 1.5 detached). Inside you will enjoy a large great room which is open to kitchen and dining area, where your kitchen features an island for extra seating and storage, and the dining area has space to hold your large family gatherings. PLUS, just off the dining/kitchen area is a room perfect for an office with a window to overlook the front yard. Just off the foyer is a den for additional gathering space, which has access to the covered back patio and back yard. Between the den and kitchen is the large laundry room, complete with a closet. Down the hall you will find the full bath and 3 large bedrooms. The master suite features a walk-in closet plus a half bathroom. This home has been updated from the original with new flooring, new kitchen cabinets and new kitchen counter tops. There are replacement windows and all trim is being converted to timeless white. Additionally, outside you will find an additional 1 1/2 car garage, complete with electric. Plus, off the main garage, attached to the house, is an additional room for all your storage needs, or to convert to a media room or rec room. This home is expansive and has lots of room for you and your family enjoy for years to come. Call today for your private tour - a home like this doesn't last long! See it TODAY!!!
This property is off market, which means it's not currently listed for sale or rent on Zillow. This may be different from what's available on other websites or public sources.
