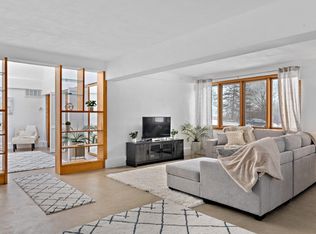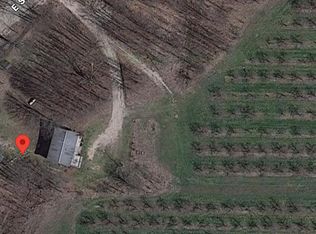Sold for $850,000
$850,000
9242 E Strang Rd, Traverse City, MI 49684
3beds
2,696sqft
Single Family Residence
Built in 2001
7.25 Acres Lot
$856,300 Zestimate®
$315/sqft
$3,529 Estimated rent
Home value
$856,300
Estimated sales range
Not available
$3,529/mo
Zestimate® history
Loading...
Owner options
Explore your selling options
What's special
A rare opportunity to own over 7 acres in Leelanau County - this home and land are the full package. Located just minutes from downtown Traverse City on a quiet, county-maintained dead-end road, this property offers space, privacy, and immediate access to nature. The acreage is near protected Leelanau Conservancy property, offering peace and seclusion that's increasingly hard to find. Winding trails stretch throughout the entire property, allowing you to explore every acre of the rolling hills and open space. In addition to the private trails, you’ll have direct access to nearby hiking and biking, including the TART Trail extension just down the road. Four boat launches within six miles make getting on the water just as easy. The custom two-story home, with custom Andersen windows, was thoughtfully designed to take full advantage of the surroundings. Highlights include a wraparound deck, outdoor sound system, custom grilling area, greenhouse, and established vegetable garden and fruit trees. Inside, the walkout lower level is fully finished with in-floor heat, and a workshop - ideal for hobbies, guests, or extra living space. In addition to the attached three-car garage, a detached 24x36 outbuilding/garage (insulated and propane-heated) offers even more storage or workspace. This is a unique chance to enjoy a serene, acreage lifestyle with the convenience of Traverse City just down the road.
Zillow last checked: 8 hours ago
Listing updated: November 25, 2025 at 07:38am
Listed by:
Robert Brick 231-941-4500,
REMAX Bayshore - W Bay Shore Dr TC 231-941-4500
Bought with:
Kyle O'Grady, 6501407456
REMAX Bayshore - Union St TC
Source: NGLRMLS,MLS#: 1939399
Facts & features
Interior
Bedrooms & bathrooms
- Bedrooms: 3
- Bathrooms: 4
- Full bathrooms: 3
- 1/2 bathrooms: 1
- Main level bathrooms: 1
Primary bedroom
- Level: Upper
- Area: 169
- Dimensions: 13 x 13
Bedroom 2
- Level: Upper
- Area: 91.91
- Dimensions: 10.1 x 9.1
Bedroom 3
- Level: Lower
- Area: 121.81
- Dimensions: 12.06 x 10.1
Primary bathroom
- Features: Private
Dining room
- Level: Main
- Area: 143.22
- Dimensions: 13.02 x 11
Family room
- Level: Lower
- Area: 193.68
- Dimensions: 16.06 x 12.06
Kitchen
- Level: Main
- Area: 198
- Dimensions: 18 x 11
Living room
- Level: Main
- Area: 209.44
- Dimensions: 16 x 13.09
Heating
- Forced Air, Propane, Fireplace(s)
Cooling
- Central Air
Appliances
- Included: Refrigerator, Oven/Range, Dishwasher, Microwave, Water Softener Owned, Washer, Dryer, Instant Hot Water
- Laundry: Upper Level
Features
- Bookcases, Entrance Foyer, Walk-In Closet(s), Pantry, Granite Bath Tops, Granite Counters, Kitchen Island, Mud Room, Ceiling Fan(s)
- Flooring: Wood, Laminate, Carpet, Tile
- Basement: Walk-Out Access,Daylight,Finished Rooms,Finished
- Has fireplace: Yes
- Fireplace features: Gas
Interior area
- Total structure area: 2,696
- Total interior livable area: 2,696 sqft
- Finished area above ground: 1,957
- Finished area below ground: 739
Property
Parking
- Total spaces: 3
- Parking features: Attached, Garage Door Opener, Paved, Asphalt, Private
- Attached garage spaces: 3
- Has uncovered spaces: Yes
Accessibility
- Accessibility features: None
Features
- Levels: Two
- Stories: 2
- Patio & porch: Multi-Level Decking, Patio, Covered
- Exterior features: Sprinkler System, Garden
- Has view: Yes
- View description: Countryside View
- Waterfront features: None
Lot
- Size: 7.25 Acres
- Dimensions: 398 x 522 x 328 x 324 x 1045
- Features: Wooded, Level, Rolling Slope, Landscaped, Metes and Bounds
Details
- Additional structures: Second Garage, Greenhouse
- Parcel number: 00402003020
- Zoning description: Residential
- Other equipment: Dish TV
Construction
Type & style
- Home type: SingleFamily
- Architectural style: Contemporary
- Property subtype: Single Family Residence
Materials
- Frame, Vinyl Siding
- Foundation: Poured Concrete
- Roof: Asphalt
Condition
- New construction: No
- Year built: 2001
Utilities & green energy
- Sewer: Private Sewer
- Water: Private
Community & neighborhood
Community
- Community features: None
Location
- Region: Traverse City
- Subdivision: Metes & Bounds
HOA & financial
HOA
- Services included: None
Other
Other facts
- Listing agreement: Exclusive Right Sell
- Price range: $850K - $850K
- Listing terms: Conventional,Cash,Other
- Ownership type: Private Owner
- Road surface type: Gravel
Price history
| Date | Event | Price |
|---|---|---|
| 11/24/2025 | Sold | $850,000$315/sqft |
Source: | ||
| 10/8/2025 | Listed for sale | $850,000+93.2%$315/sqft |
Source: | ||
| 7/13/2018 | Sold | $439,900$163/sqft |
Source: Agent Provided Report a problem | ||
| 6/8/2018 | Listed for sale | $439,900+999.8%$163/sqft |
Source: REO-TC/Randolph #1848012 Report a problem | ||
| 5/20/1999 | Sold | $40,000$15/sqft |
Source: Agent Provided Report a problem | ||
Public tax history
| Year | Property taxes | Tax assessment |
|---|---|---|
| 2024 | $5,367 +4.9% | $364,100 +15% |
| 2023 | $5,118 +4.5% | $316,700 +10.8% |
| 2022 | $4,899 +1.3% | $285,900 +7.9% |
Find assessor info on the county website
Neighborhood: Greilickville
Nearby schools
GreatSchools rating
- 7/10Willow Hill Elementary SchoolGrades: PK-5Distance: 3 mi
- 7/10West Middle SchoolGrades: 6-8Distance: 4.6 mi
- 1/10Traverse City High SchoolGrades: PK,9-12Distance: 7.2 mi
Schools provided by the listing agent
- District: Traverse City Area Public Schools
Source: NGLRMLS. This data may not be complete. We recommend contacting the local school district to confirm school assignments for this home.

Get pre-qualified for a loan
At Zillow Home Loans, we can pre-qualify you in as little as 5 minutes with no impact to your credit score.An equal housing lender. NMLS #10287.

