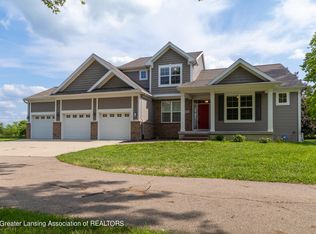Sold for $584,000
$584,000
9242 N Hartel Rd, Grand Ledge, MI 48837
4beds
4,126sqft
Single Family Residence
Built in 2016
3.29 Acres Lot
$604,200 Zestimate®
$142/sqft
$4,154 Estimated rent
Home value
$604,200
$489,000 - $749,000
$4,154/mo
Zestimate® history
Loading...
Owner options
Explore your selling options
What's special
Welcome to a breathtaking retreat on 3.29 acres, this home boasts 4 bedrooms, 3.5 baths, & an impressive 4,126 livable SqFt of thoughtfully designed living space and harmonious blend of elegance and comfort. Chef-inspired kitchen, complete with a walk-in pantry, flows seamlessly into the formal dining room, ideal for hosting gatherings. The living room is a showstopper, featuring a cozy gas fireplace, dramatic high ceilings, & expansive windows that bathe the space in natural light, creating a warm and inviting atmosphere. Upstairs, you'll find a versatile loft & two generously sized bedrooms and a full bath. The finished basement offers endless possibilities with its family room, wet bar, two additional bedrooms, & full bath, making it the ultimate entertainment space or guest suite.
Zillow last checked: 8 hours ago
Listing updated: March 07, 2025 at 11:40am
Listed by:
Derek Bramble 517-749-4525,
NextHome Reality
Bought with:
Non Member
Source: Greater Lansing AOR,MLS#: 285850
Facts & features
Interior
Bedrooms & bathrooms
- Bedrooms: 4
- Bathrooms: 4
- Full bathrooms: 3
- 1/2 bathrooms: 1
Primary bedroom
- Level: First
- Area: 289 Square Feet
- Dimensions: 17 x 17
Bedroom 2
- Level: Second
- Area: 204 Square Feet
- Dimensions: 17 x 12
Bedroom 3
- Level: Second
- Area: 165 Square Feet
- Dimensions: 11 x 15
Bedroom 4
- Level: Basement
- Area: 210 Square Feet
- Dimensions: 15 x 14
Basement
- Description: Storage
- Level: Basement
- Area: 782 Square Feet
- Dimensions: 34 x 23
Den
- Description: Upstairs study
- Level: Second
- Area: 336 Square Feet
- Dimensions: 14 x 24
Dining room
- Description: Eat in Kitchen
- Level: First
- Area: 528 Square Feet
- Dimensions: 24 x 22
Exercise room
- Level: Basement
- Area: 182 Square Feet
- Dimensions: 13 x 14
Game room
- Description: Billiard room
- Level: Basement
- Area: 336 Square Feet
- Dimensions: 21 x 16
Kitchen
- Description: Eat in Kitchen
- Level: First
- Area: 528 Square Feet
- Dimensions: 24 x 22
Laundry
- Level: First
- Area: 72 Square Feet
- Dimensions: 8 x 9
Living room
- Level: First
- Area: 380 Square Feet
- Dimensions: 19 x 20
Office
- Level: First
- Area: 132 Square Feet
- Dimensions: 11 x 12
Other
- Description: Breakfast nook
- Level: First
- Area: 168 Square Feet
- Dimensions: 14 x 12
Other
- Description: Kitchenette
- Level: Basement
- Area: 374 Square Feet
- Dimensions: 22 x 17
Heating
- Forced Air, Natural Gas
Cooling
- Central Air
Appliances
- Included: Microwave, Range Hood, Stainless Steel Appliance(s), Refrigerator, Oven, Gas Range, Dishwasher, Bar Fridge
- Laundry: Laundry Room, Main Level
Features
- Ceiling Fan(s), Crown Molding, Double Closet, High Ceilings, Kitchen Island, Open Floorplan, Stone Counters, Storage
- Flooring: Carpet, Ceramic Tile, Hardwood, Vinyl
- Basement: Daylight,Egress Windows,Full,Partially Finished,Sump Pump
- Number of fireplaces: 1
- Fireplace features: Gas, Living Room, Propane
Interior area
- Total structure area: 5,235
- Total interior livable area: 4,126 sqft
- Finished area above ground: 3,141
- Finished area below ground: 985
Property
Parking
- Total spaces: 3
- Parking features: Attached, Driveway, Finished, Garage
- Attached garage spaces: 3
- Has uncovered spaces: Yes
Accessibility
- Accessibility features: Standby Generator
Features
- Levels: Two
- Stories: 2
- Patio & porch: Patio
- Exterior features: None
- Pool features: None
- Spa features: None
- Fencing: None
- Has view: Yes
- View description: Rural
Lot
- Size: 3.29 Acres
- Dimensions: 370 x 388
- Features: Agricultural
Details
- Additional structures: Garage(s), Storage, Pole Barn
- Foundation area: 2094
- Parcel number: 03002530003501
- Zoning description: Zoning
- Other equipment: None
Construction
Type & style
- Home type: SingleFamily
- Architectural style: Traditional
- Property subtype: Single Family Residence
Materials
- Brick, Vinyl Siding
- Foundation: Concrete Perimeter, Permanent
- Roof: Shingle
Condition
- Updated/Remodeled
- New construction: No
- Year built: 2016
Utilities & green energy
- Sewer: Septic Tank
- Water: Well
Community & neighborhood
Community
- Community features: None
Location
- Region: Grand Ledge
- Subdivision: None
Other
Other facts
- Listing terms: VA Loan,Cash,Conventional,FHA
- Road surface type: Asphalt, Paved
Price history
| Date | Event | Price |
|---|---|---|
| 3/7/2025 | Sold | $584,000-4.2%$142/sqft |
Source: | ||
| 1/31/2025 | Pending sale | $609,900$148/sqft |
Source: | ||
| 1/22/2025 | Listed for sale | $609,900$148/sqft |
Source: | ||
Public tax history
Tax history is unavailable.
Neighborhood: 48837
Nearby schools
GreatSchools rating
- NAC.W. Neff Early Childhood And Kindergarten CenterGrades: PK-KDistance: 3.3 mi
- 7/10Leon W. Hayes Middle SchoolGrades: 7-8Distance: 3.3 mi
- 8/10Grand Ledge High SchoolGrades: 9-12Distance: 3.3 mi
Schools provided by the listing agent
- High: Grand Ledge
Source: Greater Lansing AOR. This data may not be complete. We recommend contacting the local school district to confirm school assignments for this home.
Get pre-qualified for a loan
At Zillow Home Loans, we can pre-qualify you in as little as 5 minutes with no impact to your credit score.An equal housing lender. NMLS #10287.
Sell with ease on Zillow
Get a Zillow Showcase℠ listing at no additional cost and you could sell for —faster.
$604,200
2% more+$12,084
With Zillow Showcase(estimated)$616,284
