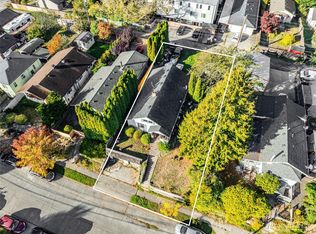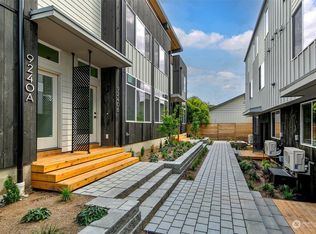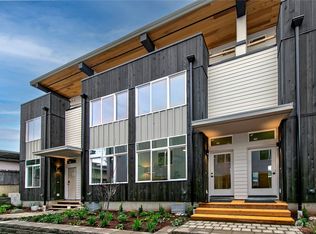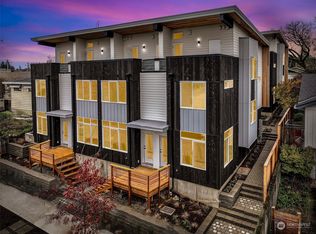Sold
Listed by:
Chris Conroy,
Ensemble
Bought with: Windermere R E Mount Baker
$579,000
9243 18th Avenue SW, Seattle, WA 98106
3beds
1,000sqft
Single Family Residence
Built in 1981
4,721.9 Square Feet Lot
$571,000 Zestimate®
$579/sqft
$2,919 Estimated rent
Home value
$571,000
$525,000 - $622,000
$2,919/mo
Zestimate® history
Loading...
Owner options
Explore your selling options
What's special
Looking for a turnkey home with no shared walls? Perhaps a two-car garage and the convenience of countless nearby amenities are appealing as well? Look no further. Ditch vertical living with this open layout rambler featuring new flooring, carpet, and fresh paint throughout. Custom kitchen cabinetry, spacious bedrooms – one en-suite, a refreshing amount of storage, and a private patio ideal for relaxing or entertaining. Enjoy comfort in any season with air conditioning and a wood-burning fireplace. Moments to restaurants in White Center, shopping in Westwood Village, and the off-leash dog area at Westcrest Park. Easy commute to Downtown Seattle, Sea-Tac Airport, South Lake Union, and Fauntleroy Ferry Terminal. LR2 (M1) zoning with alley.
Zillow last checked: 8 hours ago
Listing updated: April 10, 2025 at 04:03am
Offers reviewed: Feb 18
Listed by:
Chris Conroy,
Ensemble
Bought with:
Sarah V. Rudinoff, 82425
Windermere R E Mount Baker
Source: NWMLS,MLS#: 2329919
Facts & features
Interior
Bedrooms & bathrooms
- Bedrooms: 3
- Bathrooms: 2
- Full bathrooms: 1
- 1/2 bathrooms: 1
- Main level bathrooms: 2
- Main level bedrooms: 3
Primary bedroom
- Level: Main
Bedroom
- Level: Main
Bedroom
- Level: Main
Bathroom full
- Level: Main
Other
- Level: Main
Dining room
- Level: Main
Entry hall
- Level: Main
Kitchen without eating space
- Level: Main
Living room
- Level: Main
Heating
- Fireplace(s), Baseboard
Cooling
- Has cooling: Yes
Appliances
- Included: Dishwasher(s), Dryer(s), Disposal, Microwave(s), Refrigerator(s), Stove(s)/Range(s), Washer(s), Garbage Disposal, Water Heater: Electric, Water Heater Location: Garage Storage Room
Features
- Bath Off Primary, Ceiling Fan(s), Dining Room
- Flooring: Vinyl Plank, Carpet
- Windows: Double Pane/Storm Window
- Basement: None
- Number of fireplaces: 1
- Fireplace features: Wood Burning, Main Level: 1, Fireplace
Interior area
- Total structure area: 1,000
- Total interior livable area: 1,000 sqft
Property
Parking
- Total spaces: 2
- Parking features: Attached Garage, RV Parking
- Attached garage spaces: 2
Features
- Levels: One
- Stories: 1
- Entry location: Main
- Patio & porch: Bath Off Primary, Ceiling Fan(s), Double Pane/Storm Window, Dining Room, Fireplace, Wall to Wall Carpet, Water Heater
- Has spa: Yes
- Has view: Yes
- View description: Territorial
Lot
- Size: 4,721 sqft
- Features: Curbs, Paved, Sidewalk, Cable TV, Fenced-Partially, Hot Tub/Spa, Patio, RV Parking
- Topography: Level,Sloped
- Residential vegetation: Garden Space
Details
- Parcel number: 9352900355
- Zoning: LR2
- Zoning description: Jurisdiction: City
- Special conditions: Standard
Construction
Type & style
- Home type: SingleFamily
- Property subtype: Single Family Residence
Materials
- Wood Siding
- Roof: Composition
Condition
- Year built: 1981
Utilities & green energy
- Electric: Company: Seattle City Light
- Sewer: Sewer Connected, Company: Seattle Public Utilities
- Water: Public, Company: Seattle Public Utilities
Community & neighborhood
Location
- Region: Seattle
- Subdivision: Delridge
Other
Other facts
- Listing terms: Cash Out,Conventional,VA Loan
- Cumulative days on market: 51 days
Price history
| Date | Event | Price |
|---|---|---|
| 3/10/2025 | Sold | $579,000+5.3%$579/sqft |
Source: | ||
| 2/19/2025 | Pending sale | $550,000$550/sqft |
Source: | ||
| 2/12/2025 | Listed for sale | $550,000$550/sqft |
Source: | ||
Public tax history
| Year | Property taxes | Tax assessment |
|---|---|---|
| 2024 | $1,033 +11.6% | $202,000 |
| 2023 | $926 | $202,000 |
| 2022 | -- | $202,000 |
Find assessor info on the county website
Neighborhood: South Delridge
Nearby schools
GreatSchools rating
- 4/10Roxhill Elementary SchoolGrades: PK-5Distance: 1.2 mi
- 5/10Denny Middle SchoolGrades: 6-8Distance: 0.8 mi
- 3/10Chief Sealth High SchoolGrades: 9-12Distance: 0.8 mi
Schools provided by the listing agent
- Elementary: Roxhill
- Middle: Denny Mid
- High: Sealth High
Source: NWMLS. This data may not be complete. We recommend contacting the local school district to confirm school assignments for this home.

Get pre-qualified for a loan
At Zillow Home Loans, we can pre-qualify you in as little as 5 minutes with no impact to your credit score.An equal housing lender. NMLS #10287.
Sell for more on Zillow
Get a free Zillow Showcase℠ listing and you could sell for .
$571,000
2% more+ $11,420
With Zillow Showcase(estimated)
$582,420


