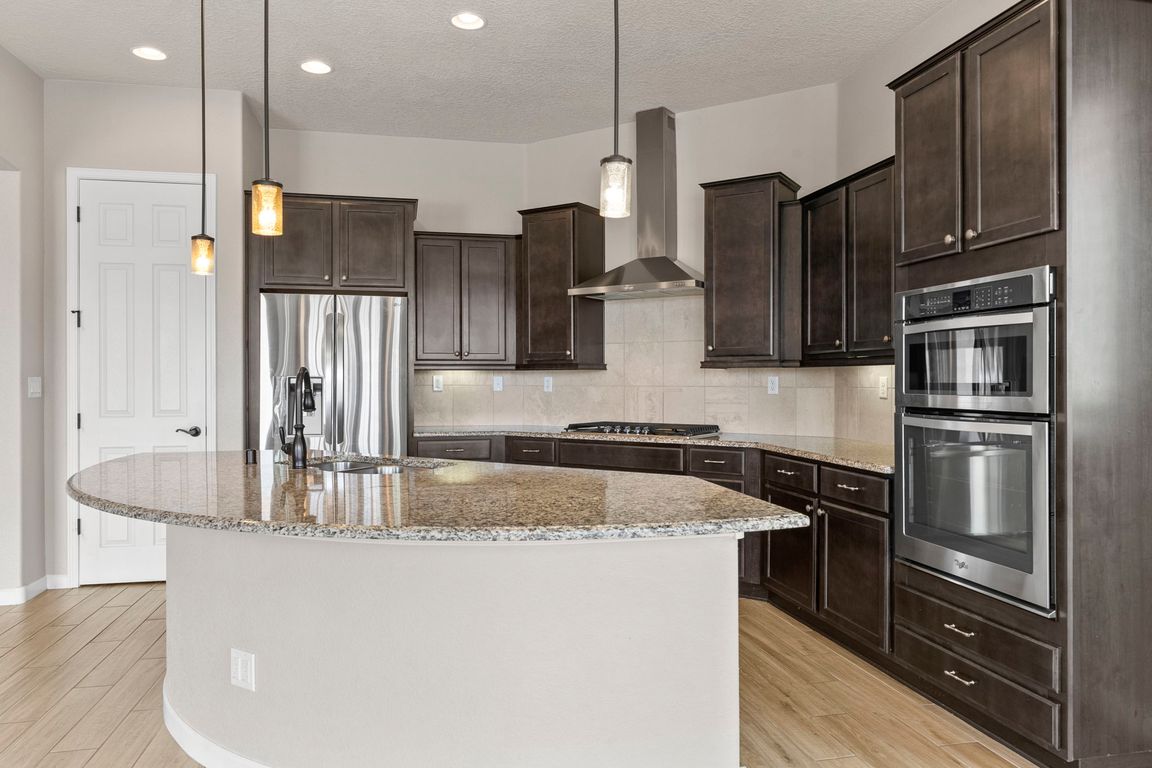
For salePrice cut: $30K (8/17)
$575,000
2beds
2,155sqft
9243 Del Webb Ln NW, Albuquerque, NM 87120
2beds
2,155sqft
Single family residence
Built in 2016
7,840 sqft
2 Attached garage spaces
$267 price/sqft
$215 monthly HOA fee
What's special
Linear fireplaceIncredible mountain viewsOpen floorplanWalk-in closetPrivate bathGranite countertopsDual vanities
Beautiful Southwest style home nestled in the gated 55+ Del Webb Community! Home features 2,155sf with 2 bedrooms, 2 bathrooms and 2 living spaces. Plantation shutters throughout! Wonderful open floorplan with spacious living area hosting plank tile floors, built-in shelves and a linear fireplace. Chef's kitchen with custom cabinetry, granite countertops, ...
- 116 days |
- 328 |
- 12 |
Likely to sell faster than
Source: SWMLS,MLS#: 1085754
Travel times
Kitchen
Living Room
Primary Bedroom
Zillow last checked: 7 hours ago
Listing updated: September 17, 2025 at 02:26pm
Listed by:
Joseph E Maez 505-515-1719,
The Maez Group 505-718-4980
Source: SWMLS,MLS#: 1085754
Facts & features
Interior
Bedrooms & bathrooms
- Bedrooms: 2
- Bathrooms: 2
- Full bathrooms: 1
- 3/4 bathrooms: 1
Primary bedroom
- Level: Main
- Area: 171.74
- Dimensions: 13.11 x 13.1
Bedroom 2
- Level: Main
- Area: 123.32
- Dimensions: 11.1 x 11.11
Dining room
- Level: Main
- Area: 86.1
- Dimensions: 12.11 x 7.11
Kitchen
- Level: Main
- Area: 182
- Dimensions: 13 x 14
Living room
- Level: Main
- Area: 302.12
- Dimensions: 18.2 x 16.6
Office
- Level: Main
- Area: 154
- Dimensions: 11 x 14
Heating
- Central, Forced Air, Natural Gas
Cooling
- Refrigerated
Appliances
- Included: Built-In Gas Oven, Built-In Gas Range, Cooktop, Dryer, Disposal, Microwave, Refrigerator, Washer
- Laundry: Washer Hookup, Electric Dryer Hookup, Gas Dryer Hookup
Features
- Breakfast Area, Ceiling Fan(s), Dual Sinks, Entrance Foyer, Home Office, Kitchen Island, Multiple Living Areas, Main Level Primary, Pantry, Shower Only, Separate Shower, Cable TV, Water Closet(s), Walk-In Closet(s)
- Flooring: Carpet, Stone
- Windows: Bay Window(s), Double Pane Windows, Insulated Windows, Low-Emissivity Windows
- Has basement: No
- Number of fireplaces: 1
- Fireplace features: Gas Log, Outside
Interior area
- Total structure area: 2,155
- Total interior livable area: 2,155 sqft
Video & virtual tour
Property
Parking
- Total spaces: 2
- Parking features: Attached, Garage, Oversized
- Attached garage spaces: 2
Accessibility
- Accessibility features: None
Features
- Levels: One
- Stories: 1
- Patio & porch: Covered, Patio
- Exterior features: Private Yard, Sprinkler/Irrigation
- Pool features: Community
- Fencing: Wall
Lot
- Size: 7,840.8 Square Feet
- Features: Landscaped, Planned Unit Development
Details
- Parcel number: 100805938628041103
- Zoning description: R-1A*
Construction
Type & style
- Home type: SingleFamily
- Architectural style: Pueblo
- Property subtype: Single Family Residence
Materials
- Frame, Stucco
- Foundation: Slab
- Roof: Flat,Tar/Gravel
Condition
- Resale
- New construction: No
- Year built: 2016
Details
- Builder name: Del Webb
Utilities & green energy
- Sewer: Public Sewer
- Water: Public
- Utilities for property: Cable Available, Electricity Connected, Natural Gas Connected, Sewer Connected, Water Connected
Green energy
- Energy efficient items: Windows
- Energy generation: None
- Water conservation: Water-Smart Landscaping
Community & HOA
Community
- Features: Gated
- Security: Smoke Detector(s)
- Senior community: Yes
- Subdivision: Del Webb Mirehaven
HOA
- Has HOA: Yes
- Services included: Clubhouse, Common Areas, Pool(s), Road Maintenance
- HOA fee: $215 monthly
Location
- Region: Albuquerque
Financial & listing details
- Price per square foot: $267/sqft
- Tax assessed value: $304,879
- Annual tax amount: $4,203
- Date on market: 6/11/2025
- Listing terms: Cash,Conventional,FHA,VA Loan
- Road surface type: Paved