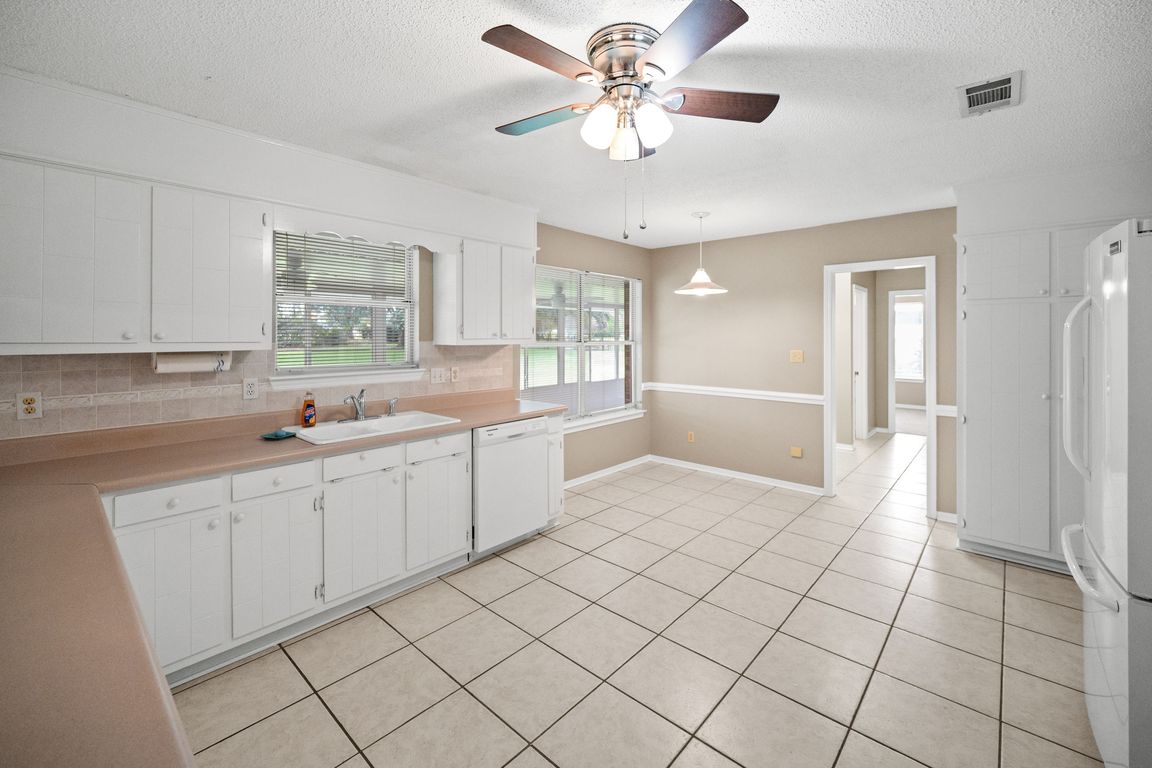
Active under contract
$355,000
3beds
2,235sqft
9243 Lakeview Dr, Foley, AL 36535
3beds
2,235sqft
Residential
Built in 1988
0.44 Acres
2 Attached garage spaces
$159 price/sqft
$175 annually HOA fee
What's special
Overlooking the golf courseNice sitting areaBeautiful parquet wood flooringTwo walk-in closetsLarge open kitchen
This beautifully maintained 3-bedroom, 2.5-bath home offers a prime location situated on the third fairway of the Glenlakes Golf Course. The freshly painted interior showcases beautiful parquet wood flooring, large open kitchen and dining room, a separate home office/study for hobbies or working from home, and an impressive, 420sf sunroom overlooking ...
- 184 days |
- 588 |
- 10 |
Source: Baldwin Realtors,MLS#: 379466
Travel times
Kitchen
Living Room
Primary Bedroom
Zillow last checked: 8 hours ago
Listing updated: September 30, 2025 at 08:12am
Listed by:
Tommy Stanton 251-213-1860,
EXIT Realty Orange Beach
Source: Baldwin Realtors,MLS#: 379466
Facts & features
Interior
Bedrooms & bathrooms
- Bedrooms: 3
- Bathrooms: 3
- Full bathrooms: 2
- 1/2 bathrooms: 1
- Main level bedrooms: 3
Rooms
- Room types: Living Room, Office/Study, Sun Room
Primary bedroom
- Features: 1st Floor Primary, Multiple Walk in Closets
- Level: Main
- Area: 279.08
- Dimensions: 16.42 x 17
Bedroom 2
- Level: Main
- Area: 120
- Dimensions: 12 x 10
Bedroom 3
- Level: Main
- Area: 151.2
- Dimensions: 12 x 12.6
Primary bathroom
- Features: Double Vanity
Dining room
- Features: Breakfast Area-Kitchen, Dining/Kitchen Combo
- Level: Main
- Area: 196
- Dimensions: 14 x 14
Kitchen
- Level: Main
- Area: 280
- Dimensions: 20 x 14
Living room
- Level: Main
- Area: 287.5
- Dimensions: 23 x 12.5
Heating
- Central
Cooling
- Electric, Ceiling Fan(s)
Appliances
- Included: Dishwasher, Disposal, Dryer, Electric Range, Refrigerator w/Ice Maker, Washer
- Laundry: Main Level, Inside
Features
- Entrance Foyer, Ceiling Fan(s)
- Flooring: Carpet, Tile, Wood
- Has basement: No
- Number of fireplaces: 1
- Fireplace features: Family Room, Wood Burning
Interior area
- Total structure area: 2,235
- Total interior livable area: 2,235 sqft
Property
Parking
- Total spaces: 2
- Parking features: Attached, Garage, Garage Door Opener
- Has attached garage: Yes
- Covered spaces: 2
Features
- Levels: One
- Stories: 1
- Pool features: Community, Association
- Has view: Yes
- View description: Golf Course, Indirect Lake-Across Rd
- Has water view: Yes
- Water view: Indirect Lake-Across Rd
- Waterfront features: No Waterfront
Lot
- Size: 0.44 Acres
- Dimensions: 127.29' x 175'
- Features: Less than 1 acre, On Golf Course, Interior Lot, Level, Subdivided, Elevation-High
Details
- Parcel number: 6101110000001.218
- Zoning description: Single Family Residence
Construction
Type & style
- Home type: SingleFamily
- Architectural style: Ranch
- Property subtype: Residential
Materials
- Brick, Frame
- Foundation: Slab
- Roof: Dimensional
Condition
- Resale
- New construction: No
- Year built: 1988
Utilities & green energy
- Electric: Baldwin EMC
- Utilities for property: Riviera Utilities
Green energy
- Energy efficient items: Other-See Remarks
Community & HOA
Community
- Features: Clubhouse, Fishing, Gazebo, Pool, Golf
- Subdivision: Glenlakes
HOA
- Has HOA: Yes
- Services included: Association Management, Insurance, Maintenance Grounds, Recreational Facilities, Clubhouse, Pool
- HOA fee: $175 annually
Location
- Region: Foley
Financial & listing details
- Price per square foot: $159/sqft
- Tax assessed value: $309,000
- Annual tax amount: $1,014
- Price range: $355K - $355K
- Date on market: 5/20/2025
- Ownership: Whole/Full