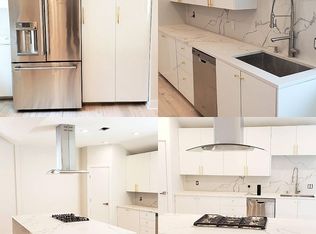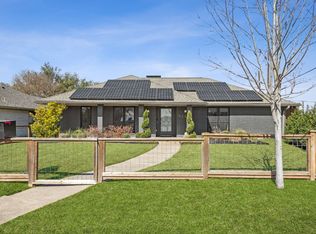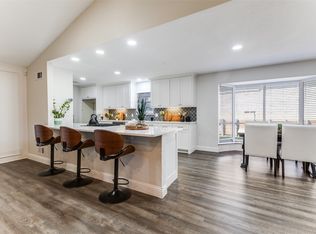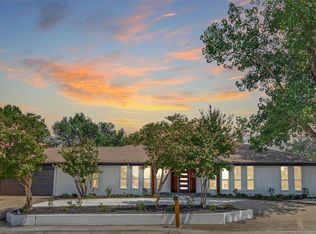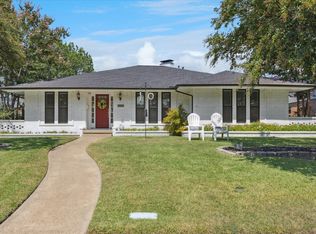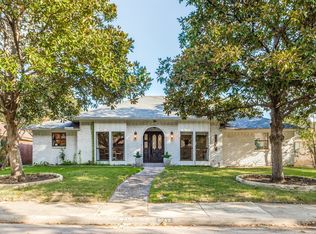Classic Cape Cod style charmer has been tastefully updated. Ideal floor plan with abundance of natural light. First level primary suite has a sitting area and luxurious bath including a freestanding tub and custom walk in closet. Kitchen equipped with gas stove, Cafe Wi-Fi connected double ovens, Cafe Wi-Fi connected microwave, quartz counter, and island. Custom wet bar with deep drawers for storage features a removable pass-through bar window that opens to the covered patio—perfect for seamless indoor-outdoor entertaining.
Upper level includes 3 spacious bedrooms, flex space for play area or home office. Expansive views of the outdoor oasis with a refreshing pool surrounded by a removable 4-foot safety fence for peace of mind. The beautifully maintained turf and pergola covered patio create an ideal entertaining space, complete with UV-blocking cover and sun shades on either side to ensure comfort throughout the day and protect you from the rain.
Fresh neutral paint throughout. Over $75K of updates since 2022 by the current owner include a new dedicated AC unit to the second floor and automatic driveway gate. Complete list of improvements in transaction desk. Play set in the backyard will convey with the home.
Convenient location with easy access to US-75 and I-635 while being nestled in the quaint Moss Farm neighborhood.
Corporate relocation with Cartus.
For sale
Price cut: $40K (10/17)
$799,999
9243 Moss Farm Ln, Dallas, TX 75243
4beds
2,957sqft
Est.:
Single Family Residence
Built in 1975
8,450.64 Square Feet Lot
$-- Zestimate®
$271/sqft
$-- HOA
What's special
Refreshing poolGas stoveBeautifully maintained turfFresh neutral paintSeamless indoor-outdoor entertainingPergola covered patioAbundance of natural light
- 110 days |
- 1,390 |
- 165 |
Zillow last checked: 8 hours ago
Listing updated: October 17, 2025 at 03:49pm
Listed by:
Robert Wong 0513536 214-453-1850,
Coldwell Banker Realty 214-453-1850
Source: NTREIS,MLS#: 21040717
Tour with a local agent
Facts & features
Interior
Bedrooms & bathrooms
- Bedrooms: 4
- Bathrooms: 3
- Full bathrooms: 2
- 1/2 bathrooms: 1
Primary bedroom
- Features: Closet Cabinetry, Dual Sinks, Walk-In Closet(s)
- Level: First
- Dimensions: 17 x 13
Living room
- Features: Fireplace
- Level: First
- Dimensions: 19 x 14
Heating
- Central
Cooling
- Central Air
Appliances
- Included: Dishwasher, Disposal, Gas Water Heater
- Laundry: Laundry in Utility Room
Features
- Decorative/Designer Lighting Fixtures, Eat-in Kitchen, High Speed Internet, Kitchen Island, Walk-In Closet(s), Wired for Sound
- Flooring: Carpet, Engineered Hardwood
- Windows: Bay Window(s), Window Coverings
- Has basement: No
- Number of fireplaces: 1
- Fireplace features: Gas
Interior area
- Total interior livable area: 2,957 sqft
Video & virtual tour
Property
Parking
- Total spaces: 2
- Parking features: Alley Access, Driveway, Electric Gate
- Attached garage spaces: 2
- Has uncovered spaces: Yes
Features
- Levels: Two
- Stories: 2
- Pool features: In Ground, Pool
- Fencing: Wood
Lot
- Size: 8,450.64 Square Feet
- Features: Interior Lot
Details
- Parcel number: 00000794135400000
Construction
Type & style
- Home type: SingleFamily
- Architectural style: Traditional,Detached
- Property subtype: Single Family Residence
Materials
- Brick
- Foundation: Slab
- Roof: Composition
Condition
- Year built: 1975
Utilities & green energy
- Sewer: Public Sewer
- Water: Public
- Utilities for property: Sewer Available, Water Available
Community & HOA
Community
- Security: Fire Alarm
- Subdivision: Moss Farm
HOA
- Has HOA: No
Location
- Region: Dallas
Financial & listing details
- Price per square foot: $271/sqft
- Tax assessed value: $745,000
- Annual tax amount: $7,377
- Date on market: 8/23/2025
- Cumulative days on market: 91 days
- Listing terms: Cash,Conventional
Estimated market value
Not available
Estimated sales range
Not available
$4,171/mo
Price history
Price history
| Date | Event | Price |
|---|---|---|
| 10/17/2025 | Price change | $799,999-4.8%$271/sqft |
Source: NTREIS #21040717 Report a problem | ||
| 9/19/2025 | Price change | $840,000-4%$284/sqft |
Source: NTREIS #21040717 Report a problem | ||
| 8/23/2025 | Listed for sale | $875,000+17.4%$296/sqft |
Source: NTREIS #21040717 Report a problem | ||
| 6/8/2022 | Sold | -- |
Source: NTREIS #20050889 Report a problem | ||
| 5/11/2022 | Pending sale | $745,000$252/sqft |
Source: NTREIS #20050889 Report a problem | ||
Public tax history
Public tax history
| Year | Property taxes | Tax assessment |
|---|---|---|
| 2024 | $7,377 -3.4% | $745,000 |
| 2023 | $7,634 -8.3% | $745,000 +18.6% |
| 2022 | $8,326 +49.1% | $628,160 +56.3% |
Find assessor info on the county website
BuyAbility℠ payment
Est. payment
$5,103/mo
Principal & interest
$3790
Property taxes
$1033
Home insurance
$280
Climate risks
Neighborhood: 75243
Nearby schools
GreatSchools rating
- 8/10Moss Haven Elementary SchoolGrades: PK-6Distance: 0.2 mi
- 4/10Forest Meadow Junior High SchoolGrades: 7-8Distance: 0.3 mi
- 5/10Lake Highlands High SchoolGrades: 9-12Distance: 1 mi
Schools provided by the listing agent
- Elementary: Mosshaven
- High: Lake Highlands
- District: Richardson ISD
Source: NTREIS. This data may not be complete. We recommend contacting the local school district to confirm school assignments for this home.
- Loading
- Loading
