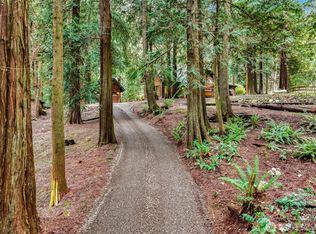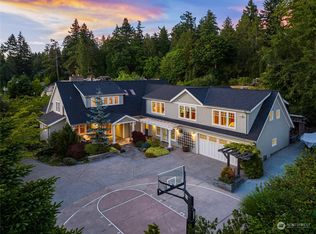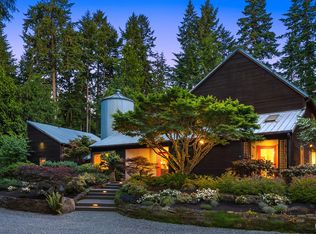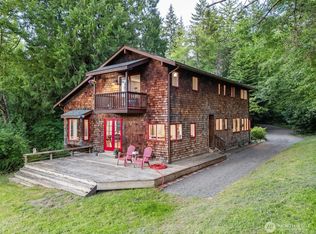Sold
Listed by:
D. Maureen Daniels,
Realogics Sotheby's Int'l Rlty
Bought with: COMPASS
$1,800,000
9243 NE Spargur Loop Road, Bainbridge Island, WA 98110
2beds
3,244sqft
Single Family Residence
Built in 2025
1.03 Acres Lot
$1,804,400 Zestimate®
$555/sqft
$6,673 Estimated rent
Home value
$1,804,400
$1.66M - $1.97M
$6,673/mo
Zestimate® history
Loading...
Owner options
Explore your selling options
What's special
Prepare to be captivated by this striking urban design on coveted Spargur Loop in Port Madison. Sited on 1.03 acres, the dramatic column of windows, richly toned exterior colors & modern, clean design are hallmarks of this special home. The main level flows between living & dining spaces & chef's kitchen, featuring walnut cabinetry, calcatta premata quartz counters, artfully designed lighting & 3 sets of sliding doors offering indoor/outdoor living. 2nd floor dedicated to primary ensuite w/heated bath floors, walk-in closet, generous sized 2nd bedroom, laundry & sitting room. The light filled 1200 sq ft 3rd level has many options; guest suite, bonus room-your choice! Professionally landscaped low-maintenance yard is private & serene.
Zillow last checked: 8 hours ago
Listing updated: July 06, 2025 at 04:02am
Listed by:
D. Maureen Daniels,
Realogics Sotheby's Int'l Rlty
Bought with:
Kimberly H McLaughlin, 83422
COMPASS
Jack McLaughlin, 123172
COMPASS
Source: NWMLS,MLS#: 2358041
Facts & features
Interior
Bedrooms & bathrooms
- Bedrooms: 2
- Bathrooms: 4
- Full bathrooms: 1
- 3/4 bathrooms: 2
- 1/2 bathrooms: 1
- Main level bathrooms: 1
Other
- Level: Main
Dining room
- Level: Main
Entry hall
- Level: Main
Kitchen with eating space
- Level: Main
Living room
- Level: Main
Heating
- Ductless, Heat Pump, Radiant, Electric
Cooling
- Ductless, Heat Pump
Appliances
- Included: Dishwasher(s), Dryer(s), Microwave(s), Refrigerator(s), Stove(s)/Range(s), Washer(s), Water Heater: Heat Pump Hybrid, Water Heater Location: Garage
Features
- Bath Off Primary
- Flooring: Ceramic Tile, Engineered Hardwood
- Windows: Double Pane/Storm Window
- Basement: None
- Has fireplace: No
Interior area
- Total structure area: 3,244
- Total interior livable area: 3,244 sqft
Property
Parking
- Total spaces: 2
- Parking features: Driveway, Attached Garage
- Attached garage spaces: 2
Features
- Levels: Multi/Split
- Entry location: Main
- Patio & porch: Bath Off Primary, Ceramic Tile, Double Pane/Storm Window, Water Heater
- Has view: Yes
- View description: Territorial
Lot
- Size: 1.03 Acres
- Features: Paved, High Speed Internet
- Topography: Level
- Residential vegetation: Wooded
Details
- Parcel number: 34260240332007
- Zoning description: Jurisdiction: City
- Special conditions: Standard
Construction
Type & style
- Home type: SingleFamily
- Architectural style: Northwest Contemporary
- Property subtype: Single Family Residence
Materials
- Cement Planked, Metal/Vinyl, Stucco, Cement Plank
- Foundation: Poured Concrete
- Roof: Metal
Condition
- Very Good
- New construction: Yes
- Year built: 2025
- Major remodel year: 2025
Details
- Builder name: AB Builders
Utilities & green energy
- Electric: Company: PSE
- Sewer: Septic Tank
- Water: Shared Well, Company: Two Party Well
- Utilities for property: Tbd, Tbd
Community & neighborhood
Community
- Community features: Park, Trail(s)
Location
- Region: Bainbridge Island
- Subdivision: Port Madison
Other
Other facts
- Listing terms: Cash Out,Conventional,VA Loan
- Cumulative days on market: 38 days
Price history
| Date | Event | Price |
|---|---|---|
| 6/5/2025 | Sold | $1,800,000-4.8%$555/sqft |
Source: | ||
| 5/24/2025 | Pending sale | $1,890,500$583/sqft |
Source: | ||
| 5/2/2025 | Price change | $1,890,500-5%$583/sqft |
Source: | ||
| 4/17/2025 | Listed for sale | $1,990,000+696%$613/sqft |
Source: | ||
| 8/19/2021 | Sold | $250,000+987%$77/sqft |
Source: Public Record Report a problem | ||
Public tax history
| Year | Property taxes | Tax assessment |
|---|---|---|
| 2024 | $5,932 +284.5% | $753,070 +267.3% |
| 2023 | $1,543 -4.4% | $205,020 |
| 2022 | $1,614 +263.7% | $205,020 +327.3% |
Find assessor info on the county website
Neighborhood: 98110
Nearby schools
GreatSchools rating
- 7/10x?alilc (Halilts) Elementary SchoolGrades: PK-4Distance: 1.2 mi
- 8/10Woodward Middle SchoolGrades: 7-8Distance: 3.3 mi
- 10/10Bainbridge High SchoolGrades: 9-12Distance: 4.1 mi
Schools provided by the listing agent
- Elementary: xalilc Elementary
- Middle: Woodward Mid
- High: Bainbridge Isl
Source: NWMLS. This data may not be complete. We recommend contacting the local school district to confirm school assignments for this home.
Get a cash offer in 3 minutes
Find out how much your home could sell for in as little as 3 minutes with a no-obligation cash offer.
Estimated market value$1,804,400
Get a cash offer in 3 minutes
Find out how much your home could sell for in as little as 3 minutes with a no-obligation cash offer.
Estimated market value
$1,804,400



