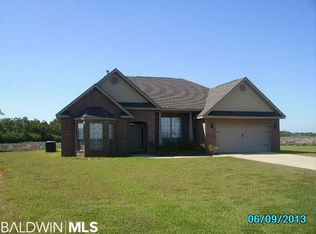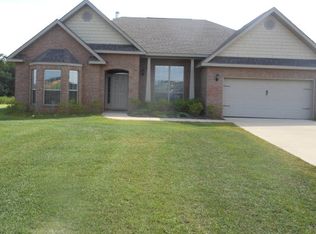Closed
$320,000
9243 Pembrook Loop, Fairhope, AL 36532
3beds
2,137sqft
Residential
Built in 2016
0.31 Acres Lot
$321,600 Zestimate®
$150/sqft
$2,306 Estimated rent
Home value
$321,600
$302,000 - $344,000
$2,306/mo
Zestimate® history
Loading...
Owner options
Explore your selling options
What's special
Fairhope Greythorne Home - Extra Large FENCED Yard, window coverings, and appliances and so much more!!! Fairhope, AL USDA eligible area! Brick Single Story Home Nestled in the desirable Greythorne Estates, this charming home offers modern comfort and convenience. Gold Fortified existing roof!!! Boasting 3 bedrooms and 2 bathrooms, the residence features an expansive family room with high ceilings and elegant crown molding, creating an inviting atmosphere for both relaxation and entertainment. NO CARPET! The spacious kitchen is a chef's dream, equipped with GE stainless steel appliances, ample storage, and a large pantry, ensuring all your culinary needs are met. The wide foyer seamlessly transitions into the open family room, enhancing the home's welcoming layout. The large primary bedroom offers a tranquil retreat, complete with direct access to the back covered porch, perfect for enjoying peaceful mornings or unwinding in the evenings. Notably, the home is designed with NO carpet throughout, providing a clean and contemporary aesthetic. Additional features include a Carrier HVAC system, ensuring year-round comfort, and offering peace of mind with enhanced integrity. A termite bond is also included, underscoring the home's commitment to quality and maintenance. Buyer to verify all information during due diligence.
Zillow last checked: 8 hours ago
Listing updated: December 04, 2024 at 10:49am
Listed by:
Ella Jones PHONE:251-279-0033,
Wise Living Real Estate, LLC
Bought with:
Michael LHeureux
LPT Realty LLC
Source: Baldwin Realtors,MLS#: 362808
Facts & features
Interior
Bedrooms & bathrooms
- Bedrooms: 3
- Bathrooms: 2
- Full bathrooms: 2
- Main level bedrooms: 3
Primary bedroom
- Features: 1st Floor Primary
- Level: Main
- Area: 286
- Dimensions: 13 x 22
Bedroom 2
- Level: Main
- Area: 154
- Dimensions: 14 x 11
Bedroom 3
- Level: Main
- Area: 120
- Dimensions: 12 x 10
Dining room
- Features: Breakfast Area-Kitchen, Dining/Kitchen Combo
- Level: Main
- Area: 140
- Dimensions: 14 x 10
Family room
- Level: Main
- Area: 288
- Dimensions: 16 x 18
Kitchen
- Level: Main
- Area: 168
- Dimensions: 12 x 14
Heating
- Heat Pump
Cooling
- Gas, Heat Pump, Ceiling Fan(s), SEER 14
Appliances
- Included: Dishwasher, Disposal, Microwave, Electric Range
Features
- Ceiling Fan(s)
- Flooring: Engineered Vinyl Plank
- Doors: Thermal Doors
- Windows: Double Pane Windows, ENERGY STAR Qualified Windows
- Has basement: No
- Number of fireplaces: 1
- Fireplace features: Living Room
Interior area
- Total structure area: 2,137
- Total interior livable area: 2,137 sqft
Property
Parking
- Total spaces: 2
- Parking features: Attached, Garage, Garage Door Opener
- Has attached garage: Yes
- Covered spaces: 2
Features
- Levels: One
- Stories: 1
- Exterior features: Termite Contract
- Fencing: Fenced
- Has view: Yes
- View description: None
- Waterfront features: No Waterfront
Lot
- Size: 0.31 Acres
- Dimensions: 41 x 190 x 125 x 153
- Features: Less than 1 acre
Details
- Parcel number: 4608340000017.053
- Zoning description: Single Family Residence
Construction
Type & style
- Home type: SingleFamily
- Architectural style: Craftsman
- Property subtype: Residential
Materials
- Brick, Vinyl Siding, Frame
- Roof: Dimensional,Ridge Vent
Condition
- Resale
- New construction: No
- Year built: 2016
Utilities & green energy
- Gas: Gas-Natural
- Utilities for property: Cable Available, Natural Gas Connected
Community & neighborhood
Security
- Security features: Smoke Detector(s)
Community
- Community features: None
Location
- Region: Fairhope
- Subdivision: Greythorne Estates
HOA & financial
HOA
- Has HOA: Yes
- HOA fee: $300 annually
- Services included: Association Management
Other
Other facts
- Ownership: Whole/Full
Price history
| Date | Event | Price |
|---|---|---|
| 12/4/2024 | Sold | $320,000-8.3%$150/sqft |
Source: | ||
| 11/27/2024 | Pending sale | $349,000$163/sqft |
Source: | ||
| 8/16/2024 | Price change | $349,000-4.4%$163/sqft |
Source: | ||
| 7/9/2024 | Price change | $364,900-1.4%$171/sqft |
Source: | ||
| 5/30/2024 | Listed for sale | $369,900+93.6%$173/sqft |
Source: | ||
Public tax history
| Year | Property taxes | Tax assessment |
|---|---|---|
| 2025 | $916 +3.4% | $30,680 +3.3% |
| 2024 | $886 +4.9% | $29,700 +3.6% |
| 2023 | $844 | $28,680 +17.6% |
Find assessor info on the county website
Neighborhood: 36532
Nearby schools
GreatSchools rating
- 9/10J Larry Newton SchoolGrades: PK-6Distance: 0.5 mi
- 10/10Fairhope Middle SchoolGrades: 7-8Distance: 1.7 mi
- 9/10Fairhope High SchoolGrades: 9-12Distance: 2 mi
Schools provided by the listing agent
- Elementary: J. Larry Newton
- Middle: Fairhope Middle
- High: Fairhope High
Source: Baldwin Realtors. This data may not be complete. We recommend contacting the local school district to confirm school assignments for this home.

Get pre-qualified for a loan
At Zillow Home Loans, we can pre-qualify you in as little as 5 minutes with no impact to your credit score.An equal housing lender. NMLS #10287.
Sell for more on Zillow
Get a free Zillow Showcase℠ listing and you could sell for .
$321,600
2% more+ $6,432
With Zillow Showcase(estimated)
$328,032
