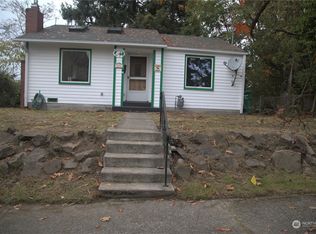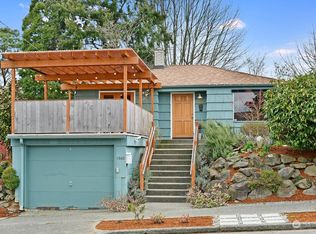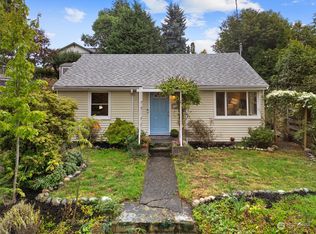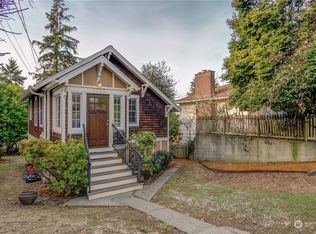Sold
Listed by:
David A. Frasch,
Coldwell Banker Danforth
Bought with: Real Broker LLC
$580,000
9244 14th Avenue SW, Seattle, WA 98106
2beds
2,020sqft
Single Family Residence
Built in 1956
6,769.22 Square Feet Lot
$708,800 Zestimate®
$287/sqft
$4,383 Estimated rent
Home value
$708,800
$659,000 - $766,000
$4,383/mo
Zestimate® history
Loading...
Owner options
Explore your selling options
What's special
New Price! - Come live in one of West Seattle's fastest growing neighborhoods Highland Park. Just blocks to Westwood Village or shops in White Center. This mid-century basement rambler sits high off the street for great privacy and faces west for amazing sunset and territorial views. High quality windows and siding make this home look really sharp! There is a newer 90+ gas forced air furnace, updated electrical panel and a newer 3/4 bath downstairs. Classic handcrafted built-ins, original red oak hardwood flooring and both living, and family rooms have fireplaces. 2 beds, 2 baths, plus a den or office option. Large garage with room for extra storage plus shop space downstairs. Free 1yr Home Protection Plan from AHS is Included.
Zillow last checked: 8 hours ago
Listing updated: September 01, 2023 at 01:46pm
Listed by:
David A. Frasch,
Coldwell Banker Danforth
Bought with:
Mary Burns, 23012636
Real Broker LLC
Source: NWMLS,MLS#: 2130456
Facts & features
Interior
Bedrooms & bathrooms
- Bedrooms: 2
- Bathrooms: 2
- Full bathrooms: 1
- 3/4 bathrooms: 1
- Main level bedrooms: 2
Bedroom
- Level: Main
Bedroom
- Level: Main
Bathroom full
- Level: Main
Bathroom three quarter
- Level: Lower
Den office
- Level: Lower
Family room
- Level: Lower
Kitchen with eating space
- Level: Main
Living room
- Level: Main
Utility room
- Level: Lower
Heating
- Fireplace(s), 90%+ High Efficiency, Forced Air
Cooling
- None
Appliances
- Included: Dishwasher_, Dryer, Refrigerator_, StoveRange_, Washer, Dishwasher, Refrigerator, StoveRange, Water Heater: Electric, Water Heater Location: Downstairs Utility
Features
- Dining Room
- Flooring: Hardwood, Laminate, Slate, Carpet, Laminate Tile
- Windows: Double Pane/Storm Window
- Basement: Daylight
- Number of fireplaces: 2
- Fireplace features: Wood Burning, Lower Level: 1, Main Level: 1, Fireplace
Interior area
- Total structure area: 2,020
- Total interior livable area: 2,020 sqft
Property
Parking
- Total spaces: 1
- Parking features: Attached Garage
- Attached garage spaces: 1
Features
- Levels: One
- Stories: 1
- Patio & porch: Hardwood, Wall to Wall Carpet, Laminate Tile, Double Pane/Storm Window, Dining Room, Fireplace, Water Heater
- Has view: Yes
- View description: Territorial
Lot
- Size: 6,769 sqft
- Features: Curbs, Paved, Sidewalk, Cable TV, Deck, Fenced-Partially, Patio
- Topography: Sloped,Terraces
- Residential vegetation: Garden Space
Details
- Parcel number: 3298700740
- Zoning description: NR3,Jurisdiction: City
- Special conditions: Standard
Construction
Type & style
- Home type: SingleFamily
- Property subtype: Single Family Residence
Materials
- Metal/Vinyl
- Foundation: Poured Concrete
- Roof: Composition
Condition
- Year built: 1956
Utilities & green energy
- Electric: Company: City Light / PSE
- Sewer: Sewer Connected, Company: Seattle Public Utilities
- Water: Public, Company: Seattle Public Utilities
- Utilities for property: Comcast, Comcast
Community & neighborhood
Location
- Region: Seattle
- Subdivision: Highland Park
Other
Other facts
- Listing terms: Cash Out,Conventional,FHA,VA Loan
- Cumulative days on market: 650 days
Price history
| Date | Event | Price |
|---|---|---|
| 9/1/2023 | Sold | $580,000-3.3%$287/sqft |
Source: | ||
| 8/14/2023 | Pending sale | $599,500$297/sqft |
Source: | ||
| 8/1/2023 | Price change | $599,500-7.8%$297/sqft |
Source: | ||
| 7/26/2023 | Listed for sale | $650,000$322/sqft |
Source: | ||
Public tax history
| Year | Property taxes | Tax assessment |
|---|---|---|
| 2024 | $1,863 +6% | $542,000 |
| 2023 | $1,758 -44.5% | $542,000 |
| 2022 | $3,168 -9.8% | $542,000 |
Find assessor info on the county website
Neighborhood: Highland Park
Nearby schools
GreatSchools rating
- 5/10Highland Park Elementary SchoolGrades: PK-5Distance: 0.4 mi
- 5/10Denny Middle SchoolGrades: 6-8Distance: 1 mi
- 3/10Chief Sealth High SchoolGrades: 9-12Distance: 0.9 mi
Schools provided by the listing agent
- Elementary: Highland Park
- Middle: Denny Mid
- High: Sealth High
Source: NWMLS. This data may not be complete. We recommend contacting the local school district to confirm school assignments for this home.

Get pre-qualified for a loan
At Zillow Home Loans, we can pre-qualify you in as little as 5 minutes with no impact to your credit score.An equal housing lender. NMLS #10287.
Sell for more on Zillow
Get a free Zillow Showcase℠ listing and you could sell for .
$708,800
2% more+ $14,176
With Zillow Showcase(estimated)
$722,976


