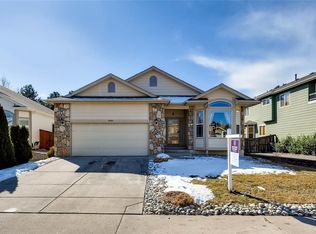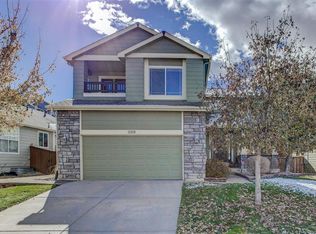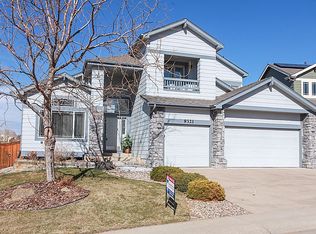Sold for $825,000
$825,000
9244 Desert Willow Road, Highlands Ranch, CO 80129
3beds
3,763sqft
Single Family Residence
Built in 2000
8,712 Square Feet Lot
$804,500 Zestimate®
$219/sqft
$3,415 Estimated rent
Home value
$804,500
$764,000 - $845,000
$3,415/mo
Zestimate® history
Loading...
Owner options
Explore your selling options
What's special
You'll love this delightfully bright and open floor-plan that begins with a tiled foyer and entry hall which opens to the front living room and dining room, powder room and laundry room. Continue into the kitchen and great room, featuring soaring ceilings & a stunning 2-story wall of windows that connects you to the gorgeous back yard. The main floor primary suite allows for one-floor living. Nearly the entire main floor has just been professionally painted. Custom stonework accents including a fireplace with 2-story stone-accented chimney wall add to the luxurious feel of the great room. Cooks will appreciate the large kitchen with abundant cabinets and storage space, a desk area, and eating space. Upstairs has two nicely sized bedrooms and a full bath. All appliances are included: refrigerator, washer, dryer, mini-fridge in basement, garage fridge. The back yard is truly a beautifully landscaped oasis with a waterfall stream feature, shade trees, and a gazebo with hot tub (older but included if wanted), a pergola space, and a covered stone patio area. Marcy Park is just down the street. There's easy access to shopping, restaurants, Highlands Ranch Community Center, pools, schools and more. Minutes from C-470 & Chatfield Reservoir. The basement adds 1,161 sq ft, and is almost, but not quite finished. A new owner can continue to customize the space, but there's stonework that matches the main floor, an electric fireplace, and a large bar area with mini fridge. There's plenty of storage with a large, clean crawl space. Newer central A/C and furnace. Roof replaced in 2014. This is a great location to call home!
Information is deemed reliable but is not guaranteed. Buyer to independently verify all.
Zillow last checked: 8 hours ago
Listing updated: October 01, 2024 at 11:00am
Listed by:
Lorie Rowe 303-346-0959 lrowe@assist2sell.com,
Value Advantage Realty LLC
Bought with:
Mike Woodland, 001320039
Woodland Properties, LLC
Source: REcolorado,MLS#: 7628283
Facts & features
Interior
Bedrooms & bathrooms
- Bedrooms: 3
- Bathrooms: 3
- Full bathrooms: 2
- 1/2 bathrooms: 1
- Main level bathrooms: 2
- Main level bedrooms: 1
Primary bedroom
- Description: Highly Sought-After Main Floor Primary Suite
- Level: Main
Bedroom
- Level: Upper
Bedroom
- Level: Upper
Primary bathroom
- Description: 5 Piece With New Floors
- Level: Main
Bathroom
- Description: Powder Room
- Level: Main
Bathroom
- Level: Upper
Dining room
- Level: Main
Family room
- Description: Huge Mostly Finished Space With Bar, Electric Fireplace With Custom Stonework
- Level: Basement
Great room
- Description: Spacious & Bright With 2-Story Wall Of Windows, Fireplace With 2-Story Custom Stone
- Level: Main
Kitchen
- Description: Large Kitchen, Tile Floors, Eating Space, Sliders To Yard
- Level: Main
Laundry
- Description: Front Loading Machines Included
- Level: Main
Living room
- Description: Front, Formal Living Room
- Level: Main
Loft
- Description: Large, Bright Space Perfect For Playroom, Office, Movies Or Gaming
- Level: Upper
Heating
- Forced Air
Cooling
- Central Air
Appliances
- Included: Bar Fridge, Dishwasher, Disposal, Dryer, Microwave, Range, Refrigerator, Self Cleaning Oven, Washer
Features
- Ceiling Fan(s), Eat-in Kitchen, Entrance Foyer, Five Piece Bath, High Ceilings, High Speed Internet, Kitchen Island, Laminate Counters, Open Floorplan, Primary Suite, Smoke Free, Walk-In Closet(s)
- Flooring: Carpet, Tile, Vinyl
- Windows: Double Pane Windows
- Basement: Bath/Stubbed,Crawl Space,Daylight,Full
- Number of fireplaces: 2
- Fireplace features: Basement, Electric, Gas, Great Room
Interior area
- Total structure area: 3,763
- Total interior livable area: 3,763 sqft
- Finished area above ground: 2,602
- Finished area below ground: 0
Property
Parking
- Total spaces: 3
- Parking features: Concrete
- Attached garage spaces: 3
Features
- Levels: Two
- Stories: 2
- Patio & porch: Front Porch, Patio
- Exterior features: Private Yard, Rain Gutters, Water Feature
- Fencing: Full
Lot
- Size: 8,712 sqft
- Features: Landscaped, Many Trees, Sprinklers In Front, Sprinklers In Rear
Details
- Parcel number: R0384115
- Zoning: PDU
- Special conditions: Standard
Construction
Type & style
- Home type: SingleFamily
- Property subtype: Single Family Residence
Materials
- Brick, Wood Siding
- Roof: Composition
Condition
- Year built: 2000
Details
- Builder name: D.R. Horton, Inc
Utilities & green energy
- Sewer: Public Sewer
- Water: Public
- Utilities for property: Cable Available, Electricity Connected
Community & neighborhood
Security
- Security features: Carbon Monoxide Detector(s)
Location
- Region: Highlands Ranch
- Subdivision: Highlands Ranch Westridge
HOA & financial
HOA
- Has HOA: Yes
- HOA fee: $168 quarterly
- Amenities included: Clubhouse, Fitness Center, Park, Playground, Pool, Trail(s)
- Association name: Highlands Ranch Community Assoc
- Association phone: 303-471-8950
Other
Other facts
- Listing terms: Cash,Conventional
- Ownership: Individual
- Road surface type: Paved
Price history
| Date | Event | Price |
|---|---|---|
| 5/15/2024 | Sold | $825,000+1.2%$219/sqft |
Source: | ||
| 4/9/2024 | Pending sale | $815,000$217/sqft |
Source: | ||
| 3/22/2024 | Listed for sale | $815,000+217.2%$217/sqft |
Source: | ||
| 2/25/2000 | Sold | $256,911$68/sqft |
Source: Public Record Report a problem | ||
Public tax history
| Year | Property taxes | Tax assessment |
|---|---|---|
| 2025 | $4,623 +0.2% | $51,700 -2% |
| 2024 | $4,615 +32.3% | $52,730 -1% |
| 2023 | $3,488 -3.8% | $53,240 +39.4% |
Find assessor info on the county website
Neighborhood: 80129
Nearby schools
GreatSchools rating
- 7/10Eldorado Elementary SchoolGrades: PK-6Distance: 0.6 mi
- 6/10Ranch View Middle SchoolGrades: 7-8Distance: 1.1 mi
- 9/10Thunderridge High SchoolGrades: 9-12Distance: 0.9 mi
Schools provided by the listing agent
- Elementary: Eldorado
- Middle: Ranch View
- High: Thunderridge
- District: Douglas RE-1
Source: REcolorado. This data may not be complete. We recommend contacting the local school district to confirm school assignments for this home.
Get a cash offer in 3 minutes
Find out how much your home could sell for in as little as 3 minutes with a no-obligation cash offer.
Estimated market value$804,500
Get a cash offer in 3 minutes
Find out how much your home could sell for in as little as 3 minutes with a no-obligation cash offer.
Estimated market value
$804,500


