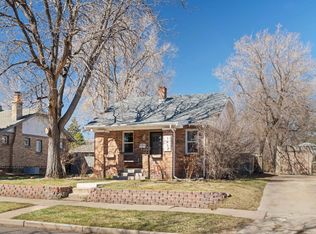This stunning Infinity 3 bedrooms, 3.5 bath home presents a rare rental opportunity, combining luxury, functionality, and location. Ideally located in the Central Park North neighborhood and overlooking the scenic Westerly Creek Open Space, this coveted corner lot delivers unparalleled privacy and peaceful views of nature right from your doorstep. Step inside the open main level featuring dramatic vaulted ceilings, beautiful maple wood floors, and an abundance of natural light from generous windows. The gourmet kitchen is a chef's dream, complete with a SubZero refrigerator, Viking 6-burner gas cooktop and double ovens, Bosch dishwasher, sleek wood and glass cabinetry, striking glass backsplash, quartz countertops, and a spacious granite island with seating for four. Relax in the inviting living area, enhanced by a modern fireplace with a floating metal mantle and custom shelving. The adjacent dining space is surrounded by windows and seamlessly connects to the landscaped backyard. There's also a sophisticated main-level office, outfitted with a custom-built burl maple desk and shelving, ideal for anyone working from home. Upstairs, discover a bright loft space perfect for a second office, play area, or quiet retreat, plus three spacious bedrooms. The primary suite includes plush carpeting, a ceiling fan, a walk-in closet with Elfa organization system, and a hotel-inspired private bath with Italian tile and heated floors. Two additional bedrooms each feature carpet and custom closet systems, and share a well-appointed hall bath with a soaking tub and quartz vanity. Convenience continues with a laundry room equipped with a utility sink and included washer/dryer. The professionally designed basement offers a versatile entertainment space with a media room, game area, full bar, extra pantry, and a fitness zone that could easily become a fourth bedroom thanks to a large egress window. There's also a full guest bathroom with a walk-in shower. Throughout the home you'll find thoughtful amenities: Control4 smart home automation for lighting, integrated interior/exterior audio and security, a premium theater system with included receiver and Bowers & Wilkins speakers, Elfa closet organizers, and plantation shutters. Enjoy countless evenings in your private backyard sanctuary. Multiple outdoor entertaining spaces include a custom stone fire pit, large pergola and landscaped stone planters. The inviting front porch features a modern overhang, bespoke brickwork, low-maintenance landscaping, and a grassy area, plus easy access to a rare third parking space beside the attached 2-car garage. Tenant responsible for flat rate utility fee which includes water, trash/recycle and sewer. Pets allowed with pet screening and fees. (2 pet maximum) Hot tub not included.
House for rent
$4,500/mo
9244 E 37th Ave, Denver, CO 80238
3beds
3,363sqft
Price may not include required fees and charges.
Single family residence
Available Fri Aug 22 2025
Cats, dogs OK
Central air
In unit laundry
Attached garage parking
Forced air
What's special
Modern overhangUtility sinkLarge egress windowGrassy areaItalian tilePlush carpetingXeriscape landscaping
- 11 days
- on Zillow |
- -- |
- -- |
Travel times
Looking to buy when your lease ends?
Consider a first-time homebuyer savings account designed to grow your down payment with up to a 6% match & 4.15% APY.
Facts & features
Interior
Bedrooms & bathrooms
- Bedrooms: 3
- Bathrooms: 4
- Full bathrooms: 3
- 1/2 bathrooms: 1
Heating
- Forced Air
Cooling
- Central Air
Appliances
- Included: Dryer, Washer
- Laundry: In Unit
Features
- Walk In Closet
Interior area
- Total interior livable area: 3,363 sqft
Property
Parking
- Parking features: Attached
- Has attached garage: Yes
- Details: Contact manager
Features
- Exterior features: Garbage not included in rent, Heating system: ForcedAir, Sewage not included in rent, Utilities fee required, Walk In Closet, Water not included in rent
Details
- Parcel number: 0127202038000
Construction
Type & style
- Home type: SingleFamily
- Property subtype: Single Family Residence
Community & HOA
Location
- Region: Denver
Financial & listing details
- Lease term: Contact For Details
Price history
| Date | Event | Price |
|---|---|---|
| 8/7/2025 | Listed for rent | $4,500$1/sqft |
Source: Zillow Rentals | ||
| 7/31/2025 | Sold | $1,250,000-10.7%$372/sqft |
Source: | ||
| 7/18/2025 | Pending sale | $1,399,994$416/sqft |
Source: | ||
| 6/13/2025 | Listed for sale | $1,399,994+5.2%$416/sqft |
Source: | ||
| 8/30/2022 | Sold | $1,331,000+77.5%$396/sqft |
Source: | ||
![[object Object]](https://photos.zillowstatic.com/fp/3e9bb112c43bfd1348946eeee7e00b75-p_i.jpg)
