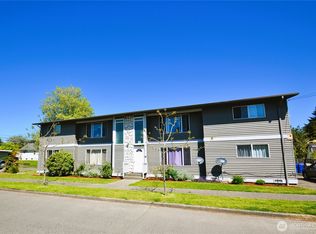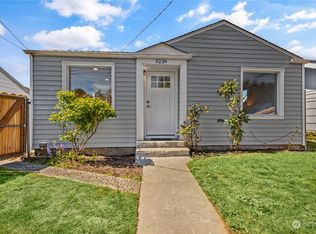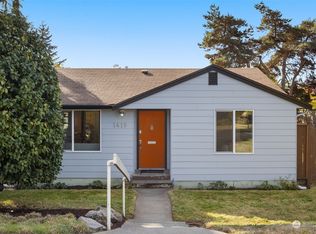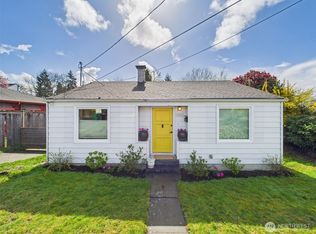Sold
Listed by:
Ryan Pederson,
COMPASS
Bought with: RE/MAX Metro Realty, Inc.
$585,000
9246 15TH Avenue SW, Seattle, WA 98106
2beds
870sqft
Single Family Residence
Built in 1943
4,438.76 Square Feet Lot
$578,000 Zestimate®
$672/sqft
$2,629 Estimated rent
Home value
$578,000
$532,000 - $630,000
$2,629/mo
Zestimate® history
Loading...
Owner options
Explore your selling options
What's special
Updated Highland Park gem is ready for you! Open floor plan welcomes you into the home which lives large on one floor. Two spacious bedrooms. Features/updates include: new plumbing, flooring, newer roof, siding, mini-split for efficient heating/cooling, fencing, and electric car charger. New patio and pizza oven (!) are perfect for entertaining. Fully-fenced yard. A newly renovated bathroom is the cherry on top. Close to shops, restaurants, and public transit for easy commuting. LR2/LR-2 zoning allows for additional development and multiple options and valuable long-term prospects!
Zillow last checked: 8 hours ago
Listing updated: May 02, 2025 at 04:03am
Listed by:
Ryan Pederson,
COMPASS
Bought with:
Ralph Castano, 128186
RE/MAX Metro Realty, Inc.
Source: NWMLS,MLS#: 2338948
Facts & features
Interior
Bedrooms & bathrooms
- Bedrooms: 2
- Bathrooms: 1
- Full bathrooms: 1
- Main level bathrooms: 1
- Main level bedrooms: 2
Primary bedroom
- Level: Main
Bedroom
- Level: Main
Bathroom full
- Level: Main
Dining room
- Level: Main
Entry hall
- Level: Main
Kitchen with eating space
- Level: Main
Living room
- Level: Main
Heating
- Ductless
Cooling
- Ductless
Appliances
- Included: Dishwasher(s), Disposal, Dryer(s), Microwave(s), Refrigerator(s), Stove(s)/Range(s), Washer(s), Garbage Disposal, Water Heater: Electric, Water Heater Location: Shed
Features
- Dining Room
- Flooring: Ceramic Tile, Engineered Hardwood, Vinyl Plank
- Windows: Double Pane/Storm Window
- Basement: None
- Has fireplace: No
Interior area
- Total structure area: 870
- Total interior livable area: 870 sqft
Property
Parking
- Total spaces: 1
- Parking features: Driveway, Detached Garage, Off Street
- Garage spaces: 1
Features
- Levels: One
- Stories: 1
- Entry location: Main
- Patio & porch: Ceramic Tile, Double Pane/Storm Window, Dining Room, Water Heater
Lot
- Size: 4,438 sqft
- Dimensions: 111' x 40'
- Features: Curbs, Paved, Sidewalk, Cable TV, Electric Car Charging, Fenced-Fully, High Speed Internet, Outbuildings, Patio
- Topography: Level
- Residential vegetation: Brush, Fruit Trees, Garden Space
Details
- Parcel number: 3298700686
- Zoning: LR2 (M)
- Zoning description: Jurisdiction: City
- Special conditions: Standard
Construction
Type & style
- Home type: SingleFamily
- Property subtype: Single Family Residence
Materials
- Metal/Vinyl
- Foundation: Poured Concrete
- Roof: Composition
Condition
- Good
- Year built: 1943
- Major remodel year: 1943
Utilities & green energy
- Electric: Company: SCL
- Sewer: Sewer Connected, Company: SPU
- Water: Public, Company: SPU
- Utilities for property: Xfinity/Comcast, Quantum Fiber
Community & neighborhood
Location
- Region: Seattle
- Subdivision: Highland Park
Other
Other facts
- Listing terms: Cash Out,Conventional,FHA,VA Loan
- Cumulative days on market: 24 days
Price history
| Date | Event | Price |
|---|---|---|
| 4/1/2025 | Sold | $585,000+6.4%$672/sqft |
Source: | ||
| 3/7/2025 | Pending sale | $550,000$632/sqft |
Source: | ||
| 3/6/2025 | Listed for sale | $550,000+25%$632/sqft |
Source: | ||
| 7/24/2020 | Sold | $440,000+3.5%$506/sqft |
Source: | ||
| 6/27/2020 | Pending sale | $425,000$489/sqft |
Source: METROPOLIST #1616048 | ||
Public tax history
| Year | Property taxes | Tax assessment |
|---|---|---|
| 2024 | $5,263 +10.7% | $508,000 +9.2% |
| 2023 | $4,753 +6% | $465,000 -4.9% |
| 2022 | $4,482 +6.3% | $489,000 +15.6% |
Find assessor info on the county website
Neighborhood: Highland Park
Nearby schools
GreatSchools rating
- 5/10Highland Park Elementary SchoolGrades: PK-5Distance: 0.5 mi
- 5/10Denny Middle SchoolGrades: 6-8Distance: 0.9 mi
- 3/10Chief Sealth High SchoolGrades: 9-12Distance: 0.9 mi
Schools provided by the listing agent
- Elementary: Highland Park
- Middle: Denny Mid
Source: NWMLS. This data may not be complete. We recommend contacting the local school district to confirm school assignments for this home.

Get pre-qualified for a loan
At Zillow Home Loans, we can pre-qualify you in as little as 5 minutes with no impact to your credit score.An equal housing lender. NMLS #10287.
Sell for more on Zillow
Get a free Zillow Showcase℠ listing and you could sell for .
$578,000
2% more+ $11,560
With Zillow Showcase(estimated)
$589,560


