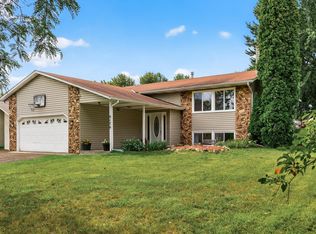Closed
$370,000
9247 Hallmark Ave S, Cottage Grove, MN 55016
3beds
1,734sqft
Single Family Residence
Built in 1982
10,454.4 Square Feet Lot
$366,300 Zestimate®
$213/sqft
$2,537 Estimated rent
Home value
$366,300
$341,000 - $396,000
$2,537/mo
Zestimate® history
Loading...
Owner options
Explore your selling options
What's special
Welcome to a beautifully cared-for home that offers comfort, warmth, and thoughtful updates throughout. This move-in-ready property features a welcoming stamped concrete front patio, custom solid Ash hardwood flooring, and a open kitchen to dining area. Enjoy peaceful views of your private wooded backyard from the newly resurfaced deck and adjoining patio—ideal for relaxing or entertaining.
The upper level includes two generously sized bedrooms and a full bathroom. The finished lower level offers a large third bedroom and a three-quarter bathroom, providing flexibility for guests, a home office, or additional living space. Additional features include a two-car garage, an 8x8 storage shed, a fully fenced yard, and high-quality windows and siding.
Major improvements include a brand-new roof and fascia completed in 2025, along with top-of-the-line gutters installed around the entire home. Other recent updates include a remodeled lower-level bathroom in 2023, resurfaced deck and new patio in 2022, tile flooring in the kitchen in 2021, and new carpet and paint in the lower level in 2019. The home also includes Renewal by Andersen windows (2017), furnace and A/C (2016), a full remodel of the upper-level bathroom (2016), and the installation of solid Ash hardwood flooring on the stairs and upper level in 2015.
This property has been exceptionally cared for and reflects pride of ownership throughout. A great opportunity to own a quality finished home in a private setting with a blend of timeless finishes and modern updates.
Zillow last checked: 8 hours ago
Listing updated: August 30, 2025 at 08:52am
Listed by:
Eric Alsides 612-231-9800,
eXp Realty,
Chaz Alsides 651-808-0141
Bought with:
Lydia DeGuzman
Edina Realty, Inc.
Source: NorthstarMLS as distributed by MLS GRID,MLS#: 6760436
Facts & features
Interior
Bedrooms & bathrooms
- Bedrooms: 3
- Bathrooms: 2
- Full bathrooms: 1
- 3/4 bathrooms: 1
Bedroom 1
- Level: Upper
- Area: 121 Square Feet
- Dimensions: 11 x 11
Bedroom 2
- Level: Upper
- Area: 99 Square Feet
- Dimensions: 11 x 9
Bedroom 3
- Level: Lower
- Area: 180 Square Feet
- Dimensions: 15 x 12
Deck
- Level: Upper
- Area: 144 Square Feet
- Dimensions: 12 x 12
Dining room
- Level: Upper
- Area: 110 Square Feet
- Dimensions: 11 x 10
Family room
- Level: Lower
- Area: 308 Square Feet
- Dimensions: 22 x 14
Kitchen
- Level: Upper
- Area: 99 Square Feet
- Dimensions: 11 x 9
Living room
- Level: Upper
- Area: 210 Square Feet
- Dimensions: 15 x 14
Patio
- Level: Main
- Area: 60.5 Square Feet
- Dimensions: 11 x 5.5
Heating
- Forced Air
Cooling
- Central Air
Appliances
- Included: Dishwasher, Disposal, Dryer, Microwave, Range, Washer
Features
- Basement: Block,Daylight,Egress Window(s),Finished,Full
- Has fireplace: No
Interior area
- Total structure area: 1,734
- Total interior livable area: 1,734 sqft
- Finished area above ground: 894
- Finished area below ground: 760
Property
Parking
- Total spaces: 2
- Parking features: Attached, Garage Door Opener
- Attached garage spaces: 2
- Has uncovered spaces: Yes
- Details: Garage Dimensions (22 x 20)
Accessibility
- Accessibility features: None
Features
- Levels: Multi/Split
- Patio & porch: Deck, Patio
- Fencing: Chain Link,Full,Wood
Lot
- Size: 10,454 sqft
- Dimensions: 80 x 130
- Features: Many Trees
Details
- Additional structures: Storage Shed
- Foundation area: 840
- Parcel number: 2002721220041
- Zoning description: Residential-Single Family
Construction
Type & style
- Home type: SingleFamily
- Property subtype: Single Family Residence
Materials
- Brick/Stone, Vinyl Siding
- Roof: Age 8 Years or Less,Asphalt
Condition
- Age of Property: 43
- New construction: No
- Year built: 1982
Utilities & green energy
- Gas: Natural Gas
- Sewer: City Sewer/Connected
- Water: City Water/Connected
Community & neighborhood
Location
- Region: Cottage Grove
- Subdivision: Pinehill Acres 2nd Add
HOA & financial
HOA
- Has HOA: No
Other
Other facts
- Road surface type: Paved
Price history
| Date | Event | Price |
|---|---|---|
| 8/29/2025 | Sold | $370,000+2.8%$213/sqft |
Source: | ||
| 7/24/2025 | Listed for sale | $360,000-0.6%$208/sqft |
Source: | ||
| 10/18/2023 | Sold | $362,000-1.9%$209/sqft |
Source: | ||
| 9/27/2023 | Pending sale | $369,000$213/sqft |
Source: | ||
| 9/11/2023 | Price change | $369,000-2.9%$213/sqft |
Source: | ||
Public tax history
| Year | Property taxes | Tax assessment |
|---|---|---|
| 2024 | $3,998 +12.2% | $328,300 +14.9% |
| 2023 | $3,564 +9.1% | $285,800 +23.7% |
| 2022 | $3,266 +3.3% | $231,100 -6.1% |
Find assessor info on the county website
Neighborhood: 55016
Nearby schools
GreatSchools rating
- 6/10Pine Hill Elementary SchoolGrades: K-5Distance: 0.2 mi
- 5/10Oltman Middle SchoolGrades: 6-8Distance: 2.7 mi
- 5/10Park Senior High SchoolGrades: 9-12Distance: 1.7 mi
Get a cash offer in 3 minutes
Find out how much your home could sell for in as little as 3 minutes with a no-obligation cash offer.
Estimated market value
$366,300
Get a cash offer in 3 minutes
Find out how much your home could sell for in as little as 3 minutes with a no-obligation cash offer.
Estimated market value
$366,300
