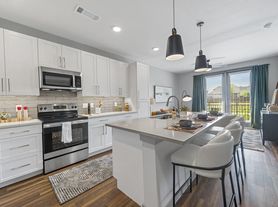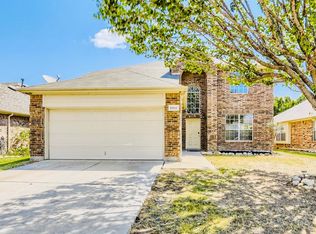For Rent 9248 Herringbone Dr, Fort Worth, TX 76131
Welcome to this beautiful and well-maintained 3-bedroom, 2.5-bath home with an upstairs game room, perfectly situated on a large corner lot in a highly desirable Fort Worth neighborhood.
This bright and open floor plan is designed for both comfort and entertaining. The spacious living room is filled with natural light from large windows and offers relaxing views of the backyard. The chef-inspired kitchen boasts a huge island overlooking the dining and living areas, granite countertops, and stainless steel appliances making it the perfect space for cooking and gathering with loved ones.
Upstairs, enjoy a versatile game room that can be used as a media space, home office, or playroom. The private primary suite features a well-appointed bathroom, while the additional bedrooms provide plenty of room for family, guests, or work-from-home setups.
Step outside to an oversized covered patio perfect for outdoor dining or relaxing evenings and take advantage of the spacious corner lot. Conveniently located just minutes from shopping, restaurants, and with easy access to major highways, this home offers the perfect combination of style, function, and location.
1 Yr and more
House for rent
Accepts Zillow applications
$2,300/mo
9248 Herringbone Dr, Fort Worth, TX 76131
3beds
1,935sqft
Price may not include required fees and charges.
Single family residence
Available now
Cats, small dogs OK
Central air
In unit laundry
Attached garage parking
Baseboard
What's special
Oversized covered patioStainless steel appliancesGranite countertopsHuge islandCorner lotVersatile game roomWell-appointed bathroom
- 15 days
- on Zillow |
- -- |
- -- |
Travel times
Facts & features
Interior
Bedrooms & bathrooms
- Bedrooms: 3
- Bathrooms: 3
- Full bathrooms: 2
- 1/2 bathrooms: 1
Heating
- Baseboard
Cooling
- Central Air
Appliances
- Included: Dishwasher, Dryer, Microwave, Oven, Refrigerator, Washer
- Laundry: In Unit
Interior area
- Total interior livable area: 1,935 sqft
Property
Parking
- Parking features: Attached
- Has attached garage: Yes
- Details: Contact manager
Accessibility
- Accessibility features: Disabled access
Features
- Exterior features: Heating system: Baseboard
Details
- Parcel number: 42568062
Construction
Type & style
- Home type: SingleFamily
- Property subtype: Single Family Residence
Community & HOA
Location
- Region: Fort Worth
Financial & listing details
- Lease term: 1 Year
Price history
| Date | Event | Price |
|---|---|---|
| 8/8/2025 | Listed for rent | $2,300$1/sqft |
Source: Zillow Rentals | ||
| 3/15/2022 | Sold | -- |
Source: NTREIS #14759740 | ||
| 3/3/2022 | Pending sale | $335,000$173/sqft |
Source: NTREIS #14759740 | ||
| 2/22/2022 | Contingent | $335,000$173/sqft |
Source: NTREIS #14759740 | ||
| 2/17/2022 | Listed for sale | $335,000$173/sqft |
Source: NTREIS #14759740 | ||

