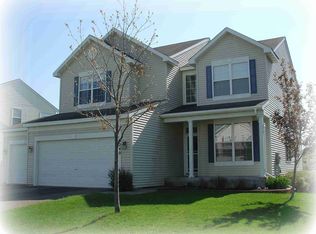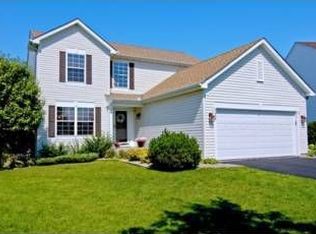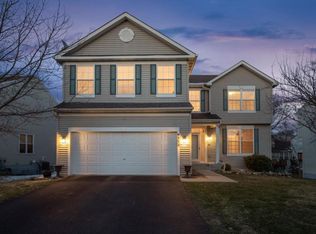Immaculate 2-story home nestled on a quiet street in Hidden Meadows. Dream kitchen with high-end S/S appliances, Cambria countertops and subway style backsplash. Hardwood flooring. Enjoy MN winters watching the Wild/Vikings in front of the gas fireplace. Large master bedroom with walk-in closet and master bath. 4 bedrooms on one level. Enjoy the finished walkout lower level. Completely fenced yard. Home belongs to high demand Rush Creek Elementary. Walking distance to the large local park.
This property is off market, which means it's not currently listed for sale or rent on Zillow. This may be different from what's available on other websites or public sources.


