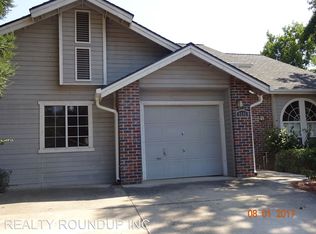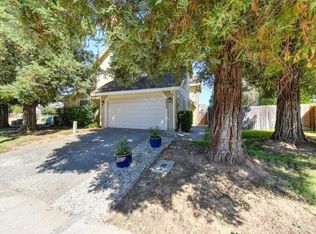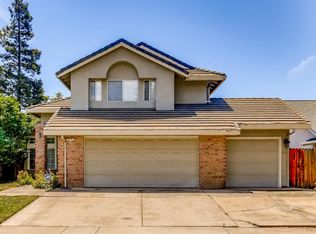Closed
$662,000
9249 Laguna Springs Way, Elk Grove, CA 95758
4beds
2,391sqft
Single Family Residence
Built in 1991
7,148.2 Square Feet Lot
$666,900 Zestimate®
$277/sqft
$3,071 Estimated rent
Home value
$666,900
$634,000 - $700,000
$3,071/mo
Zestimate® history
Loading...
Owner options
Explore your selling options
What's special
Bright, spacious and gently used, this two-story four bedroom, three bath home is located within blocks of retail, services and highly ranked Elk Grove schools. Built in 1991, the house was the Sacramento retreat for a couple whose roots were here. As such, the home has had far less wear. Upon entry, step down into the combo living/dining room on one side and a full bath and downstairs bedroom to the right with doors leading to the backyard. The entire back of the house includes a spacious u-shaped kitchen featuring tons of cabinetry with an island, casual dining and a large family room gas fireplace and sliding doors to the patio/backyard. A wide well-lit stairway leads to the upstairs where you will find the large primary suite, laundry closet and two remaining bedrooms plus hall bath. The primary suite has a walk-in closet and bath with both shower and steeping tub plus a private water closet. Open the louvered doors in the hallway to find the laundry closet with storage cabinets above. Two other upstairs bedrooms face the front of the house with one having a walk-in closet. The back has a wide yard, trees and shrubs around the perimeter and a shed for yard tools, and more saving space in the 3-car garage. Don't miss out on making this your address and the place you call Home!
Zillow last checked: 8 hours ago
Listing updated: March 22, 2024 at 07:46pm
Listed by:
Sabra Sanchez DRE #01820635 916-508-5313,
Coldwell Banker Realty
Bought with:
Ricardo Martinez, DRE #02169451
Real Broker
Source: MetroList Services of CA,MLS#: 224008773Originating MLS: MetroList Services, Inc.
Facts & features
Interior
Bedrooms & bathrooms
- Bedrooms: 4
- Bathrooms: 3
- Full bathrooms: 3
Primary bedroom
- Features: Walk-In Closet
Primary bathroom
- Features: Shower Stall(s), Double Vanity, Low-Flow Toilet(s), Tile, Window
Dining room
- Features: Space in Kitchen, Dining/Living Combo
Kitchen
- Features: Breakfast Area, Pantry Cabinet, Kitchen Island, Tile Counters
Heating
- Central, Fireplace(s), Gas
Cooling
- Ceiling Fan(s), Central Air
Appliances
- Included: Free-Standing Gas Range, Free-Standing Refrigerator, Dishwasher, Disposal, Microwave
- Laundry: Laundry Room, Cabinets, Laundry Closet, Electric Dryer Hookup, Upper Level, Inside
Features
- Flooring: Carpet, Tile, Vinyl
- Number of fireplaces: 1
- Fireplace features: Insert, Family Room, Gas, Gas Starter
Interior area
- Total interior livable area: 2,391 sqft
Property
Parking
- Total spaces: 3
- Parking features: Covered, Enclosed, Garage Door Opener, Garage Faces Front, Interior Access, Driveway
- Garage spaces: 3
- Has uncovered spaces: Yes
Features
- Stories: 2
- Fencing: Back Yard,Wood,Other
Lot
- Size: 7,148 sqft
- Features: Auto Sprinkler F&R, Curb(s)/Gutter(s), Shape Regular, Landscape Back, Landscape Front
Details
- Additional structures: Shed(s)
- Parcel number: 11906400140000
- Zoning description: RD-5
- Special conditions: Trust
Construction
Type & style
- Home type: SingleFamily
- Architectural style: Traditional
- Property subtype: Single Family Residence
Materials
- Stucco, Frame, Wood Siding
- Foundation: Slab
- Roof: Composition
Condition
- Year built: 1991
Details
- Builder name: Parse Development Corp
Utilities & green energy
- Sewer: Sewer in Street, In & Connected, Public Sewer
- Water: Meter on Site, Water District, Public
- Utilities for property: Cable Available, Public, Electric, Internet Available, Natural Gas Connected
Community & neighborhood
Location
- Region: Elk Grove
Other
Other facts
- Road surface type: Paved
Price history
| Date | Event | Price |
|---|---|---|
| 3/22/2024 | Sold | $662,000+5.2%$277/sqft |
Source: MetroList Services of CA #224008773 | ||
| 3/8/2024 | Pending sale | $629,000$263/sqft |
Source: MetroList Services of CA #224008773 | ||
| 3/1/2024 | Listed for sale | $629,000$263/sqft |
Source: MetroList Services of CA #224008773 | ||
Public tax history
| Year | Property taxes | Tax assessment |
|---|---|---|
| 2025 | -- | $674,786 +5.8% |
| 2024 | $7,501 +100.9% | $637,500 +106.1% |
| 2023 | $3,733 +1.7% | $309,314 +2% |
Find assessor info on the county website
Neighborhood: Laguna Springs
Nearby schools
GreatSchools rating
- 5/10John Ehrhardt Elementary SchoolGrades: K-6Distance: 0.4 mi
- 4/10Harriet G. Eddy Middle SchoolGrades: 7-8Distance: 1.2 mi
- 7/10Laguna Creek High SchoolGrades: 9-12Distance: 0.7 mi
Get a cash offer in 3 minutes
Find out how much your home could sell for in as little as 3 minutes with a no-obligation cash offer.
Estimated market value
$666,900
Get a cash offer in 3 minutes
Find out how much your home could sell for in as little as 3 minutes with a no-obligation cash offer.
Estimated market value
$666,900


