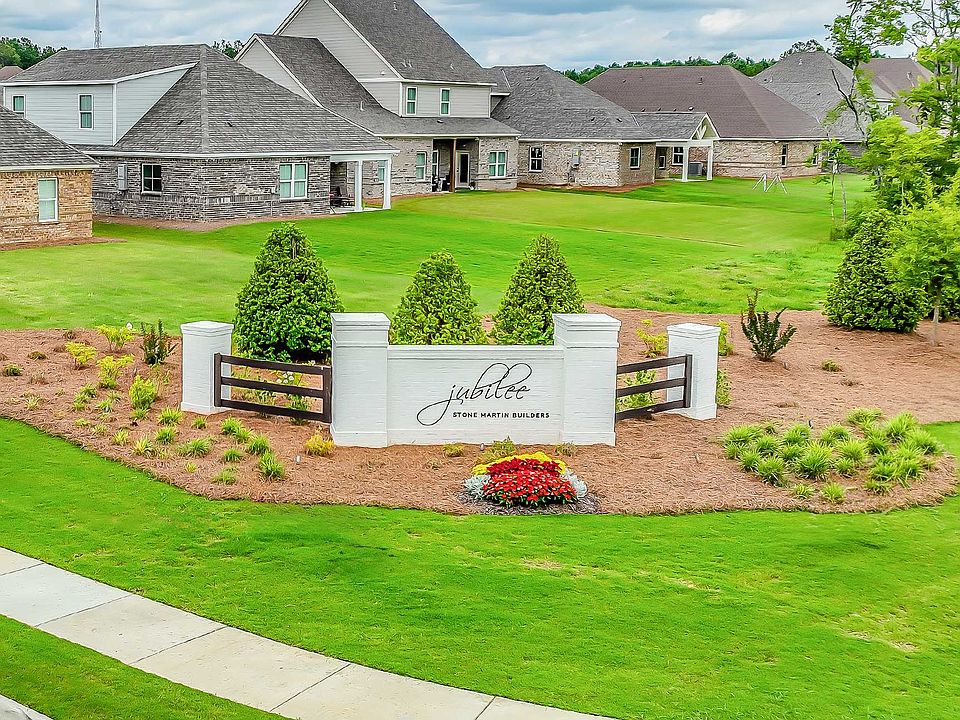Special incentives available! Please ask for details (subject to terms and can change at any time)Experience the Rosewood—a thoughtfully designed open-concept plan made for lively gatherings or peaceful evenings at home. The foyer leads to a spacious kitchen featuring a large island, granite countertops, and a pantry, flowing into a breakfast area and great room ideal for entertaining. A private retreat includes a spa-inspired bath with a soaking tub and large tiled shower. Additional living areas offer generous storage and flexible use. A covered porch and two-car garage enhance daily convenience, while an upstairs bonus room with a full bath provides extra space for work, play, or guests.
New construction
$433,947
9249 Paxton St, Montgomery, AL 36117
5beds
2,751sqft
Single Family Residence
Built in 2025
8,276.4 Square Feet Lot
$-- Zestimate®
$158/sqft
$42/mo HOA
What's special
Two-car garageLarge islandSoaking tubBreakfast areaGranite countertopsGreat roomLarge tiled shower
Call: (217) 677-4024
- 81 days |
- 146 |
- 3 |
Zillow last checked: 8 hours ago
Listing updated: October 29, 2025 at 07:12am
Listed by:
Shannon Baker 334-744-6072,
Porch Light Real Estate, LLC.
Source: MAAR,MLS#: 578753 Originating MLS: Montgomery Area Association Of Realtors
Originating MLS: Montgomery Area Association Of Realtors
Travel times
Schedule tour
Select your preferred tour type — either in-person or real-time video tour — then discuss available options with the builder representative you're connected with.
Facts & features
Interior
Bedrooms & bathrooms
- Bedrooms: 5
- Bathrooms: 3
- Full bathrooms: 3
Primary bedroom
- Level: First
Bedroom
- Level: Second
Bedroom
- Level: Second
Bedroom
- Level: Second
Bathroom
- Level: First
Bathroom
- Level: Second
Bathroom
- Level: First
Breakfast room nook
- Level: First
Foyer
- Level: First
Great room
- Level: First
Kitchen
- Level: First
Laundry
- Level: First
Heating
- Heat Pump
Cooling
- Central Air, Electric
Appliances
- Included: Dishwasher, Disposal, Gas Range, Microwave Hood Fan, Microwave, Plumbed For Ice Maker, Tankless Water Heater
- Laundry: Washer Hookup, Dryer Hookup
Features
- Double Vanity, Garden Tub/Roman Tub, High Ceilings, Pull Down Attic Stairs, Separate Shower, Vaulted Ceiling(s), Programmable Thermostat
- Flooring: Carpet, Tile, Wood
- Windows: Double Pane Windows
- Attic: Pull Down Stairs
- Number of fireplaces: 1
- Fireplace features: One, Gas Log
Interior area
- Total interior livable area: 2,751 sqft
Property
Parking
- Total spaces: 2
- Parking features: Attached, Garage
- Attached garage spaces: 2
Features
- Levels: Two
- Stories: 2
- Patio & porch: Covered, Patio, Porch
- Exterior features: Covered Patio, Sprinkler/Irrigation, Porch
- Pool features: None
Lot
- Size: 8,276.4 Square Feet
- Dimensions: .19
- Features: City Lot, Sprinklers In Ground
Details
- Parcel number: 0
Construction
Type & style
- Home type: SingleFamily
- Architectural style: Two Story
- Property subtype: Single Family Residence
Materials
- Brick, HardiPlank Type, Foam Insulation
- Foundation: Slab
Condition
- Under Construction
- New construction: Yes
- Year built: 2025
Details
- Builder model: Rosewood
- Builder name: Stone Martin Builders
- Warranty included: Yes
Utilities & green energy
- Sewer: Public Sewer
- Water: Public
- Utilities for property: Cable Available, High Speed Internet Available
Green energy
- Energy efficient items: Insulation, Windows
Community & HOA
Community
- Security: Security System, Fire Alarm
- Subdivision: Jubilee
HOA
- Has HOA: Yes
- HOA fee: $500 annually
Location
- Region: Montgomery
Financial & listing details
- Price per square foot: $158/sqft
- Date on market: 9/2/2025
- Cumulative days on market: 45 days
- Listing terms: Cash,Conventional,FHA,VA Loan
About the community
Experience the perfect blend of suburban serenity and urban convenience at Jubilee by Stone Martin Builders in Montgomery, AL. Located near top-rated schools, shopping, dining, and major roadways, Jubilee offers a connected lifestyle in a peaceful setting. Discover thoughtfully designed homes featuring spacious floorplans, gourmet kitchens, energy-efficient features, and integrated smart home technology. Whether you're relaxing at home or exploring all that Montgomery has to offer, Jubilee provides the ideal place to live, grow, and thrive.
Source: Stone Martin Builders

