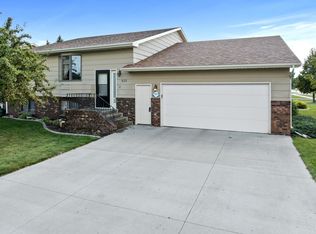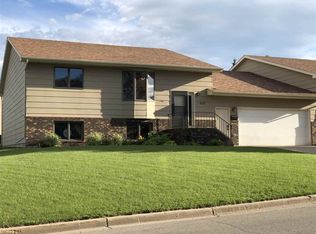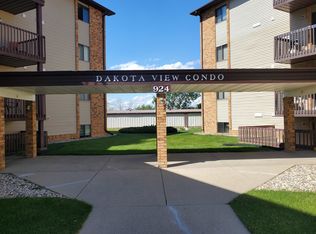Sold on 08/29/23
Price Unknown
925 28th Ave SW, Minot, ND 58701
4beds
3baths
3,236sqft
Condominium
Built in 1987
-- sqft lot
$329,300 Zestimate®
$--/sqft
$2,288 Estimated rent
Home value
$329,300
$296,000 - $362,000
$2,288/mo
Zestimate® history
Loading...
Owner options
Explore your selling options
What's special
Very spacious condominium with no association fees! This 4 bedroom, 3 bath, 3 car garage condo is a rare find. As you enter the home, you will notice the vaulted ceilings and open floor plan. The living room has picture windows allowing lots of natural light and plenty of room to entertain. The kitchen has ample storage and an island perfect for prepping food or a breakfast bar. The dining area opens to the back deck further expanding your entertaining area. Also on the main floor, you will find the primary bedroom with its own 3/4 bath, a 2nd bedroom and a full bathroom. Off of the garage is a mudroom and storage space as well as laundry area. Downstairs features 2 addition bedrooms, 2 living spaces, a 3/4 bath and a mechanical room with storage. Space won't be an issue as every room in the home is generously sized, and there is tons of extra storage areas. The 3 car garage is finished and has storage as well. The home has new paint, new carpet on the main floor, and new vanities in 2 of the bathrooms. Conveniently located in SW Minot, this condo is close to shopping, restaurants and grocery stores. There is the added benefit of no HOA or HOA fees. Competitively priced, so this condo won't last long!
Zillow last checked: 8 hours ago
Listing updated: August 30, 2023 at 06:52am
Listed by:
ASHLEIGH COLLINS 701-240-2608,
Century 21 Morrison Realty,
SHANEL EFFERTZ 701-833-9718,
Century 21 Morrison Realty
Source: Minot MLS,MLS#: 231116
Facts & features
Interior
Bedrooms & bathrooms
- Bedrooms: 4
- Bathrooms: 3
- Main level bathrooms: 2
- Main level bedrooms: 2
Primary bedroom
- Level: Main
Bedroom 1
- Level: Main
Bedroom 2
- Level: Lower
Bedroom 3
- Level: Lower
Dining room
- Level: Main
Family room
- Level: Lower
Kitchen
- Level: Main
Living room
- Level: Main
Heating
- Forced Air, Natural Gas
Cooling
- Central Air
Appliances
- Included: Microwave, Refrigerator, Range/Oven
- Laundry: Main Level
Features
- Flooring: Carpet, Laminate, Linoleum
- Basement: Finished,Full
- Has fireplace: No
Interior area
- Total structure area: 3,236
- Total interior livable area: 3,236 sqft
- Finished area above ground: 1,800
Property
Parking
- Total spaces: 3
- Parking features: Attached, Garage: Insulated, Lights, Sheet Rock, Driveway: Concrete
- Attached garage spaces: 3
- Has uncovered spaces: Yes
Features
- Levels: One
- Stories: 1
- Patio & porch: Deck
Details
- Parcel number: MI356690009250
- Zoning: C2
Construction
Type & style
- Home type: Condo
- Property subtype: Condominium
Materials
- Roof: Asphalt
Condition
- New construction: No
- Year built: 1987
Utilities & green energy
- Sewer: City
- Water: City
- Utilities for property: Cable Connected
Community & neighborhood
Location
- Region: Minot
Price history
| Date | Event | Price |
|---|---|---|
| 8/29/2023 | Sold | -- |
Source: | ||
| 7/31/2023 | Pending sale | $270,000$83/sqft |
Source: | ||
| 7/14/2023 | Contingent | $270,000$83/sqft |
Source: | ||
| 7/12/2023 | Listed for sale | $270,000$83/sqft |
Source: | ||
Public tax history
| Year | Property taxes | Tax assessment |
|---|---|---|
| 2024 | $3,747 +6.1% | $289,000 +27.9% |
| 2023 | $3,530 | $226,000 +5.6% |
| 2022 | -- | $214,000 +6.5% |
Find assessor info on the county website
Neighborhood: 58701
Nearby schools
GreatSchools rating
- 7/10Edison Elementary SchoolGrades: PK-5Distance: 0.8 mi
- 5/10Jim Hill Middle SchoolGrades: 6-8Distance: 1.5 mi
- 6/10Magic City Campus High SchoolGrades: 11-12Distance: 1.6 mi
Schools provided by the listing agent
- District: Minot #1
Source: Minot MLS. This data may not be complete. We recommend contacting the local school district to confirm school assignments for this home.


