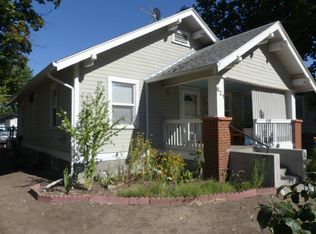Sold
$278,000
925 3rd St, Clarkston, WA 99403
3beds
1baths
1,572sqft
Single Family Residence
Built in 1922
6,621.12 Square Feet Lot
$298,100 Zestimate®
$177/sqft
$1,680 Estimated rent
Home value
$298,100
$283,000 - $313,000
$1,680/mo
Zestimate® history
Loading...
Owner options
Explore your selling options
What's special
Owners did the big updates because they didn’t plan on ever selling. (NEW: Roof, windows, electrical (panel & attic wiring), bathroom, flooring, kitchen counters & backsplash. Along with home inspection already complete, sewer inspected/scoped, HVAC serviced. Siding just scraped & painted.) Adorable 3 bed home in cute neighborhood, two blocks from Beachview park. Basement is partially finished and includes the plumbing already stubbed in for a 2nd bathroom. Large fenced yard, cute patio, lots of parking. 1 car detached garage is in good shape except for a sticking door. Room for shop. Finish the basement for instant equity. Seller is related to listing agent.
Zillow last checked: 8 hours ago
Listing updated: April 28, 2023 at 03:59pm
Listed by:
Kristin Gibson 208-791-2740,
Coldwell Banker Tomlinson Associates
Bought with:
Becka Picchena
River Cities Real Estate
Source: IMLS,MLS#: 98872972
Facts & features
Interior
Bedrooms & bathrooms
- Bedrooms: 3
- Bathrooms: 1
- Main level bathrooms: 1
- Main level bedrooms: 2
Primary bedroom
- Level: Main
Bedroom 2
- Level: Main
Bedroom 3
- Level: Lower
Heating
- Natural Gas
Cooling
- Wall/Window Unit(s)
Appliances
- Included: Electric Water Heater, Dishwasher, Oven/Range Freestanding, Refrigerator, Washer, Dryer
Features
- Kitchen Island, Number of Baths Main Level: 1
- Has basement: No
- Has fireplace: No
Interior area
- Total structure area: 1,572
- Total interior livable area: 1,572 sqft
- Finished area above ground: 786
- Finished area below ground: 200
Property
Parking
- Total spaces: 1
- Parking features: Detached, RV Access/Parking, Alley Access
- Garage spaces: 1
Features
- Levels: Single with Below Grade
Lot
- Size: 6,621 sqft
- Dimensions: 132.5 x 50
- Features: Standard Lot 6000-9999 SF, Garden, Sidewalks
Details
- Parcel number: 10010201900000000
- Zoning: R2
Construction
Type & style
- Home type: SingleFamily
- Property subtype: Single Family Residence
Materials
- Brick, Frame, Other
- Roof: Composition
Condition
- Year built: 1922
Utilities & green energy
- Water: Public
- Utilities for property: Sewer Connected
Community & neighborhood
Location
- Region: Clarkston
Other
Other facts
- Listing terms: Cash,Conventional,FHA
- Ownership: Fee Simple
- Road surface type: Paved
Price history
Price history is unavailable.
Public tax history
| Year | Property taxes | Tax assessment |
|---|---|---|
| 2023 | $1,185 +0.6% | $101,900 |
| 2022 | $1,178 +0.6% | $101,900 |
| 2021 | $1,170 +2% | $101,900 |
Find assessor info on the county website
Neighborhood: 99403
Nearby schools
GreatSchools rating
- 4/10Parkway Elementary SchoolGrades: K-6Distance: 0.2 mi
- 6/10Lincoln Middle SchoolGrades: 7-8Distance: 2.3 mi
- 5/10Charles Francis Adams High SchoolGrades: 9-12Distance: 0.1 mi
Schools provided by the listing agent
- Elementary: Parkway
- Middle: Lincoln (Clarkston)
- High: Clarkston
- District: Clarkston
Source: IMLS. This data may not be complete. We recommend contacting the local school district to confirm school assignments for this home.

Get pre-qualified for a loan
At Zillow Home Loans, we can pre-qualify you in as little as 5 minutes with no impact to your credit score.An equal housing lender. NMLS #10287.
