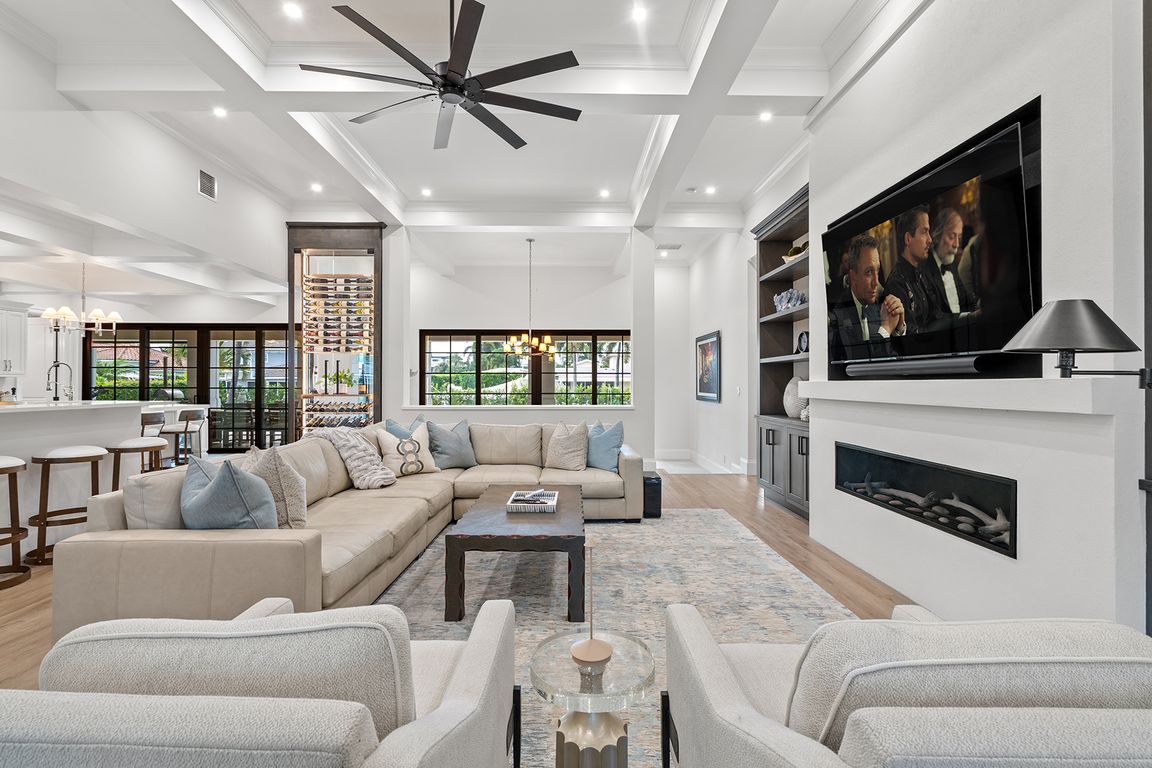
For sale
$3,750,000
3beds
2,711sqft
925 Allamanda Drive, Delray Beach, FL 33483
3beds
2,711sqft
Single family residence
Built in 2022
9,720 sqft
3 Attached garage spaces
$1,383 price/sqft
What's special
Linear gas fireplaceSleek gas linear fireplaceTwo officesSummer kitchenQuartz countertopsTropically landscaped backyardSpa-like bathroom
Chic 2022-built estate in desirable Tropic Isle, Delray Beach, offers 90 feet on a canal with a dock off the Intracoastal. Interior details include a chic living room with a linear gas fireplace and full bar, a stunning glass-encased wine display, gourmet cook-island kitchen with Thermador appliances, a luxurious pool-view primary ...
- 17 days
- on Zillow |
- 1,999 |
- 121 |
Source: BeachesMLS,MLS#: RX-11114949 Originating MLS: Beaches MLS
Originating MLS: Beaches MLS
Travel times
Living Room
Dining Room
Kitchen
Zillow last checked: 7 hours ago
Listing updated: August 15, 2025 at 06:50am
Listed by:
Pascal J Liguori 561-414-4849,
Premier Estate Properties, Inc,
Antonio G Liguori 561-414-4849,
Premier Estate Properties, Inc
Source: BeachesMLS,MLS#: RX-11114949 Originating MLS: Beaches MLS
Originating MLS: Beaches MLS
Facts & features
Interior
Bedrooms & bathrooms
- Bedrooms: 3
- Bathrooms: 4
- Full bathrooms: 3
- 1/2 bathrooms: 1
Rooms
- Room types: Den/Office, Great Room, Storage
Primary bedroom
- Level: M
- Area: 174.24 Square Feet
- Dimensions: 14.4 x 12.1
Bedroom 2
- Level: M
- Area: 173.55 Square Feet
- Dimensions: 14.11 x 12.3
Bedroom 3
- Area: 171.68 Square Feet
- Dimensions: 14.8 x 11.6
Den
- Level: M
- Area: 114.76 Square Feet
- Dimensions: 15.1 x 7.6
Dining room
- Level: M
- Area: 203.01 Square Feet
- Dimensions: 20.1 x 10.1
Kitchen
- Level: M
- Area: 288.99 Square Feet
- Dimensions: 16.9 x 17.1
Living room
- Level: M
- Area: 544.71 Square Feet
- Dimensions: 20.1 x 27.1
Heating
- Central, Fireplace(s)
Cooling
- Central Air
Appliances
- Included: Dryer, Ice Maker, Microwave, Gas Range, Refrigerator, Washer
- Laundry: Sink, Inside, Laundry Closet
Features
- Closet Cabinets, Entry Lvl Lvng Area, Kitchen Island, Pantry, Walk-In Closet(s), Wet Bar
- Flooring: Ceramic Tile, Vinyl
- Windows: Hurricane Windows, Impact Glass, Impact Glass (Complete)
- Has fireplace: Yes
Interior area
- Total structure area: 4,170
- Total interior livable area: 2,711 sqft
Video & virtual tour
Property
Parking
- Total spaces: 3
- Parking features: 2+ Spaces, Garage - Attached, Auto Garage Open
- Attached garage spaces: 3
Features
- Stories: 1
- Exterior features: Auto Sprinkler, Built-in Barbecue, Outdoor Kitchen
- Has private pool: Yes
- Pool features: Heated, In Ground, Pool/Spa Combo
- Has spa: Yes
- Spa features: Spa
- Has view: Yes
- View description: Canal
- Has water view: Yes
- Water view: Canal
- Waterfront features: Interior Canal, Seawall
- Frontage length: 90
Lot
- Size: 9,720 Square Feet
- Features: < 1/4 Acre
Details
- Parcel number: 12434628020001430
- Zoning: R-1-AA
- Other equipment: Generator Hookup
Construction
Type & style
- Home type: SingleFamily
- Architectural style: Ranch
- Property subtype: Single Family Residence
Materials
- CBS, Piling
- Roof: Concrete
Condition
- Resale
- New construction: No
- Year built: 2022
Utilities & green energy
- Gas: Gas Natural
- Sewer: Public Sewer
- Water: Public
- Utilities for property: Electricity Connected, Natural Gas Connected
Community & HOA
Community
- Features: None
- Subdivision: Tropic Isle 2nd Sec
Location
- Region: Delray Beach
Financial & listing details
- Price per square foot: $1,383/sqft
- Tax assessed value: $2,641,556
- Annual tax amount: $36,458
- Date on market: 8/12/2025
- Listing terms: Cash,Conventional
- Electric utility on property: Yes