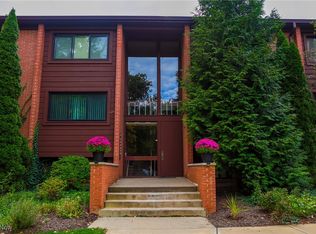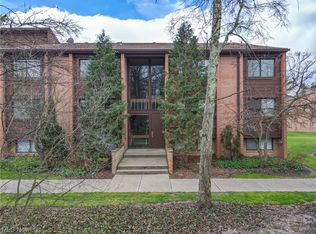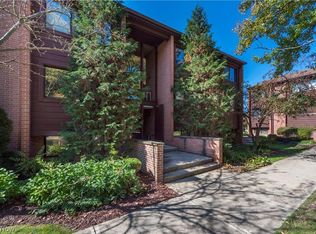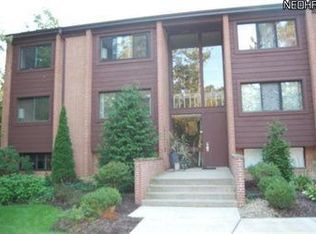Sold for $210,000 on 07/30/25
$210,000
925 Canyon View Rd APT 201, Northfield, OH 44067
2beds
1,514sqft
Condominium
Built in 1971
-- sqft lot
$215,300 Zestimate®
$139/sqft
$2,005 Estimated rent
Home value
$215,300
$205,000 - $226,000
$2,005/mo
Zestimate® history
Loading...
Owner options
Explore your selling options
What's special
Experience the tranquil surroundings & modern, resort-style community in the highly sought-after Greenwood Village, where this exceptional, recently updated 2-BR, 2-BA condo offers an unparalleled blend of comfort, convenience & contemporary style. This move-in-ready home showcases a renovated kitchen, new HVAC, newer appliances, and newly updated hallway bathroom. As you enter the home, you immediately appreciate the home’s open floor plan, pristine condition & tasteful décor beginning in LR w/brick accent wall w/wood beam ceiling open to the Dining Room w/access to the 4-Season Room, providing relaxing, serene wooded views. You will love your updated & well-appointed Eat-In Kitchen w/elegant white cabinetry w/soft close drawers, stainless appliances, Quartz ctrs & tile backsplash. A convenient laundry closet w/NEW Washer & Dryer is off Kitchen. Hallway extends to the updated Full Bath w/new glass shower, vanity, & flooring & two nicely sized bedrooms incl the Owner suite w/brick wall accent w/wood beam ceiling & private bath w/tub. Greenwood Village is more than just a place to live; it's a vibrant lifestyle, offering residents access to an impressive array of fantastic amenities. Immerse yourself in the community's spectacular indoor and outdoor pool complex, perfect for year-round enjoyment and recreation. The prime location provides direct access to the natural beauty of the abutting Cuyahoga Valley National Park, inviting residents to explore its extensive biking and hiking trails right from their doorstep. Beyond the trails, the community also features a clubhouse, playground, & tennis courts, fostering a strong sense of community & providing endless recreational opportunities. The property's excellent location also offers quick access to major highways including I-271, I-80, & Route 8, placing shopping, dining, and other essential services within easy reach. Key updates Kitchen(2022), Hall Bath(2025), HVAC(2025), Washer/Dryer(2024).
Zillow last checked: 8 hours ago
Listing updated: July 30, 2025 at 06:34am
Listed by:
Suzanne Lambert suzannelambert@howardhanna.com440-364-4545,
Howard Hanna
Bought with:
Renee Vartorella, 337969
Howard Hanna
Source: MLS Now,MLS#: 5130039Originating MLS: Akron Cleveland Association of REALTORS
Facts & features
Interior
Bedrooms & bathrooms
- Bedrooms: 2
- Bathrooms: 2
- Full bathrooms: 2
- Main level bathrooms: 2
- Main level bedrooms: 2
Primary bedroom
- Description: Flooring: Carpet
- Level: First
- Dimensions: 15 x 12
Bedroom
- Description: Flooring: Carpet
- Level: First
- Dimensions: 11 x 13
Primary bathroom
- Level: First
Bathroom
- Description: Flooring: Wood
- Features: Window Treatments
- Level: First
- Dimensions: 23.00 x 14.00
Dining room
- Description: Flooring: Carpet
- Level: First
- Dimensions: 15.00 x 12.00
Eat in kitchen
- Description: Flooring: Wood
- Features: Window Treatments
- Level: First
- Dimensions: 14.00 x 10.00
Laundry
- Description: Flooring: Slate
- Level: First
- Dimensions: 13.00 x 9.00
Living room
- Description: Flooring: Carpet
- Features: Beamed Ceilings
- Level: First
- Dimensions: 12.00 x 11.00
Sunroom
- Level: First
- Dimensions: 18 x 7
Heating
- Forced Air, Gas
Cooling
- Central Air
Appliances
- Included: Dryer, Dishwasher, Range, Refrigerator, Washer
- Laundry: In Unit
Features
- Eat-in Kitchen, Stone Counters
- Basement: None
- Has fireplace: No
Interior area
- Total structure area: 1,514
- Total interior livable area: 1,514 sqft
- Finished area above ground: 1,514
Property
Parking
- Parking features: Detached, Garage, Garage Door Opener, Paved
- Garage spaces: 1
Accessibility
- Accessibility features: None
Features
- Levels: One
- Stories: 1
- Patio & porch: Covered, Deck, Balcony
- Exterior features: Balcony
- Pool features: Association, Community
- Has view: Yes
- View description: Trees/Woods
Lot
- Features: Wooded
Details
- Parcel number: 4501557
Construction
Type & style
- Home type: Condo
- Architectural style: Ranch
- Property subtype: Condominium
- Attached to another structure: Yes
Materials
- Brick
- Roof: Asphalt,Fiberglass
Condition
- Updated/Remodeled
- Year built: 1971
Utilities & green energy
- Sewer: Public Sewer
- Water: Public
Community & neighborhood
Community
- Community features: Fitness, Pool, Tennis Court(s)
Location
- Region: Northfield
- Subdivision: Greenwood Village
HOA & financial
HOA
- Has HOA: Yes
- HOA fee: $265 semi-annually
- Services included: Association Management, Common Area Maintenance, Insurance, Maintenance Grounds, Maintenance Structure, Parking, Pool(s), Recreation Facilities, Sewer, Water
- Association name: Greenwood Village
- Second HOA fee: $397 monthly
Other
Other facts
- Listing agreement: Exclusive Right To Sell
- Listing terms: Cash,Conventional
Price history
| Date | Event | Price |
|---|---|---|
| 7/30/2025 | Sold | $210,000+0.2%$139/sqft |
Source: MLS Now #5130039 | ||
| 7/3/2025 | Pending sale | $209,500$138/sqft |
Source: MLS Now #5130039 | ||
| 6/14/2025 | Listed for sale | $209,500+170.3%$138/sqft |
Source: MLS Now #5130039 | ||
| 11/15/2016 | Sold | $77,500-3%$51/sqft |
Source: | ||
| 9/10/2016 | Listed for sale | $79,900-6%$53/sqft |
Source: Keller Williams - KW Chervenic Realty #3843591 | ||
Public tax history
| Year | Property taxes | Tax assessment |
|---|---|---|
| 2024 | $2,412 +3.4% | $44,630 |
| 2023 | $2,332 +15.8% | $44,630 +43.4% |
| 2022 | $2,014 +2% | $31,123 |
Find assessor info on the county website
Neighborhood: 44067
Nearby schools
GreatSchools rating
- 7/10Rushwood Elementary SchoolGrades: K-4Distance: 1.4 mi
- 8/10Nordonia Middle SchoolGrades: 7-8Distance: 1.9 mi
- 8/10Nordonia High SchoolGrades: 9-12Distance: 3.2 mi
Schools provided by the listing agent
- District: Nordonia Hills CSD - 7710
Source: MLS Now. This data may not be complete. We recommend contacting the local school district to confirm school assignments for this home.

Get pre-qualified for a loan
At Zillow Home Loans, we can pre-qualify you in as little as 5 minutes with no impact to your credit score.An equal housing lender. NMLS #10287.
Sell for more on Zillow
Get a free Zillow Showcase℠ listing and you could sell for .
$215,300
2% more+ $4,306
With Zillow Showcase(estimated)
$219,606


