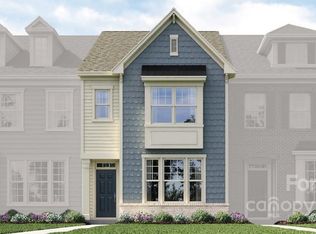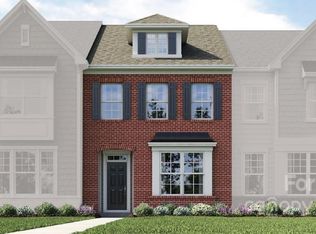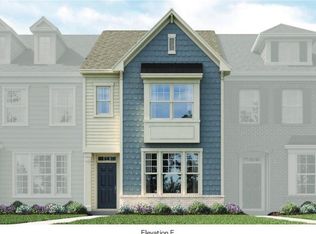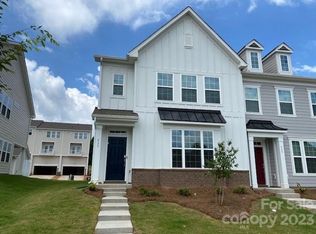Closed
$375,000
925 Cobbled Way, Fort Mill, SC 29715
3beds
1,990sqft
Townhouse
Built in 2023
0.06 Acres Lot
$375,500 Zestimate®
$188/sqft
$-- Estimated rent
Home value
$375,500
$357,000 - $394,000
Not available
Zestimate® history
Loading...
Owner options
Explore your selling options
What's special
If you thought that townhomes couldn't be luxurious, think again! When you step into the Morgan townhome, you will immediately notice how it was designed for modern, luxury living. The open-concept main floor features a dedicated study (ideal for a home office), spacious living and dining areas, and a beautiful kitchen complete with Frigidaire Gallery appliances, white cabinetry, a striking herringbone backsplash, and large island with quartz countertops. The upstairs features a large primary suite and bath, two guest rooms, a guest bath, and a laundry room. If that's not enough, enjoy all this neighborhood has to offer including a two-story clubhouse, resort-style pool, state-of-the-art fitness center, pickle ball and multi-use courts, scenic walking trails and more. Conveniently located to Fort Mill, Rock Hill, and I77!
Zillow last checked: 8 hours ago
Listing updated: November 26, 2025 at 11:47am
Listing Provided by:
Katherine Seger kseger@signaturehg.com,
EXP Realty LLC Rock Hill
Bought with:
Jessica Hull
Keller Williams Connected
Source: Canopy MLS as distributed by MLS GRID,MLS#: 4292216
Facts & features
Interior
Bedrooms & bathrooms
- Bedrooms: 3
- Bathrooms: 3
- Full bathrooms: 2
- 1/2 bathrooms: 1
Primary bedroom
- Level: Upper
Bedroom s
- Level: Upper
Bedroom s
- Level: Upper
Bathroom half
- Level: Main
Bathroom full
- Level: Upper
Bathroom full
- Level: Upper
Dining area
- Level: Main
Kitchen
- Level: Main
Laundry
- Level: Upper
Living room
- Level: Main
Office
- Level: Main
Heating
- Forced Air, Natural Gas, Zoned
Cooling
- Central Air, Zoned
Appliances
- Included: Dishwasher, Disposal, Exhaust Fan, Gas Range, Microwave
- Laundry: Laundry Room
Features
- Flooring: Carpet, Tile, Vinyl
- Doors: Insulated Door(s)
- Windows: Insulated Windows
- Has basement: No
Interior area
- Total structure area: 1,990
- Total interior livable area: 1,990 sqft
- Finished area above ground: 1,990
- Finished area below ground: 0
Property
Parking
- Total spaces: 1
- Parking features: Detached Garage, Garage on Main Level
- Garage spaces: 1
Features
- Levels: Two
- Stories: 2
- Entry location: Main
- Pool features: Community
Lot
- Size: 0.06 Acres
Details
- Parcel number: 0202001102
- Zoning: RES
- Special conditions: Standard
Construction
Type & style
- Home type: Townhouse
- Property subtype: Townhouse
Materials
- Brick Partial, Hardboard Siding
- Foundation: Crawl Space
Condition
- New construction: No
- Year built: 2023
Utilities & green energy
- Sewer: Public Sewer
- Water: City
Community & neighborhood
Security
- Security features: Carbon Monoxide Detector(s)
Community
- Community features: Clubhouse, Fitness Center, Sidewalks, Sport Court, Street Lights, Walking Trails
Location
- Region: Fort Mill
- Subdivision: Elizabeth
HOA & financial
HOA
- Has HOA: Yes
- HOA fee: $251 monthly
- Association name: Cams Mgmt
- Association phone: 704-731-5560
Other
Other facts
- Listing terms: Cash,Conventional,FHA,VA Loan
- Road surface type: Paved
Price history
| Date | Event | Price |
|---|---|---|
| 11/24/2025 | Sold | $375,000-1.3%$188/sqft |
Source: | ||
| 10/17/2025 | Pending sale | $380,000$191/sqft |
Source: | ||
| 10/6/2025 | Price change | $380,000-1.3%$191/sqft |
Source: | ||
| 8/14/2025 | Listed for sale | $385,000+2.6%$193/sqft |
Source: | ||
| 6/1/2023 | Sold | $375,299$189/sqft |
Source: Public Record | ||
Public tax history
| Year | Property taxes | Tax assessment |
|---|---|---|
| 2025 | -- | $14,760 +0.1% |
| 2024 | $3,603 +574.8% | $14,738 +330.9% |
| 2023 | $534 | $3,420 |
Find assessor info on the county website
Neighborhood: 29715
Nearby schools
GreatSchools rating
- 5/10Riverview Elementary SchoolGrades: PK-5Distance: 0.6 mi
- 6/10Banks Trail MiddleGrades: 6-8Distance: 0.7 mi
- 9/10Catawba Ridge High SchoolGrades: 9-12Distance: 1.4 mi
Schools provided by the listing agent
- Elementary: Riverview
- Middle: Banks Trail
- High: Catawba Ridge
Source: Canopy MLS as distributed by MLS GRID. This data may not be complete. We recommend contacting the local school district to confirm school assignments for this home.
Get a cash offer in 3 minutes
Find out how much your home could sell for in as little as 3 minutes with a no-obligation cash offer.
Estimated market value
$375,500
Get a cash offer in 3 minutes
Find out how much your home could sell for in as little as 3 minutes with a no-obligation cash offer.
Estimated market value
$375,500



