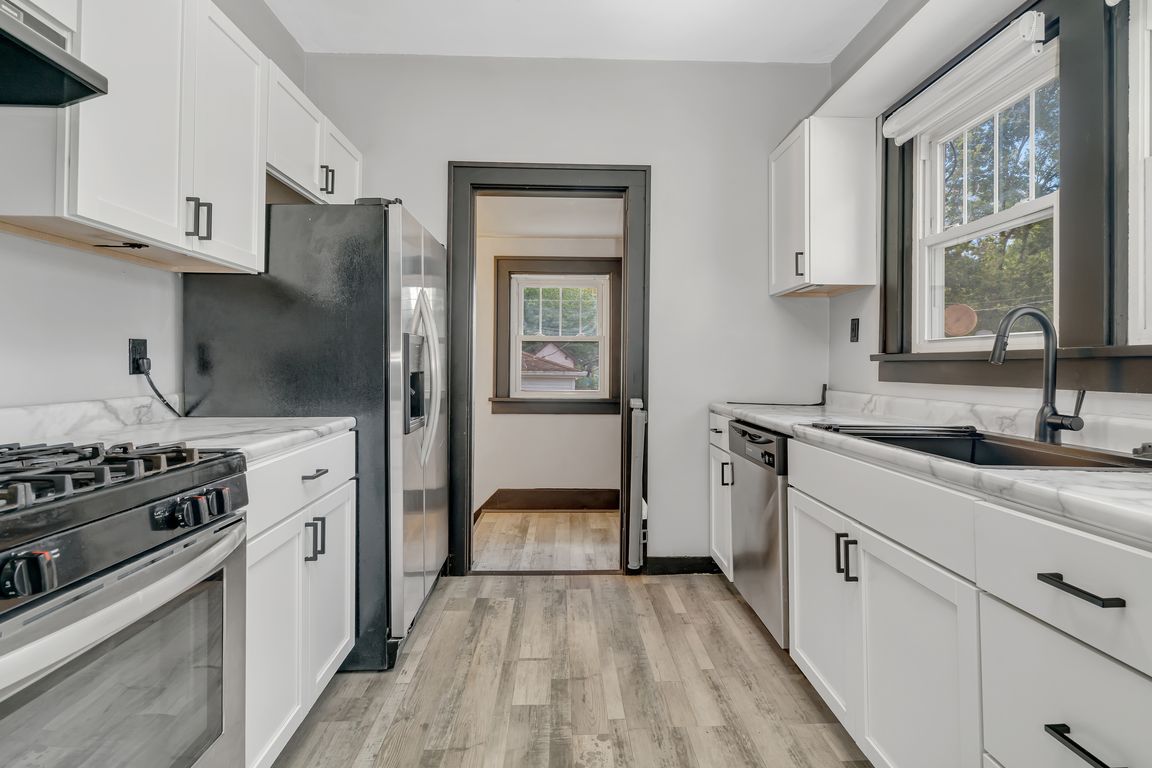Open: Sat 10am-12pm

New
$221,800
2beds
817sqft
925 E Jackson St, Morris, IL 60450
2beds
817sqft
Single family residence
Built in 1910
4,791 sqft
2 Garage spaces
$271 price/sqft
What's special
Fenced backyardOversized patioGalley kitchenInsulated front porchNewer vinyl windowsNew windowsStainless steel appliances
This charming 2-bedroom, 2-bath bungalow perfectly blends classic character with modern updates. The main level features 10' ceilings and an inviting floorpan which flows nicely with new luxury vinyl plank flooring throughout. The galley kitchen has been fully updated with new white shaker cabinetry, countertops and includes all stainless steel appliances, ...
- 14 hours |
- 194 |
- 14 |
Source: MRED as distributed by MLS GRID,MLS#: 12491704
Travel times
Living Room
Kitchen
Dining Room
Zillow last checked: 7 hours ago
Listing updated: 21 hours ago
Listing courtesy of:
Tom Wawczak 815-942-9190,
Century 21 Coleman-Hornsby
Source: MRED as distributed by MLS GRID,MLS#: 12491704
Facts & features
Interior
Bedrooms & bathrooms
- Bedrooms: 2
- Bathrooms: 2
- Full bathrooms: 2
Rooms
- Room types: Enclosed Porch
Primary bedroom
- Features: Flooring (Vinyl)
- Level: Main
- Area: 99 Square Feet
- Dimensions: 9X11
Bedroom 2
- Features: Flooring (Vinyl)
- Level: Main
- Area: 90 Square Feet
- Dimensions: 9X10
Dining room
- Features: Flooring (Vinyl)
- Level: Main
- Area: 126 Square Feet
- Dimensions: 14X9
Enclosed porch
- Features: Flooring (Vinyl)
- Level: Main
- Area: 98 Square Feet
- Dimensions: 14X7
Family room
- Features: Flooring (Other)
- Level: Basement
- Area: 140 Square Feet
- Dimensions: 14X10
Kitchen
- Features: Kitchen (Galley, Pantry-Closet), Flooring (Vinyl)
- Level: Main
- Area: 81 Square Feet
- Dimensions: 9X9
Living room
- Features: Flooring (Vinyl)
- Level: Main
- Area: 120 Square Feet
- Dimensions: 10X12
Heating
- Natural Gas
Cooling
- Central Air
Appliances
- Included: Range, Dishwasher, Refrigerator, Washer, Dryer, Gas Oven, Gas Water Heater
- Laundry: Electric Dryer Hookup, In Unit
Features
- 1st Floor Bedroom, 1st Floor Full Bath, High Ceilings
- Basement: Partially Finished,Full
- Attic: Unfinished
Interior area
- Total structure area: 1,634
- Total interior livable area: 817 sqft
- Finished area below ground: 817
Video & virtual tour
Property
Parking
- Total spaces: 2
- Parking features: Gravel, Shared Driveway, Off Alley, Side Driveway, Garage Door Opener, On Site, Garage Owned, Detached, Garage
- Garage spaces: 2
- Has uncovered spaces: Yes
Accessibility
- Accessibility features: No Disability Access
Features
- Stories: 1
- Patio & porch: Patio, Porch
- Exterior features: Fire Pit
- Fencing: Fenced,Wood
Lot
- Size: 4,791.6 Square Feet
- Dimensions: 38X125
Details
- Additional structures: None
- Parcel number: 0503453003
- Special conditions: None
- Other equipment: Ceiling Fan(s), Sump Pump
Construction
Type & style
- Home type: SingleFamily
- Architectural style: Bungalow
- Property subtype: Single Family Residence
Materials
- Vinyl Siding
- Foundation: Block, Concrete Perimeter
- Roof: Asphalt
Condition
- New construction: No
- Year built: 1910
Utilities & green energy
- Electric: Circuit Breakers, Fuses
- Sewer: Public Sewer
- Water: Public
Community & HOA
Community
- Features: Park, Curbs, Sidewalks, Street Lights, Street Paved
HOA
- Services included: None
Location
- Region: Morris
Financial & listing details
- Price per square foot: $271/sqft
- Tax assessed value: $120,543
- Annual tax amount: $2,921
- Date on market: 10/10/2025
- Ownership: Fee Simple