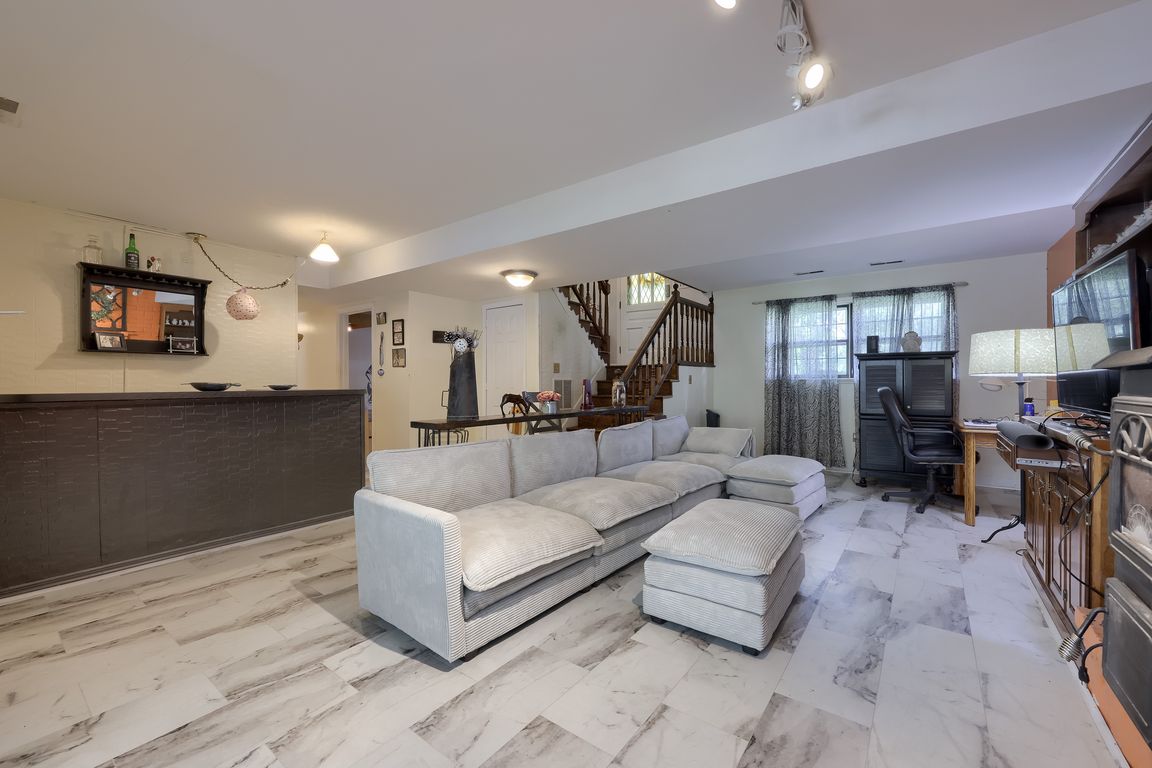
PendingPrice increase: $20K (7/29)
$395,000
4beds
1,602sqft
925 Edinburgh Dr, Lancaster, PA 17601
4beds
1,602sqft
Single family residence
Built in 1975
0.34 Acres
1 Attached garage space
$247 price/sqft
What's special
In-ground poolPrivate settingFully fenced yardLarge deckLower-level wet barFantastic backyardCozy screened-in porch
Spacious 4-Bedroom Bi-Level Home in Hempfield School District. Nestled in a private setting backing up to the Four Seasons Golf Course, this charming bi-level home offers 4 bedrooms and 2 full updated bathrooms. The interior features luxury vinyl plank flooring throughout, a lower-level wet bar, and a cozy screened-in porch—perfect ...
- 36 days
- on Zillow |
- 264 |
- 3 |
Likely to sell faster than
Source: Bright MLS,MLS#: PALA2073038
Travel times
Family Room
Kitchen
Dining Room
Zillow last checked: 7 hours ago
Listing updated: July 29, 2025 at 02:30am
Listed by:
Craig Hartranft 717-560-5051,
Berkshire Hathaway HomeServices Homesale Realty (800) 383-3535,
Listing Team: The Craig Hartranft Team, Co-Listing Team: The Craig Hartranft Team,Co-Listing Agent: Keith Shaub 717-278-3887,
Berkshire Hathaway HomeServices Homesale Realty
Source: Bright MLS,MLS#: PALA2073038
Facts & features
Interior
Bedrooms & bathrooms
- Bedrooms: 4
- Bathrooms: 2
- Full bathrooms: 2
- Main level bathrooms: 1
- Main level bedrooms: 2
Rooms
- Room types: Living Room, Bedroom 2, Bedroom 3, Bedroom 4, Kitchen, Basement, Foyer, Bedroom 1, Laundry, Bathroom 1, Bathroom 2
Bedroom 1
- Features: Flooring - Luxury Vinyl Plank
- Level: Main
- Area: 182 Square Feet
- Dimensions: 13 x 14
Bedroom 2
- Features: Flooring - Luxury Vinyl Plank
- Level: Main
- Area: 176 Square Feet
- Dimensions: 16 x 11
Bedroom 3
- Features: Built-in Features, Flooring - Luxury Vinyl Plank
- Level: Lower
- Area: 120 Square Feet
- Dimensions: 10 x 12
Bedroom 4
- Features: Built-in Features, Flooring - Luxury Vinyl Plank
- Level: Lower
- Area: 88 Square Feet
- Dimensions: 11 x 8
Bathroom 1
- Features: Flooring - Luxury Vinyl Plank
- Level: Main
- Area: 55 Square Feet
- Dimensions: 5 x 11
Bathroom 2
- Features: Flooring - Luxury Vinyl Plank
- Level: Lower
- Area: 40 Square Feet
- Dimensions: 5 x 8
Basement
- Features: Basement - Finished, Flooring - Luxury Vinyl Plank
- Level: Lower
- Area: 460 Square Feet
- Dimensions: 20 x 23
Basement
- Features: Wet Bar
- Level: Lower
- Area: 45 Square Feet
- Dimensions: 5 x 9
Foyer
- Level: Main
- Area: 28 Square Feet
- Dimensions: 7 x 4
Kitchen
- Features: Dining Area, Flooring - Luxury Vinyl Plank
- Level: Main
- Area: 378 Square Feet
- Dimensions: 18 x 21
Laundry
- Features: Flooring - Luxury Vinyl Plank
- Level: Lower
- Area: 96 Square Feet
- Dimensions: 8 x 12
Living room
- Features: Flooring - Luxury Vinyl Plank
- Level: Main
- Area: 270 Square Feet
- Dimensions: 18 x 15
Heating
- Forced Air, Natural Gas
Cooling
- Central Air, Electric
Appliances
- Included: Microwave, Dishwasher, Disposal, Refrigerator, Water Heater, Electric Water Heater
- Laundry: In Basement, Laundry Room
Features
- Bar, Built-in Features, Combination Kitchen/Dining, Dining Area, Entry Level Bedroom, Floor Plan - Traditional, Dry Wall
- Flooring: Vinyl
- Basement: Full,Finished,Garage Access,Heated,Interior Entry,Exterior Entry,Walk-Out Access,Windows
- Number of fireplaces: 1
- Fireplace features: Insert
Interior area
- Total structure area: 1,602
- Total interior livable area: 1,602 sqft
- Finished area above ground: 1,002
- Finished area below ground: 600
Video & virtual tour
Property
Parking
- Total spaces: 1
- Parking features: Storage, Garage Faces Front, Driveway, Attached, Off Street, On Street
- Attached garage spaces: 1
- Has uncovered spaces: Yes
Accessibility
- Accessibility features: None
Features
- Levels: Bi-Level,Two
- Stories: 2
- Patio & porch: Deck, Patio, Porch, Screened
- Exterior features: Extensive Hardscape
- Has private pool: Yes
- Pool features: Filtered, In Ground, Private
- Fencing: Privacy,Back Yard
- Has view: Yes
- View description: Golf Course
Lot
- Size: 0.34 Acres
- Features: Landscaped, Level, Premium, Private, Rear Yard
Details
- Additional structures: Above Grade, Below Grade
- Parcel number: 2903608500000
- Zoning: RESIDENTIAL
- Special conditions: Standard
Construction
Type & style
- Home type: SingleFamily
- Property subtype: Single Family Residence
Materials
- Frame, Aluminum Siding
- Foundation: Block, Permanent
- Roof: Shingle
Condition
- Very Good
- New construction: No
- Year built: 1975
Utilities & green energy
- Electric: 200+ Amp Service, Circuit Breakers
- Sewer: Public Sewer
- Water: Public
Community & HOA
Community
- Subdivision: None Available
HOA
- Has HOA: No
Location
- Region: Lancaster
- Municipality: EAST HEMPFIELD TWP
Financial & listing details
- Price per square foot: $247/sqft
- Tax assessed value: $168,900
- Annual tax amount: $3,649
- Date on market: 7/25/2025
- Listing agreement: Exclusive Right To Sell
- Listing terms: Conventional,Cash,FHA,VA Loan
- Ownership: Fee Simple