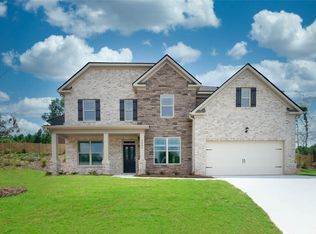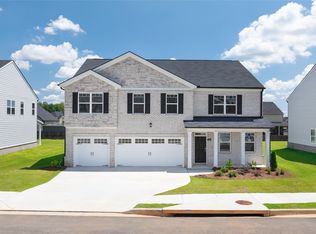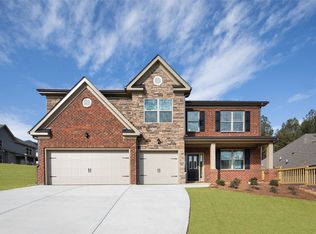Closed
$499,000
925 Eldridge Rd, Hampton, GA 30228
5beds
3,704sqft
Single Family Residence
Built in 2022
0.29 Acres Lot
$492,200 Zestimate®
$135/sqft
$3,094 Estimated rent
Home value
$492,200
$443,000 - $551,000
$3,094/mo
Zestimate® history
Loading...
Owner options
Explore your selling options
What's special
Pristine 5 Bedroom/4Bathroom Home in The Gates at Pates Creek! Built in 2022 - This Home is D.R. Horton's "Jean Lee" Model Home Floor Plan - Better than new with upgrades throughout! Hardwoods through Main / Upstairs living space and Master BR - Sprawling 2 Story Foyer & Formal Sitting Room - Dining Room w/ Coffered Ceilings - Spacious Kitchen w/ Granite Countertops, Tile Backsplash, Double Oven, Gas Cooktop & Pot filler - Center Island & large pantry - The Kitchen Opens to the main living room w/ Gas Fireplace - Secondary Bedroom on Main w/ Full bath is tucked away and serves as a great office or room for guests to have their own space - Wood tread stairs - Large Upstairs loft area w/ open views to the downstairs foyer / formal living - Master w/ Double entry doors, Tray Ceilings & Spacious sitting area w/ Gas Fireplace - His & Hers Walk-in Closets - Large Tile Master Bathroom w/ Frameless Shower, Soaking Tub, Double Vanities, Linen Closet - BR3/BR4 w/ Full Bathroom in Hallway - BR5 w/ Ensuite Bathroom - Large covered back patio w/ views of the fenced backyard - Storage shed - The Gates at Pates Creek is a Sidewalk Community with tons of space for walking and amenities to include a swimming pool & playground - Henry County Dutchtown school system - Great location w/ easy access to I-75 - Contact for more details!
Zillow last checked: 8 hours ago
Listing updated: April 22, 2025 at 05:48am
Listed by:
John McClelland 770-468-5734,
Coldwell Banker Bullard Realty
Bought with:
Karen Beard, 419255
Georgia Passion Realty LLC
Source: GAMLS,MLS#: 10441473
Facts & features
Interior
Bedrooms & bathrooms
- Bedrooms: 5
- Bathrooms: 4
- Full bathrooms: 4
- Main level bathrooms: 1
- Main level bedrooms: 1
Dining room
- Features: Dining Rm/Living Rm Combo, Separate Room
Kitchen
- Features: Breakfast Area, Kitchen Island, Pantry, Solid Surface Counters
Heating
- Natural Gas, Central, Zoned
Cooling
- Ceiling Fan(s), Central Air, Zoned
Appliances
- Included: Gas Water Heater, Cooktop, Double Oven, Disposal, Microwave, Stainless Steel Appliance(s)
- Laundry: Common Area, Mud Room
Features
- Tray Ceiling(s), Double Vanity, Entrance Foyer, Separate Shower, Tile Bath, Walk-In Closet(s), Split Foyer
- Flooring: Hardwood, Tile, Carpet
- Windows: Double Pane Windows
- Basement: None
- Attic: Pull Down Stairs
- Number of fireplaces: 2
- Fireplace features: Family Room, Master Bedroom, Factory Built
- Common walls with other units/homes: No Common Walls
Interior area
- Total structure area: 3,704
- Total interior livable area: 3,704 sqft
- Finished area above ground: 3,704
- Finished area below ground: 0
Property
Parking
- Total spaces: 3
- Parking features: Attached, Garage Door Opener, Garage
- Has attached garage: Yes
Features
- Levels: Two
- Stories: 2
- Patio & porch: Patio
- Waterfront features: No Dock Or Boathouse
- Body of water: None
Lot
- Size: 0.29 Acres
- Features: Corner Lot, Level, Private
Details
- Parcel number: 016D01081000
Construction
Type & style
- Home type: SingleFamily
- Architectural style: Brick Front,Traditional
- Property subtype: Single Family Residence
Materials
- Brick, Concrete
- Foundation: Slab
- Roof: Other
Condition
- Resale
- New construction: Yes
- Year built: 2022
Utilities & green energy
- Sewer: Public Sewer
- Water: Public
- Utilities for property: Underground Utilities, Cable Available, Sewer Connected, Natural Gas Available
Green energy
- Energy efficient items: Thermostat
Community & neighborhood
Security
- Security features: Carbon Monoxide Detector(s), Smoke Detector(s), Gated Community
Community
- Community features: Gated, Pool, Sidewalks, Street Lights
Location
- Region: Hampton
- Subdivision: The Gates At Pates Creek
HOA & financial
HOA
- Has HOA: Yes
- HOA fee: $1,500 annually
- Services included: Management Fee, Private Roads, Swimming
Other
Other facts
- Listing agreement: Exclusive Right To Sell
- Listing terms: Cash,Conventional,FHA,VA Loan
Price history
| Date | Event | Price |
|---|---|---|
| 4/21/2025 | Sold | $499,000$135/sqft |
Source: | ||
| 3/21/2025 | Pending sale | $499,000$135/sqft |
Source: | ||
| 3/7/2025 | Price change | $499,000-2.2%$135/sqft |
Source: | ||
| 3/4/2025 | Price change | $510,000-2.9%$138/sqft |
Source: | ||
| 1/16/2025 | Listed for sale | $525,000-1.1%$142/sqft |
Source: | ||
Public tax history
| Year | Property taxes | Tax assessment |
|---|---|---|
| 2024 | $8,577 +11.1% | $211,880 +6.9% |
| 2023 | $7,724 +473.6% | $198,240 +519.5% |
| 2022 | $1,347 | $32,000 |
Find assessor info on the county website
Neighborhood: 30228
Nearby schools
GreatSchools rating
- 4/10Dutchtown Elementary SchoolGrades: PK-5Distance: 0.5 mi
- 4/10Dutchtown Middle SchoolGrades: 6-8Distance: 0.9 mi
- 5/10Dutchtown High SchoolGrades: 9-12Distance: 0.7 mi
Schools provided by the listing agent
- Elementary: Dutchtown
- Middle: Dutchtown
- High: Dutchtown
Source: GAMLS. This data may not be complete. We recommend contacting the local school district to confirm school assignments for this home.
Get a cash offer in 3 minutes
Find out how much your home could sell for in as little as 3 minutes with a no-obligation cash offer.
Estimated market value$492,200
Get a cash offer in 3 minutes
Find out how much your home could sell for in as little as 3 minutes with a no-obligation cash offer.
Estimated market value
$492,200


