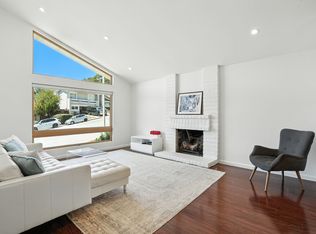Spacious 5-Bedroom Home on a Quiet, Tree-Lined Street in Foster City
Welcome to this fabulous 5-bedroom home, perfectly situated on a peaceful and picturesque street in desirable Foster City. As you enter, you're greeted by a spacious formal entry leading into a large, light-filled sitting room ideal for relaxation or entertaining.
The heart of the home is the eat-in kitchen, featuring a double oven, a central cooking island, and a separate pantry for ample storage. Adjacent to the kitchen, the open-concept living room offers a seamless flow, while the expansive formal dining room is perfect for hosting large gatherings.
Main Level
On the main floor, you'll find four generously sized bedrooms, including a peaceful primary suite. A guest room is equipped with a charming Murphy bed, offering flexible space for visitors or as a home office.
Upper Level
Upstairs, the larger primary suite is a true retreat, featuring a massive walk-in closet and plenty of natural light. Just down the hall is a huge family/entertainment room, offering endless possibilities for relaxation or as a home office. A spacious utility/storage room, complete with a sink, is perfect for artists, craftsmen, or hobbyists.
Additional Features
This home is flooded with natural light, thanks to several skylights throughout. Enjoy the convenience of a wine cellar and two secure safes for your peace of mind.
Outdoor Living
The backyard is designed for low maintenance and includes a delightful putting green. Two long side yards offer extra space for outdoor activities or additional storage.
Also, you're only 1/2 block from a lovely waterfront park.
Owners would prefer no pets, but will consider under the right circumstances.
Tenants pay all utilities.
House for rent
Accepts Zillow applications
$7,600/mo
925 Flying Fish St, Foster City, CA 94404
5beds
3,350sqft
Price may not include required fees and charges.
Single family residence
Available now
Small dogs OK
-- A/C
In unit laundry
Attached garage parking
Forced air
What's special
Wine cellarMurphy bedQuiet tree-lined streetCentral cooking islandMassive walk-in closetPeaceful primary suiteSeparate pantry
- 116 days
- on Zillow |
- -- |
- -- |
Travel times
Facts & features
Interior
Bedrooms & bathrooms
- Bedrooms: 5
- Bathrooms: 4
- Full bathrooms: 4
Heating
- Forced Air
Appliances
- Included: Dishwasher, Dryer, Oven, Refrigerator, Washer
- Laundry: In Unit
Features
- Walk In Closet
- Flooring: Hardwood
Interior area
- Total interior livable area: 3,350 sqft
Property
Parking
- Parking features: Attached
- Has attached garage: Yes
- Details: Contact manager
Features
- Exterior features: Heating system: Forced Air, No Utilities included in rent, Walk In Closet
Details
- Parcel number: 094231200
Construction
Type & style
- Home type: SingleFamily
- Property subtype: Single Family Residence
Community & HOA
Location
- Region: Foster City
Financial & listing details
- Lease term: 1 Year
Price history
| Date | Event | Price |
|---|---|---|
| 7/31/2025 | Price change | $7,600-2.6%$2/sqft |
Source: Zillow Rentals | ||
| 7/2/2025 | Price change | $7,800-2.5%$2/sqft |
Source: Zillow Rentals | ||
| 5/28/2025 | Price change | $8,000-11.1%$2/sqft |
Source: Zillow Rentals | ||
| 4/28/2025 | Listed for rent | $9,000$3/sqft |
Source: Zillow Rentals | ||
| 2/24/2025 | Listing removed | $9,000$3/sqft |
Source: Zillow Rentals | ||
![[object Object]](https://photos.zillowstatic.com/fp/f0fba595475308d80ed49e8c5adb24f5-p_i.jpg)
