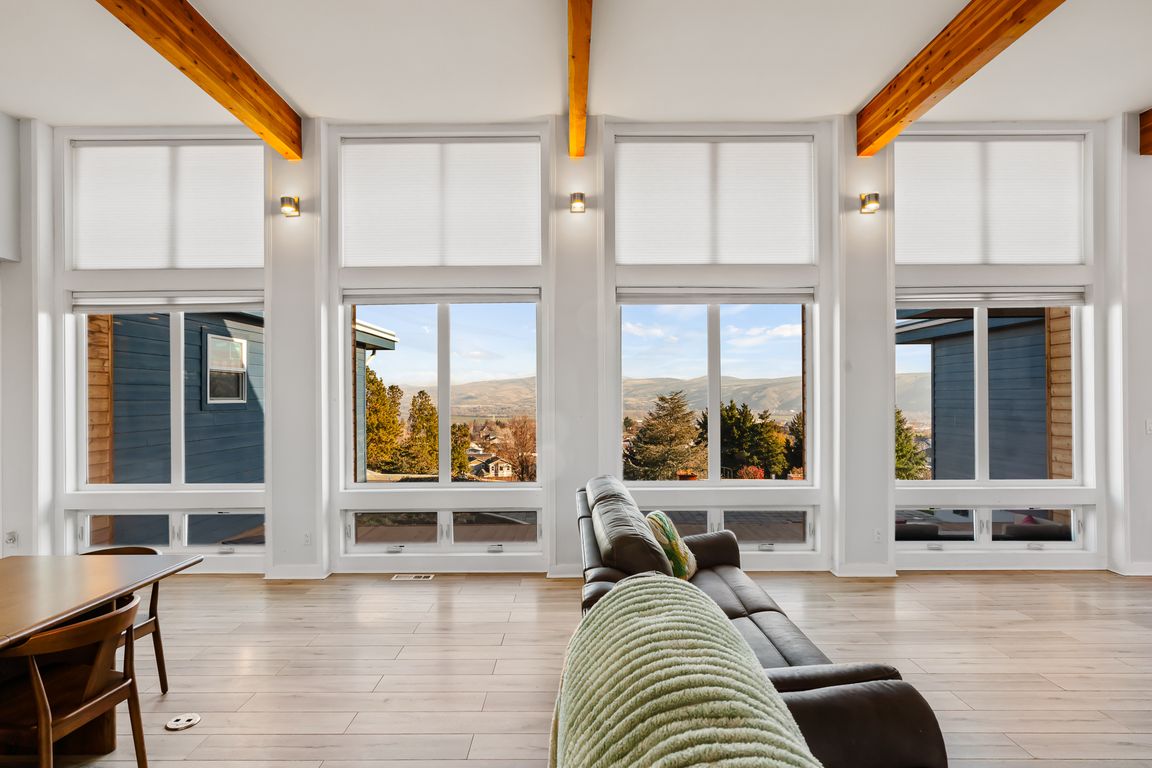
For sale
$750,000
4beds
2,496sqft
925 Goodlander Cir, Selah, WA 98942
4beds
2,496sqft
Residential/site built, single family residence
Built in 2020
2.26 Acres
2 Attached garage spaces
$300 price/sqft
What's special
Striking stone gas fireplaceOutdoor kitchenAttached garageSoaring ceilingsDual sinksGenerous walk-in closetWalk-in glass shower
A sweeping paved driveway leads you to this 2020-built, Eichler-inspired modem residence. Perched on 2.26 irrigated acres, the home captures exceptional panoramic views across the Selah Valley. Inside, an elegant open-concept design unites the living, dining, & kitchen areas. The great room showcases dramatic wood beams, soaring ceilings, expansive floor-to-ceiling windows, ...
- 4 days |
- 1,521 |
- 52 |
Likely to sell faster than
Source: YARMLS,MLS#: 25-3410
Travel times
Living Room
Kitchen
Primary Bedroom
Zillow last checked: 8 hours ago
Listing updated: December 05, 2025 at 10:43am
Listed by:
Sharri A Greene 509-952-9839,
Berkshire Hathaway HomeServices Central Washington Real Estate,
Cierra DeMarco 509-952-6325,
Berkshire Hathaway HomeServices Central Washington Real Estate
Source: YARMLS,MLS#: 25-3410
Facts & features
Interior
Bedrooms & bathrooms
- Bedrooms: 4
- Bathrooms: 3
- Full bathrooms: 2
- 1/2 bathrooms: 1
Rooms
- Room types: Mudroom
Primary bedroom
- Features: Double Sinks, Full Bath, Walk-In Closet(s)
- Level: Main
Dining room
- Features: Bar, Formal
Kitchen
- Features: Built-in Range/Oven, Kitchen Island, Pantry
Heating
- Forced Air, Natural Gas
Cooling
- Central Air
Appliances
- Included: Dishwasher, Range Hood, Microwave, Range, Refrigerator
Features
- Flooring: Tile
- Windows: Storm Window(s)
- Basement: None
- Number of fireplaces: 2
- Fireplace features: Gas, Two
Interior area
- Total structure area: 2,496
- Total interior livable area: 2,496 sqft
Property
Parking
- Total spaces: 2
- Parking features: Attached, Detached, Garage Door Opener
- Attached garage spaces: 2
Features
- Levels: One
- Stories: 1
- Patio & porch: Deck/Patio
- Exterior features: Garden, Barbecue
- Has view: Yes
- Frontage length: 0.00
Lot
- Size: 2.26 Acres
- Features: Irregular Lot, Paved, Sprinkler System, Views, Landscaped, 1+ - 5.0 Acres
Details
- Additional structures: Workshop
- Parcel number: 18142634456
- Zoning: R1
- Zoning description: Single Fam Res
Construction
Type & style
- Home type: SingleFamily
- Property subtype: Residential/Site Built, Single Family Residence
Materials
- Frame
- Foundation: Concrete Perimeter
- Roof: See Remarks
Condition
- New construction: No
- Year built: 2020
Utilities & green energy
- Water: Public
- Utilities for property: Sewer Connected, Cable Available
Community & HOA
Location
- Region: Selah
Financial & listing details
- Price per square foot: $300/sqft
- Tax assessed value: $620,600
- Annual tax amount: $6,554
- Date on market: 12/6/2025
- Listing terms: Cash,Conventional,VA Loan