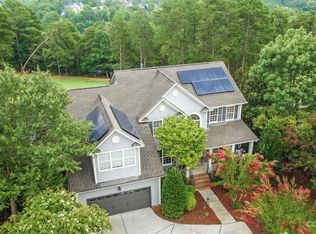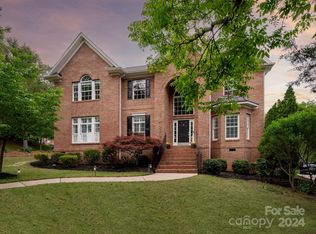Closed
$925,000
925 Linden Tree Ln #20, Fort Mill, SC 29708
5beds
4,056sqft
Single Family Residence
Built in 2005
0.36 Acres Lot
$954,100 Zestimate®
$228/sqft
$4,147 Estimated rent
Home value
$954,100
$897,000 - $1.02M
$4,147/mo
Zestimate® history
Loading...
Owner options
Explore your selling options
What's special
What a wonderful setting and opportunity: cul-de-sac, golf course, a heated, saltwater 2023 inground pool with a whirlpool/waterfall and a sun shelf with 2 Umbrellas. Sprawling full brick 1 1/2 story with solar panels! Hardwood floors, new carpet in 3 bedrooms. Master suite on main opens to the covered porch, shower, whirlpool, double sinks and custom closet. Kitchen features island with gas cooktop, double ovens, microwave and fridge. Spacious b.fast area overlooks a Rose arbor. The familyroom has a cathedral ceiling. F/P w gas logs, built-ins and bar area. Blinds there are remote controlled. Dining room is large and from the living area you step out to the covered porch. Beautiful view of the pool and the golfcourse and beyond. Lots of plantings to discover and there are also 3 raised garden beds. Upstairs is a large bedroom w. full bath and a bonus room. Large laundry room with W/D, sink, cabinets and second fridge.
Garage +/_ 24.5x24.5. Walkin attic has encapsulated insulation.
Zillow last checked: 8 hours ago
Listing updated: May 09, 2024 at 03:46pm
Listing Provided by:
Sabine Storsberg sabinetc@me.com,
Century 21 First Choice
Bought with:
Kristina Khona
Realty One Group Revolution
Source: Canopy MLS as distributed by MLS GRID,MLS#: 4125525
Facts & features
Interior
Bedrooms & bathrooms
- Bedrooms: 5
- Bathrooms: 5
- Full bathrooms: 4
- 1/2 bathrooms: 1
- Main level bedrooms: 4
Primary bedroom
- Features: Whirlpool
- Level: Main
Bedroom s
- Level: Main
Bedroom s
- Level: Upper
Bathroom full
- Level: Main
Bathroom half
- Level: Main
Bathroom full
- Level: Upper
Bonus room
- Level: Upper
Breakfast
- Level: Main
Dining room
- Level: Main
Great room
- Level: Main
Kitchen
- Level: Main
Laundry
- Level: Main
Living room
- Level: Main
Heating
- Active Solar
Cooling
- Central Air
Appliances
- Included: Bar Fridge, Dishwasher, Disposal, Double Oven, Dryer, Gas Cooktop, Microwave, Refrigerator, Self Cleaning Oven, Wall Oven, Washer/Dryer
- Laundry: Laundry Room, Main Level, Sink
Features
- Attic Other, Cathedral Ceiling(s), Soaking Tub, Kitchen Island, Open Floorplan, Pantry, Walk-In Closet(s), Walk-In Pantry, Wet Bar
- Flooring: Carpet, Tile, Wood
- Windows: Window Treatments
- Has basement: No
- Attic: Other,Walk-In
- Fireplace features: Family Room, Gas
Interior area
- Total structure area: 4,056
- Total interior livable area: 4,056 sqft
- Finished area above ground: 4,056
- Finished area below ground: 0
Property
Parking
- Total spaces: 2
- Parking features: Attached Garage, Garage on Main Level
- Attached garage spaces: 2
Features
- Levels: One and One Half
- Stories: 1
- Patio & porch: Covered, Terrace
- Exterior features: In-Ground Irrigation
- Has private pool: Yes
- Pool features: Community, In Ground
- Fencing: Back Yard,Fenced
- Has view: Yes
- View description: Golf Course
- Waterfront features: Boat Ramp – Community, Boat Slip – Community
- Body of water: Lake Wylie
Lot
- Size: 0.36 Acres
- Dimensions: 65 x 59 x 140 x 136 x 142
- Features: Cul-De-Sac, On Golf Course
Details
- Parcel number: 6431701055
- Zoning: RES.
- Special conditions: Estate
- Other equipment: Surround Sound
Construction
Type & style
- Home type: SingleFamily
- Architectural style: Transitional
- Property subtype: Single Family Residence
Materials
- Brick Full
- Foundation: Crawl Space
- Roof: Composition
Condition
- New construction: No
- Year built: 2005
Details
- Builder name: D R Horten
Utilities & green energy
- Sewer: Public Sewer
- Water: City
- Utilities for property: Cable Available, Electricity Connected, Underground Power Lines, Underground Utilities
Green energy
- Energy generation: Solar
Community & neighborhood
Security
- Security features: Security System
Community
- Community features: Clubhouse, Dog Park, Golf, Lake Access, Picnic Area, Playground, Putting Green, Recreation Area, Sidewalks, Street Lights, Tennis Court(s), Walking Trails
Location
- Region: Fort Mill
- Subdivision: Lakeshore
Other
Other facts
- Listing terms: Cash,Conventional
- Road surface type: Concrete, Paved
Price history
| Date | Event | Price |
|---|---|---|
| 5/9/2024 | Sold | $925,000-2.6%$228/sqft |
Source: | ||
| 4/10/2024 | Listed for sale | $950,000$234/sqft |
Source: | ||
Public tax history
Tax history is unavailable.
Neighborhood: 29708
Nearby schools
GreatSchools rating
- 9/10Tega Cay Elementary SchoolGrades: PK-5Distance: 0.8 mi
- 6/10Gold Hill Middle SchoolGrades: 6-8Distance: 1.1 mi
- 10/10Fort Mill High SchoolGrades: 9-12Distance: 3.2 mi
Schools provided by the listing agent
- High: Fort Mill
Source: Canopy MLS as distributed by MLS GRID. This data may not be complete. We recommend contacting the local school district to confirm school assignments for this home.
Get a cash offer in 3 minutes
Find out how much your home could sell for in as little as 3 minutes with a no-obligation cash offer.
Estimated market value
$954,100
Get a cash offer in 3 minutes
Find out how much your home could sell for in as little as 3 minutes with a no-obligation cash offer.
Estimated market value
$954,100

