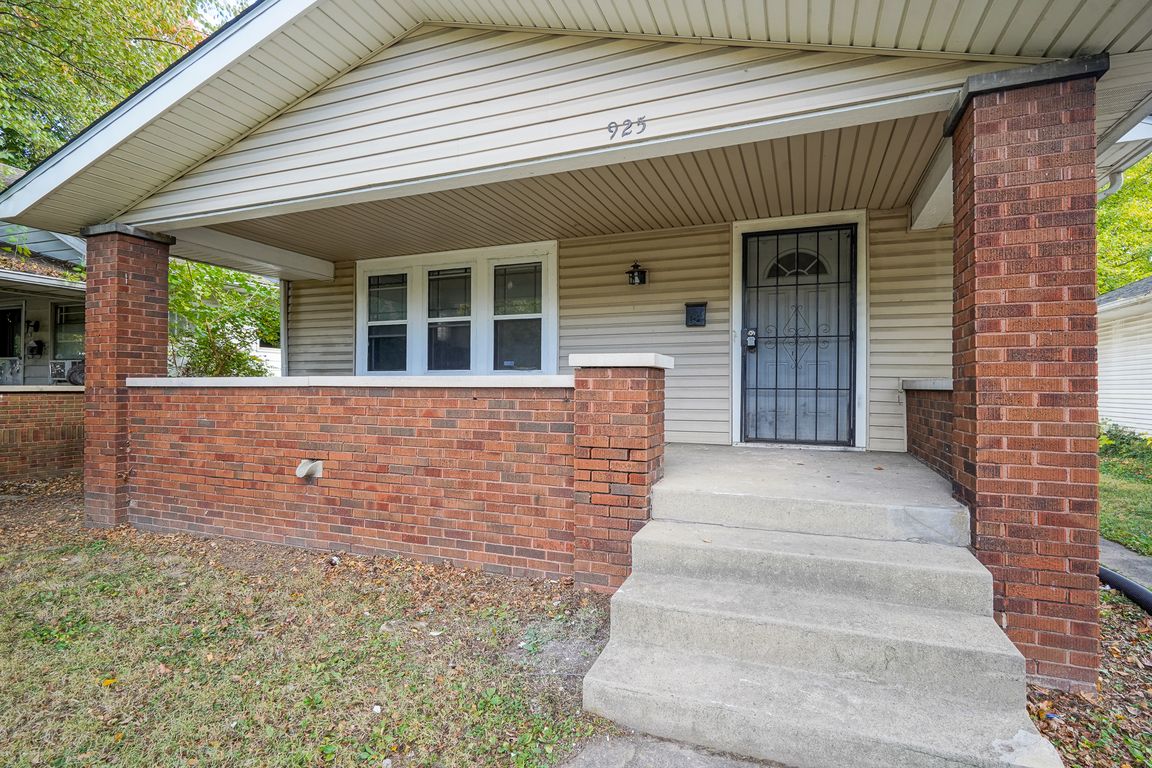
Active
$167,000
2beds
1,956sqft
925 N Chester Ave, Indianapolis, IN 46201
2beds
1,956sqft
Residential, single family residence
Built in 1926
5,227 sqft
1 Garage space
$85 price/sqft
What's special
Laundry hook-up in basementLarge covered front porchAlley accessFireplace and built-insFresh paintBrand new roofOriginal hardwood floors
Charming move-in-ready two-bedroom house waiting for its new owner! Property features a large covered front porch and a spacious living room with fireplace and built-ins, original hardwood floors, fresh paint and a brand new roof on both the house and garage! The backyard is fully fenced in and includes a 1-car ...
- 11 hours |
- 99 |
- 5 |
Source: MIBOR as distributed by MLS GRID,MLS#: 22070126
Travel times
Living Room
Kitchen
Dining Room
Zillow last checked: 8 hours ago
Listing updated: 19 hours ago
Listing Provided by:
Lindsay Wolfe 317-903-9306,
Trueblood Real Estate
Source: MIBOR as distributed by MLS GRID,MLS#: 22070126
Facts & features
Interior
Bedrooms & bathrooms
- Bedrooms: 2
- Bathrooms: 1
- Full bathrooms: 1
- Main level bathrooms: 1
- Main level bedrooms: 2
Primary bedroom
- Level: Main
- Area: 132 Square Feet
- Dimensions: 12x11
Bedroom 2
- Level: Main
- Area: 120 Square Feet
- Dimensions: 12x10
Dining room
- Level: Main
- Area: 168 Square Feet
- Dimensions: 14x12
Kitchen
- Level: Main
- Area: 180 Square Feet
- Dimensions: 15x12
Living room
- Level: Main
- Area: 300 Square Feet
- Dimensions: 25x12
Heating
- Forced Air, Natural Gas
Cooling
- Central Air
Appliances
- Included: Gas Water Heater, Electric Oven, Refrigerator
- Laundry: In Unit, In Basement
Features
- Built-in Features, Hardwood Floors
- Flooring: Hardwood
- Windows: Wood Work Stained
- Basement: Unfinished
- Number of fireplaces: 1
- Fireplace features: Living Room, Wood Burning
Interior area
- Total structure area: 1,956
- Total interior livable area: 1,956 sqft
- Finished area below ground: 0
Video & virtual tour
Property
Parking
- Total spaces: 1
- Parking features: Detached
- Garage spaces: 1
Features
- Levels: One
- Stories: 1
- Patio & porch: Covered, Porch
- Fencing: Fenced,Full,Privacy
Lot
- Size: 5,227.2 Square Feet
- Features: Sidewalks
Details
- Parcel number: 491004141297000101
- Horse amenities: None
Construction
Type & style
- Home type: SingleFamily
- Architectural style: Bungalow
- Property subtype: Residential, Single Family Residence
Materials
- Vinyl With Brick
- Foundation: Block
Condition
- New construction: No
- Year built: 1926
Utilities & green energy
- Water: Public
Community & HOA
Community
- Subdivision: Shannon Park
HOA
- Has HOA: No
Location
- Region: Indianapolis
Financial & listing details
- Price per square foot: $85/sqft
- Tax assessed value: $95,500
- Annual tax amount: $2,266
- Date on market: 11/8/2025
- Cumulative days on market: 1 day