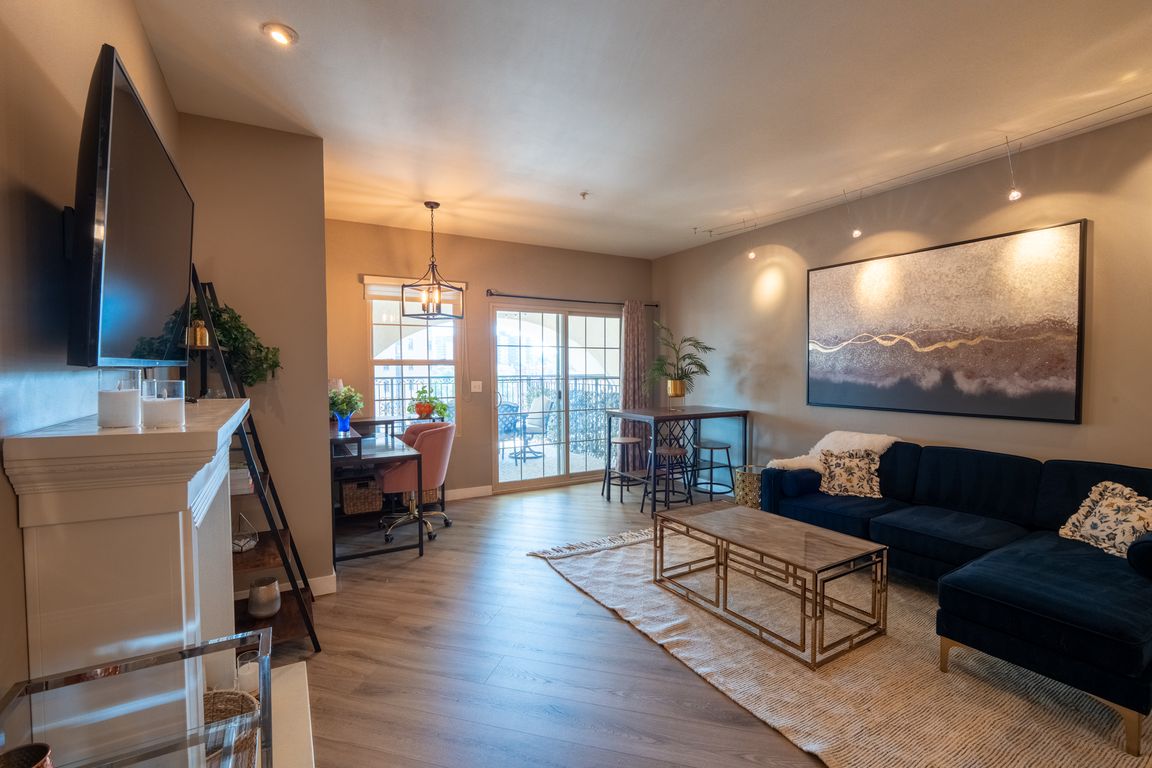
For salePrice cut: $5K (10/9)
$405,000
1beds
942sqft
925 N Lincoln Street #6J-S, Denver, CO 80203
1beds
942sqft
Condominium
Built in 2001
1 Garage space
$430 price/sqft
$673 monthly HOA fee
What's special
Mountain viewsModern lightingSweeping city viewsMassive covered balconyNew sink faucetLarge private storage closetIn-unit laundry
Stylish city living with mountain views! This 942 sq ft condo in the heart of Denver offers a smart, open layout perfect for rental or personal use. Enjoy a freshly updated kitchen with stainless appliances, tile backsplash, breakfast bar, and new sink faucet. Recent upgrades include LVP flooring, fresh paint, modern ...
- 112 days |
- 170 |
- 8 |
Source: REcolorado,MLS#: 6078000
Travel times
Living Room
Kitchen
Bedroom
Balcony
5th floor amenities
Zillow last checked: 8 hours ago
Listing updated: October 09, 2025 at 12:16pm
Listed by:
Russell Brooks 720-297-3779 russ@navcolorado.com,
NAV Real Estate
Source: REcolorado,MLS#: 6078000
Facts & features
Interior
Bedrooms & bathrooms
- Bedrooms: 1
- Bathrooms: 1
- Full bathrooms: 1
- Main level bathrooms: 1
- Main level bedrooms: 1
Bedroom
- Description: Large With Two Closets One Is A Walk-In - Private Door To Bathroom. Glass Slider To Huge Covered Balcony
- Level: Main
Bathroom
- Description: With Large Oval Jetted Tub/Shower-Door To Bedroom
- Level: Main
Kitchen
- Description: Stainless Steel Appliances, Granite Countertops, Breakfast Bar
- Level: Main
Laundry
- Description: Inside The Mechanical Room And Included
- Level: Main
Living room
- Description: Spacious, Bright And Glass Slider To Huge Covered Balcony
- Level: Main
Heating
- Forced Air, Heat Pump
Cooling
- Central Air
Appliances
- Included: Cooktop, Dishwasher, Disposal, Dryer, Microwave, Refrigerator, Self Cleaning Oven, Washer
- Laundry: In Unit
Features
- Ceiling Fan(s), Granite Counters, Walk-In Closet(s), Wired for Data
- Flooring: Tile, Vinyl
- Windows: Double Pane Windows, Window Coverings
- Has basement: No
- Common walls with other units/homes: 2+ Common Walls
Interior area
- Total structure area: 942
- Total interior livable area: 942 sqft
- Finished area above ground: 942
Video & virtual tour
Property
Parking
- Total spaces: 1
- Parking features: Concrete
- Garage spaces: 1
Features
- Levels: One
- Stories: 1
- Patio & porch: Covered, Patio
- Exterior features: Balcony, Elevator
- Pool features: Outdoor Pool
Details
- Parcel number: 503811149
- Special conditions: Standard
Construction
Type & style
- Home type: Condo
- Property subtype: Condominium
- Attached to another structure: Yes
Materials
- Concrete, Stucco
- Roof: Unknown
Condition
- Year built: 2001
Details
- Warranty included: Yes
Utilities & green energy
- Electric: 110V
- Sewer: Public Sewer
- Water: Public
- Utilities for property: Cable Available, Electricity Connected, Internet Access (Wired), Natural Gas Connected
Community & HOA
Community
- Security: 24 Hour Security, Carbon Monoxide Detector(s), Key Card Entry, Secured Garage/Parking, Security Entrance, Smart Locks, Smoke Detector(s)
- Subdivision: 1st Add To Arlington Heights
HOA
- Has HOA: Yes
- Amenities included: Clubhouse, Concierge, Elevator(s), Front Desk, Garden Area, Management, Parking, Pool, Security, Spa/Hot Tub, Storage
- Services included: Heat, Insurance, Maintenance Grounds, Maintenance Structure, Recycling, Security, Sewer, Snow Removal, Trash, Water
- HOA fee: $673 monthly
- HOA name: Beauvallon
- HOA phone: 303-860-7311
Location
- Region: Denver
Financial & listing details
- Price per square foot: $430/sqft
- Annual tax amount: $1,994
- Date on market: 8/14/2025
- Listing terms: 1031 Exchange,Cash,Conventional,FHA,VA Loan
- Exclusions: Personal Property In Unit Is Negotiable
- Ownership: Individual
- Electric utility on property: Yes
- Road surface type: Paved