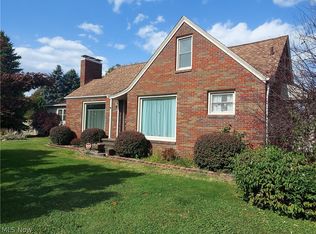Sold for $350,000
$350,000
925 N Ridge Rd W, Lorain, OH 44053
3beds
2,848sqft
Single Family Residence
Built in 2004
0.39 Acres Lot
$358,300 Zestimate®
$123/sqft
$1,908 Estimated rent
Home value
$358,300
$319,000 - $401,000
$1,908/mo
Zestimate® history
Loading...
Owner options
Explore your selling options
What's special
Welcome home to 925 N. Ridge Rd. in Lorain. This 3-bedroom, 2-bathroom ranch home offers perfect one floor living. Upon entry you will be delighted by the well-designed floorplan. The spacious great room offers plenty of natural light and vaulted ceilings. It is the perfect place to unwind after a long day or cozy up by the fireplace on cool nights. The kitchen offers plenty of cabinet and counter space with newer appliances that stay with the home. Conveniently located off the kitchen is a morning room/breakfast nook with sliding glass doors to the covered patio space, a perfect place for your morning coffee. The primary bedroom is an owner's delight with a well-appointed, accessible ensuite bathroom and walk in closet. Two additional bedrooms, a full bathroom and the laundry room complete the first floor. Head downstairs to the beautifully finished basement which offers a spacious and versatile layout perfect for entertaining, working out or working from home. With modern finishes and ample lighting the lower level adds valuable extra living space to suit your needs. There is plenty of room in this home to spread out but to enjoy true one floor living. The two-car attached garage with epoxy flooring provides plenty of storage and convenient access to the kitchen. The private tree lined backyard is a peaceful retreat. The shed and barn provide plenty of storage options. Enjoy summer entertaining on the spacious patio. Well maintained and perfectly landscaped this home is a must see! Don't miss this opportunity! Schedule your showing today!
Zillow last checked: 8 hours ago
Listing updated: May 30, 2025 at 09:02pm
Listing Provided by:
Mark W Gepperth Mgepperth@aol.com440-477-0166,
Keller Williams Citywide,
Lesley Shiels 440-773-4588,
Keller Williams Citywide
Bought with:
Tabitha L Amador, 2020007061
Russell Real Estate Services
Source: MLS Now,MLS#: 5119401 Originating MLS: Akron Cleveland Association of REALTORS
Originating MLS: Akron Cleveland Association of REALTORS
Facts & features
Interior
Bedrooms & bathrooms
- Bedrooms: 3
- Bathrooms: 2
- Full bathrooms: 2
- Main level bathrooms: 2
- Main level bedrooms: 3
Primary bedroom
- Description: Flooring: Luxury Vinyl Tile
- Level: First
- Dimensions: 18 x 12
Bedroom
- Description: Flooring: Carpet
- Level: First
- Dimensions: 12 x 11
Bedroom
- Description: Flooring: Carpet
- Level: First
- Dimensions: 12 x 11
Primary bathroom
- Description: Flooring: Linoleum
- Level: First
- Dimensions: 9 x 9
Bathroom
- Description: Flooring: Linoleum
- Level: First
- Dimensions: 9 x 5
Bonus room
- Description: Flooring: Luxury Vinyl Tile
- Level: Lower
- Dimensions: 14 x 11
Dining room
- Description: Flooring: Luxury Vinyl Tile
- Level: First
- Dimensions: 14 x 11
Entry foyer
- Description: Flooring: Luxury Vinyl Tile
- Level: First
- Dimensions: 12 x 7
Exercise room
- Description: Flooring: Luxury Vinyl Tile
- Level: Lower
- Dimensions: 15 x 16
Kitchen
- Description: Flooring: Linoleum
- Level: First
- Dimensions: 15 x 14
Laundry
- Description: Flooring: Linoleum
- Level: First
- Dimensions: 8 x 6
Living room
- Description: Flooring: Luxury Vinyl Tile
- Level: First
- Dimensions: 23 x 15
Recreation
- Description: Flooring: Luxury Vinyl Tile
- Level: Lower
- Dimensions: 23 x 31
Sitting room
- Description: Flooring: Linoleum
- Level: First
- Dimensions: 11 x 10
Heating
- Forced Air, Gas
Cooling
- Central Air
Features
- Basement: Full,Finished
- Number of fireplaces: 1
Interior area
- Total structure area: 2,848
- Total interior livable area: 2,848 sqft
- Finished area above ground: 1,831
- Finished area below ground: 1,017
Property
Parking
- Total spaces: 2
- Parking features: Attached, Garage
- Attached garage spaces: 2
Features
- Levels: One
- Stories: 1
Lot
- Size: 0.39 Acres
Details
- Additional structures: Barn(s), Shed(s)
- Parcel number: 0201007102067
Construction
Type & style
- Home type: SingleFamily
- Architectural style: Ranch
- Property subtype: Single Family Residence
Materials
- Stone, Vinyl Siding
- Roof: Asphalt,Fiberglass
Condition
- Year built: 2004
Utilities & green energy
- Sewer: Public Sewer
- Water: Public
Community & neighborhood
Location
- Region: Lorain
- Subdivision: Black River 01
Other
Other facts
- Listing terms: Cash,Conventional,FHA,VA Loan
Price history
| Date | Event | Price |
|---|---|---|
| 5/30/2025 | Sold | $350,000+12.5%$123/sqft |
Source: | ||
| 5/9/2025 | Pending sale | $311,000$109/sqft |
Source: | ||
| 5/5/2025 | Listed for sale | $311,000$109/sqft |
Source: | ||
Public tax history
Tax history is unavailable.
Neighborhood: 44053
Nearby schools
GreatSchools rating
- 4/10Durling Middle SchoolGrades: 5-8Distance: 0.8 mi
- 4/10Clearview High SchoolGrades: 9-12Distance: 0.7 mi
- 5/10Vincent Elementary SchoolGrades: K-4Distance: 2.1 mi
Schools provided by the listing agent
- District: Clearview LSD - 4704
Source: MLS Now. This data may not be complete. We recommend contacting the local school district to confirm school assignments for this home.
Get a cash offer in 3 minutes
Find out how much your home could sell for in as little as 3 minutes with a no-obligation cash offer.
Estimated market value$358,300
Get a cash offer in 3 minutes
Find out how much your home could sell for in as little as 3 minutes with a no-obligation cash offer.
Estimated market value
$358,300
