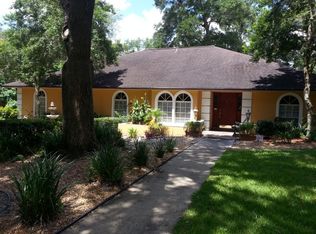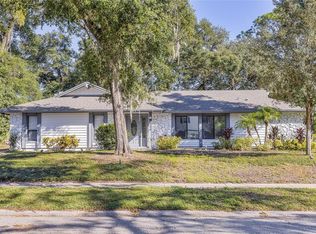Sold for $474,000
$474,000
925 Red Fox Rd, Altamonte Springs, FL 32714
4beds
2,942sqft
Single Family Residence
Built in 1981
0.32 Acres Lot
$545,900 Zestimate®
$161/sqft
$2,857 Estimated rent
Home value
$545,900
$513,000 - $584,000
$2,857/mo
Zestimate® history
Loading...
Owner options
Explore your selling options
What's special
Here is a great opportunity to live in the quiet Apple Valley North neighborhood in Altamonte Springs! This 1980 two Story Extraordinary 4 Bedroom Family home with 2,942 SF, this home is ready for your personal updating touches. Enormous 30 foot long Living Room, plus separate Dining Room. Large Kitchen with eat-in Breakfast room. Large Family room with Brick wood burning Fireplace and French Doors opening to screened-in back porch. Private Backyard area is .3 acres with and is big enough for entertaining family and friends. It also has a large workshop / Hobby Room behind the Garage. Numerous mature trees. The Second Floor Owner’s Suite is 24 Feet long, plus 2 large walk-in closets. This is a true sanctuary at the end of a long day. The second floor also has 3 large Bedrooms with a central oversized bath. Large Master Suite upstairs with a great walk-in closets; and attached bathroom. Oversized 2- car garage with work bench area. Roof (2014), New Electric Panel. Altamonte Springs area Schools! Close access to major highways, minutes from downtown, Advent Hospital & Orlando and UCF cultural and sporting events. Call today to see this, very charming and well-maintained contemporary residence, you will love this home! New Carpet Downstairs and Price Improvement!
Zillow last checked: 8 hours ago
Listing updated: January 24, 2024 at 11:04am
Listing Provided by:
Rick Price 321-689-8554,
KARICK PRICE & ASSOCIATES 407-895-8480
Bought with:
Janice Cullity, 493532
HOMEVEST REALTY
Source: Stellar MLS,MLS#: O6153757 Originating MLS: Orlando Regional
Originating MLS: Orlando Regional

Facts & features
Interior
Bedrooms & bathrooms
- Bedrooms: 4
- Bathrooms: 3
- Full bathrooms: 2
- 1/2 bathrooms: 1
Primary bedroom
- Features: Walk-In Closet(s)
- Level: Second
- Dimensions: 13x24
Bedroom 2
- Level: Second
- Dimensions: 10x13
Bedroom 3
- Level: Second
- Dimensions: 13x15
Bedroom 4
- Level: Second
- Dimensions: 13x15
Balcony porch lanai
- Level: First
- Dimensions: 10x21
Dinette
- Level: First
- Dimensions: 8x12
Dining room
- Level: First
- Dimensions: 11x18
Family room
- Level: First
- Dimensions: 14x19
Foyer
- Level: First
- Dimensions: 6x10
Kitchen
- Level: First
- Dimensions: 10x15
Laundry
- Level: First
- Dimensions: 7x11
Living room
- Level: First
- Dimensions: 13x30
Workshop
- Level: First
- Dimensions: 12x20
Heating
- Central
Cooling
- Central Air
Appliances
- Included: Cooktop, Dishwasher, Electric Water Heater, Microwave, Refrigerator
- Laundry: Laundry Room
Features
- Eating Space In Kitchen
- Flooring: Carpet, Linoleum, Porcelain Tile
- Doors: French Doors
- Windows: Aluminum Frames, Blinds, Drapes
- Has fireplace: Yes
- Fireplace features: Wood Burning
Interior area
- Total structure area: 4,120
- Total interior livable area: 2,942 sqft
Property
Parking
- Total spaces: 2
- Parking features: Garage Door Opener, Oversized
- Attached garage spaces: 2
Features
- Levels: Two
- Stories: 2
- Patio & porch: Covered, Screened
- Exterior features: Irrigation System
- Has view: Yes
- View description: Trees/Woods
Lot
- Size: 0.32 Acres
- Features: City Lot, Sidewalk
- Residential vegetation: Mature Landscaping, Oak Trees
Details
- Additional structures: Shed(s)
- Parcel number: 11212951800000090
- Zoning: R-1AA
- Special conditions: None
Construction
Type & style
- Home type: SingleFamily
- Architectural style: Traditional
- Property subtype: Single Family Residence
Materials
- Block, Vinyl Siding
- Foundation: Slab
- Roof: Shingle
Condition
- New construction: No
- Year built: 1981
Utilities & green energy
- Sewer: Public Sewer
- Water: Public
- Utilities for property: BB/HS Internet Available, Cable Available, Electricity Connected, Sewer Connected
Community & neighborhood
Security
- Security features: Smoke Detector(s)
Location
- Region: Altamonte Springs
- Subdivision: APPLE VALLEY UNIT 4
HOA & financial
HOA
- Has HOA: Yes
- HOA fee: $8 monthly
Other fees
- Pet fee: $0 monthly
Other financial information
- Total actual rent: 0
Other
Other facts
- Listing terms: Cash,Conventional
- Ownership: Fee Simple
- Road surface type: Paved, Concrete
Price history
| Date | Event | Price |
|---|---|---|
| 1/23/2024 | Sold | $474,000$161/sqft |
Source: | ||
| 12/12/2023 | Pending sale | $474,000$161/sqft |
Source: | ||
| 11/21/2023 | Price change | $474,000-3.1%$161/sqft |
Source: | ||
| 11/1/2023 | Listed for sale | $489,000$166/sqft |
Source: | ||
Public tax history
| Year | Property taxes | Tax assessment |
|---|---|---|
| 2024 | $5,748 -9.7% | $435,125 -9.1% |
| 2023 | $6,368 +193.3% | $478,485 +117.6% |
| 2022 | $2,171 -10.6% | $219,900 +3% |
Find assessor info on the county website
Neighborhood: 32714
Nearby schools
GreatSchools rating
- 4/10Spring Lake Elementary SchoolGrades: PK-5Distance: 1.7 mi
- 5/10Milwee Middle SchoolGrades: 6-8Distance: 2.9 mi
- 6/10Lyman High SchoolGrades: PK,9-12Distance: 3 mi
Schools provided by the listing agent
- Elementary: Spring Lake Elementary
- Middle: Milwee Middle
- High: Lyman High
Source: Stellar MLS. This data may not be complete. We recommend contacting the local school district to confirm school assignments for this home.
Get a cash offer in 3 minutes
Find out how much your home could sell for in as little as 3 minutes with a no-obligation cash offer.
Estimated market value$545,900
Get a cash offer in 3 minutes
Find out how much your home could sell for in as little as 3 minutes with a no-obligation cash offer.
Estimated market value
$545,900

