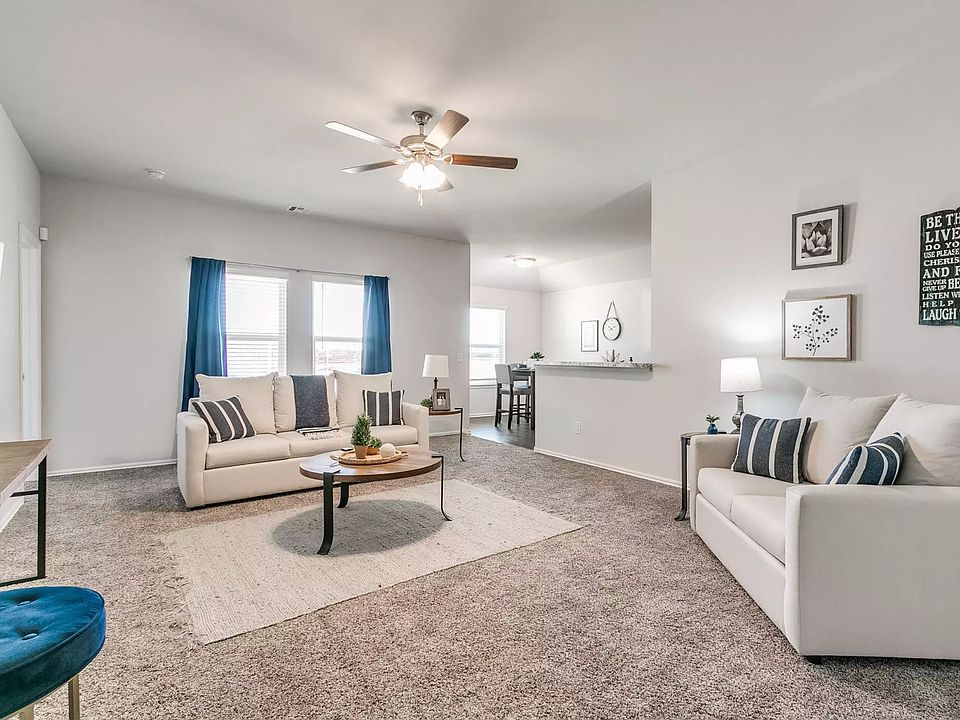Introducing the Ashton floor plan, a home designed to maximize every inch of space and provide the ultimate in comfort and convenience. With three generous bedrooms and plenty of storage space, this layout ensures that everyone in your family has room to spread out and live comfortably. The utility room makes everyday household tasks a breeze, and the two-car garage is perfect for parking, as well as making grocery trips or handling other tasks with ease. What truly sets us apart is our commitment to quality and customer satisfaction. We are a local, family-owned company, dedicated to building homes that not only meet but exceed your expectations. Our homes are crafted with energy efficiency in mind, helping you save money every month on utility bills. The Ashton floor plan also includes built-in tornado-resistant features, providing an added layer of protection and peace of mind. In addition, each home comes with a 1 year Builder's Warranty, which includes a 10-year structural and foundation guarantee, ensuring that your investment is protected for years to come. The heart of this home lies in its kitchen, which beautifully separates the main living and dining areas, creating an open, flowing space that's perfect for both everyday living and entertaining. The primary bedroom is a true retreat, featuring an oversized closet that will impress anyone who loves organization and storage space. Ready to make the Ashton your new home? Don't wait—schedule your tour today and take advantage of this fantastic opportunity before it’s gone! This exceptional floor plan offers a lifestyle of comfort, security, and efficiency, making it the perfect choice for your next move.
Pending
$234,990
925 S Buffalo Ln, Mustang, OK 73064
3beds
1,301sqft
Single Family Residence
Built in 2025
7,200.47 Square Feet Lot
$-- Zestimate®
$181/sqft
$25/mo HOA
- 121 days |
- 9 |
- 0 |
Zillow last checked: 7 hours ago
Listing updated: September 09, 2025 at 10:36pm
Listed by:
John Burris 405-229-7504,
Central OK Real Estate Group
Source: MLSOK/OKCMAR,MLS#: 1177166
Travel times
Schedule tour
Select your preferred tour type — either in-person or real-time video tour — then discuss available options with the builder representative you're connected with.
Facts & features
Interior
Bedrooms & bathrooms
- Bedrooms: 3
- Bathrooms: 2
- Full bathrooms: 2
Heating
- Central
Cooling
- Has cooling: Yes
Appliances
- Included: Dishwasher, Gas Oven, Gas Range
- Laundry: Laundry Room
Features
- Flooring: Carpet, Laminate
- Windows: Low-Emissivity Windows
- Has fireplace: No
- Fireplace features: None
Interior area
- Total structure area: 1,301
- Total interior livable area: 1,301 sqft
Property
Parking
- Total spaces: 2
- Parking features: Concrete
- Garage spaces: 2
Features
- Levels: One
- Stories: 1
- Patio & porch: Patio
Lot
- Size: 7,200.47 Square Feet
- Features: Interior Lot
Details
- Parcel number: 925SBuffalo73064
- Special conditions: Owner Associate
Construction
Type & style
- Home type: SingleFamily
- Architectural style: Traditional
- Property subtype: Single Family Residence
Materials
- Brick & Frame
- Foundation: Slab
- Roof: Composition
Condition
- New construction: Yes
- Year built: 2025
Details
- Builder name: Colony Fine Homes
- Warranty included: Yes
Community & HOA
Community
- Subdivision: Wild Horse Canyon
HOA
- Has HOA: Yes
- Services included: Greenbelt
- HOA fee: $300 annually
Location
- Region: Mustang
Financial & listing details
- Price per square foot: $181/sqft
- Date on market: 6/24/2025
About the community
Wild Horse Canyon is Colony Fine Homes' newest community in Mustang. Located just to the southeast of Mustang proper, this beautiful neighborhood boasts gorgeous views, a welcoming community, and nearby conveniences like diverse restaurant options, popular shopping areas, and family-friendly recreation. Find your new home from Oklahoma home builder Colony Fine Homes.
Source: Colony Fine Homes

